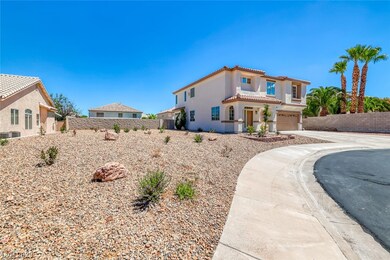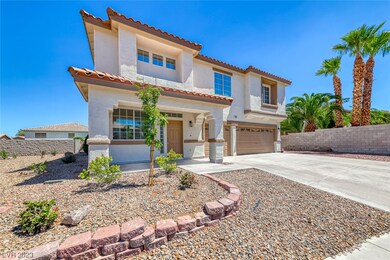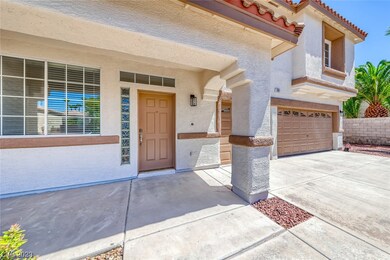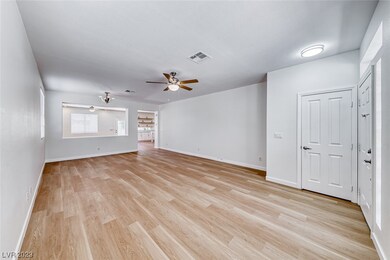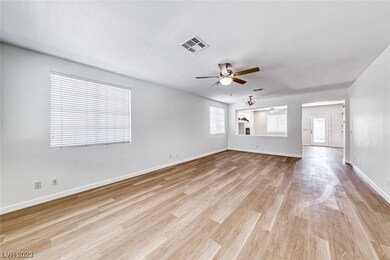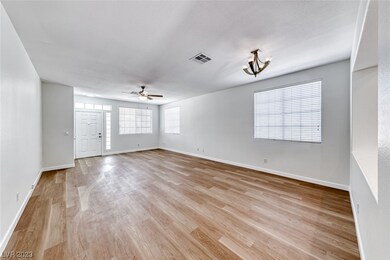
$599,999
- 3 Beds
- 2 Baths
- 2,118 Sq Ft
- 1088 Casady Hollow Ave
- Henderson, NV
Priced Below Appraised Value! Stunning single-story home on corner lot in Henderson with 3-car garage and private pool! Fully remodeled with tropical backyard oasis—pool, waterfall, built-in BBQ with bar seating, covered patio, real grass, raised planter box, playhouse, putting green & mature trees for summer shade. Inside features all-new appliances, fresh paint, designer accent walls, custom
Hali Gillin HomeSmart Encore

