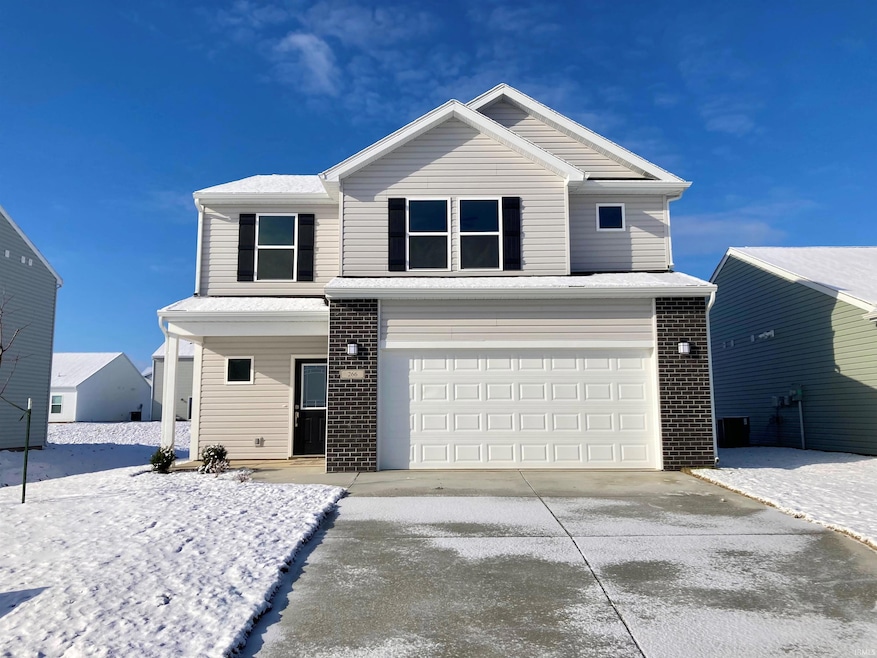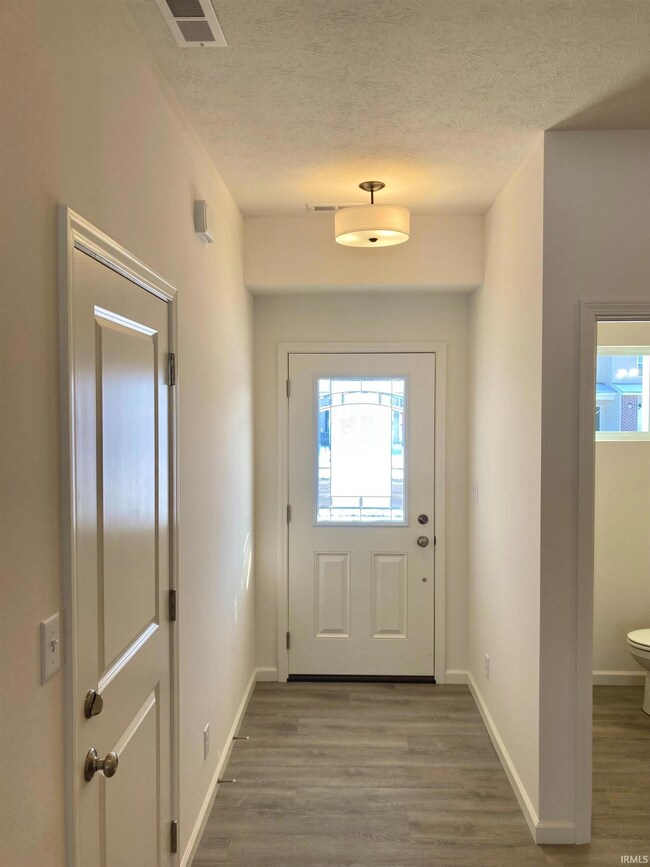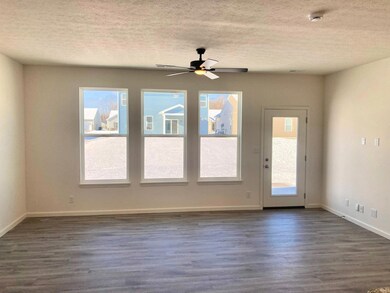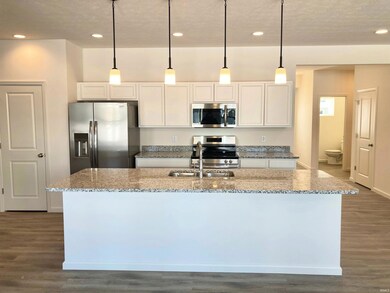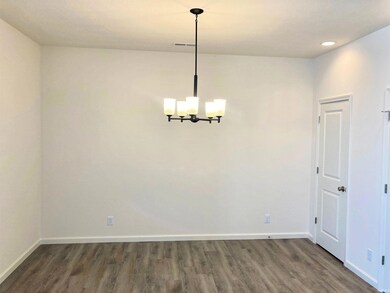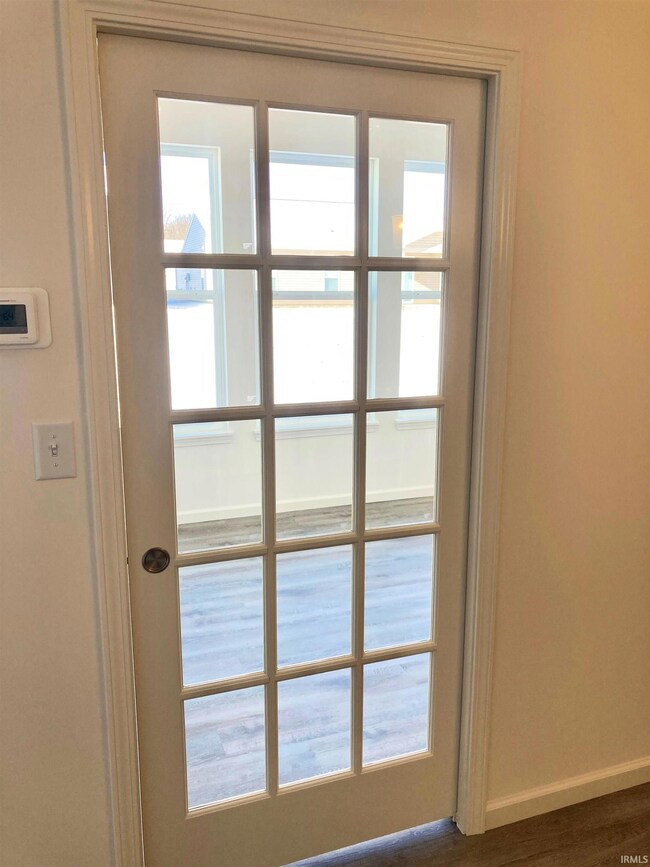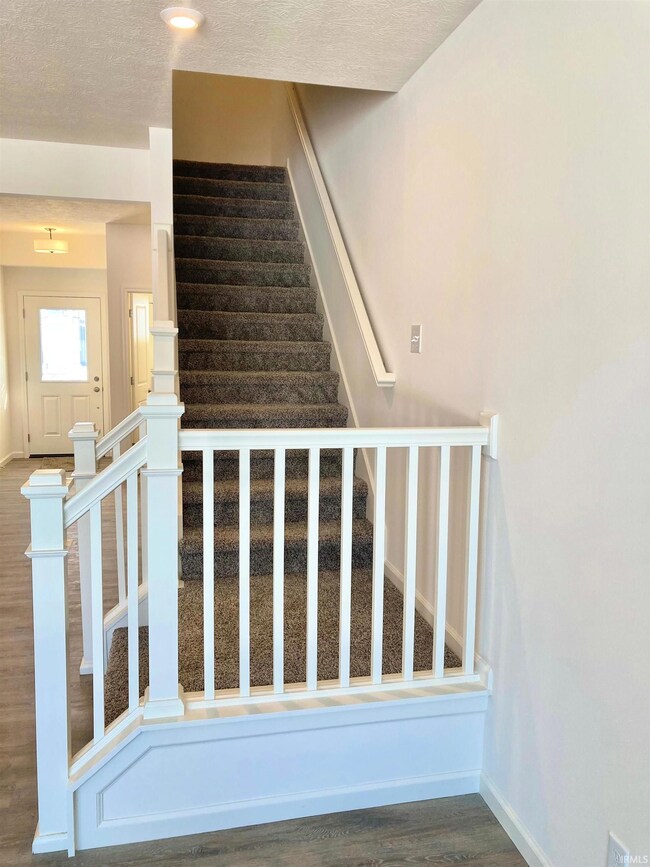
266 Wallingford St La Fayette, IN 47905
Highlights
- Open Floorplan
- Traditional Architecture
- Solid Surface Countertops
- Wyandotte Elementary School Rated A-
- Backs to Open Ground
- Utility Room in Garage
About This Home
As of January 2025Beautiful 2-story, new construction, 3 bedroom, 2.5 bath home in Lafayette's Barrington Lakes featuring over 2,000 square feet, 9' ceilings, open concept design, a sunroom, a dual zone HVAC system, a Triton Water softener, vinyl plank flooring in living areas, and a large patio for outdoor entertaining. Kitchen features custom cabinetry, solid surface countertops, a large kitchen island with seating, stainless steel appliances, and not one, but two side by side pantries! Primary bedroom features dual vanity, walk-in shower, and two walk-in closets. Home warranty and landscaping package are also included. Conveniently located close to Wyandotte Elementary, public library, shopping, dining, hospitals, downtown Lafayette, Purdue University, and easy access to I65. All offers must be transferred to a Builder's Agreement.
Home Details
Home Type
- Single Family
Year Built
- Built in 2024
Lot Details
- 6,970 Sq Ft Lot
- Lot Dimensions are 56 x 128
- Backs to Open Ground
- Landscaped
HOA Fees
- $21 Monthly HOA Fees
Parking
- 2 Car Attached Garage
- Garage Door Opener
- Driveway
Home Design
- Traditional Architecture
- Brick Exterior Construction
- Shingle Roof
- Vinyl Construction Material
Interior Spaces
- 2,052 Sq Ft Home
- 2-Story Property
- Open Floorplan
- Ceiling height of 9 feet or more
- Utility Room in Garage
- Electric Dryer Hookup
- Fire and Smoke Detector
Kitchen
- Breakfast Bar
- Electric Oven or Range
- Kitchen Island
- Solid Surface Countertops
- Built-In or Custom Kitchen Cabinets
- Disposal
Flooring
- Carpet
- Vinyl
Bedrooms and Bathrooms
- 3 Bedrooms
- Walk-In Closet
- Double Vanity
- Bathtub with Shower
- Separate Shower
Schools
- Wyandotte Elementary School
- East Tippecanoe Middle School
- William Henry Harrison High School
Utilities
- Forced Air Heating and Cooling System
- Heating System Uses Gas
- Multiple Phone Lines
- Cable TV Available
Additional Features
- Patio
- Suburban Location
Community Details
- Barrington Lakes Subdivision
Listing and Financial Details
- Home warranty included in the sale of the property
Similar Homes in La Fayette, IN
Home Values in the Area
Average Home Value in this Area
Property History
| Date | Event | Price | Change | Sq Ft Price |
|---|---|---|---|---|
| 01/31/2025 01/31/25 | Sold | $323,000 | -2.1% | $157 / Sq Ft |
| 01/16/2025 01/16/25 | Pending | -- | -- | -- |
| 01/03/2025 01/03/25 | For Sale | $329,900 | -- | $161 / Sq Ft |
Tax History Compared to Growth
Agents Affiliated with this Home
-
Chris Scheumann
C
Seller's Agent in 2025
Chris Scheumann
Timberstone Realty
(765) 412-8827
146 Total Sales
-
Brandi Shaw

Buyer's Agent in 2025
Brandi Shaw
Indiana Realty Group
(765) 543-2094
117 Total Sales
Map
Source: Indiana Regional MLS
MLS Number: 202500328
- 323 Haddington Ln
- 6218 Helmsdale Dr
- 140 Wadsworth Ct
- 6112 Helmsdale Dr
- 115 Pineview Ln
- 379 Chapelhill Dr
- 807 Percheron Place
- 276 Blakely Dr
- 632 Wexford Dr
- 5590 Westfalen Way
- 6821 Ripple Creek Dr
- 5148 Stable Dr
- 5203 Goldersgreen Dr
- 204 Gallop Dr
- 54 Churchill Ct
- 5110 Checkers Ln
- 112 Marble Arch Way
- 44 Fairfieldview Ct
- 5132 Dunbar Dr
- 1230 Meadowbrook Dr
