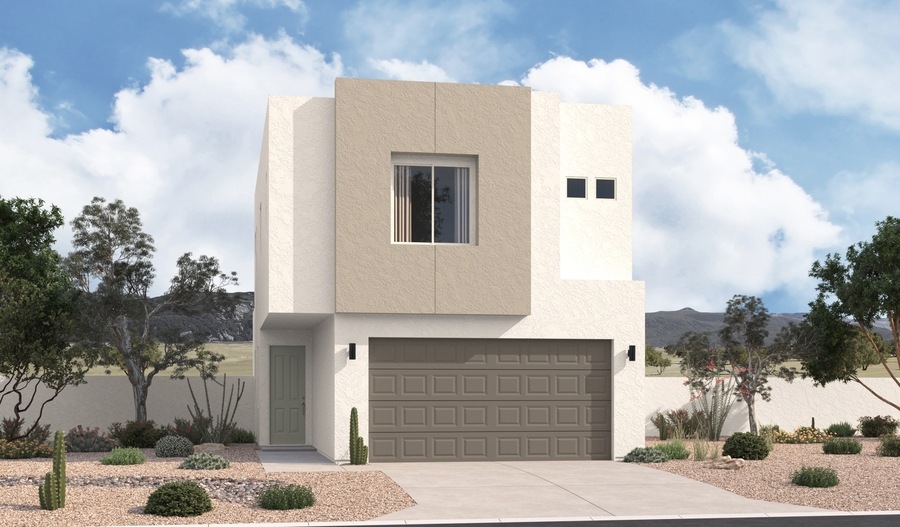
2660 Brandywine Ln Tucson, AZ 85730
South Harrison NeighborhoodEstimated payment $2,220/month
3
Beds
2.5
Baths
1,450
Sq Ft
$243
Price per Sq Ft
Highlights
- New Construction
- Park
- 5-minute walk to Michael Perry Park
About This Home
The two-story Ireland plan welcomes guests with an inviting porch and continues to impress with a spacious great room, an open dining area and a thoughtfully designed kitchen. A convenient powder room and tranquil covered patio round out this floor. Upstairs, discover a laundry, two secondary bedrooms with a shared bath, and a lavish primary suite showcasing a generous walk-in closet and a private bath with double sinks. You'll love our designer curated fixtures and finishes!
Home Details
Home Type
- Single Family
Parking
- 2 Car Garage
Home Design
- New Construction
- Quick Move-In Home
- Ireland Plan
Interior Spaces
- 1,450 Sq Ft Home
- 2-Story Property
Bedrooms and Bathrooms
- 3 Bedrooms
Listing and Financial Details
- Home Available for Move-In on 7/31/25
Community Details
Overview
- Actively Selling
- Built by Richmond American Homes
- Rivendell Subdivision
Recreation
- Park
Sales Office
- 2631 Oakenshield Way
- Tucson, AZ 85641
- 520-498-4155
- Builder Spec Website
Office Hours
- Mon - Sun. By Appt
Map
Create a Home Valuation Report for This Property
The Home Valuation Report is an in-depth analysis detailing your home's value as well as a comparison with similar homes in the area
Similar Homes in Tucson, AZ
Home Values in the Area
Average Home Value in this Area
Property History
| Date | Event | Price | Change | Sq Ft Price |
|---|---|---|---|---|
| 05/29/2025 05/29/25 | For Sale | $351,990 | -- | $243 / Sq Ft |
Nearby Homes
- 2660 Brandywine Ln
- 2670 Brandywine Ln
- 2700 Brandywine Ln
- 2630 Brandywine Ln
- 2640 Brandywine Ln
- 2631 Oakenshield Way
- 2630 S Brandywine Ln
- 2620 S Brandywine Ln
- 8851 E Elvenstone Way
- 8780 E Perry Park Cir
- 8957 E 35th Cir
- 8952 E 39th St
- 9061 E 39th St
- 3005 S Pantano Edge Dr
- 9262 E Desert Cove Cir
- 8553 E Desert Retreat Ct
- 8581 E Flory Dr
- 9152 E Creek St
- 8537 E Pine Valley Dr
- 8442 E Pena Blanca Dr
