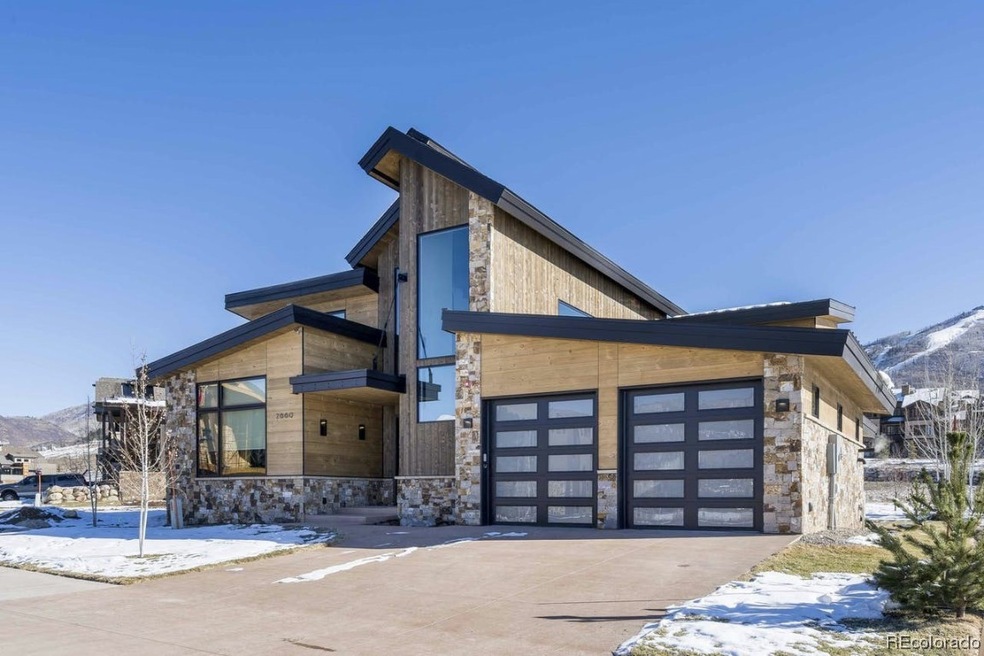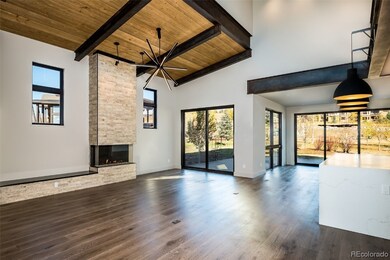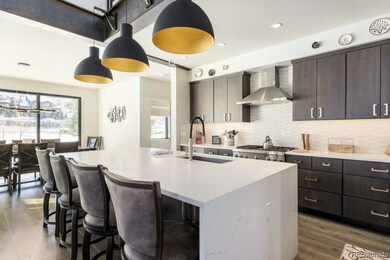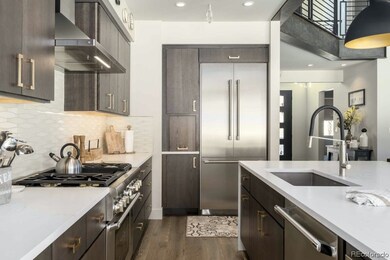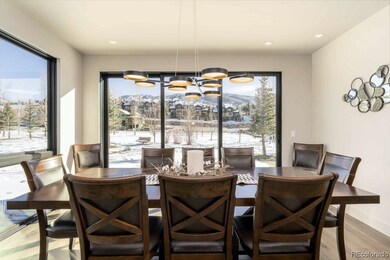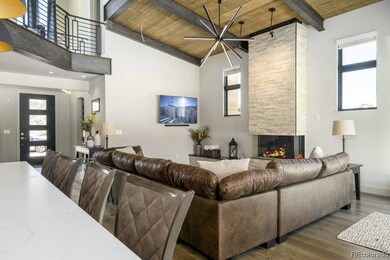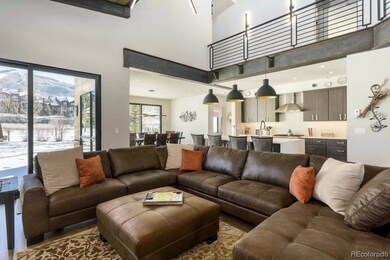
2660 Bronc Buster Loop Steamboat Springs, CO 80487
Highlights
- Transportation Service
- Newly Remodeled
- Contemporary Architecture
- Strawberry Park Elementary School Rated A-
- Mountain View
- Wood Flooring
About This Home
As of March 2021Luxury mountain home near the Steamboat ski area with excellent income-generating potential. Immaculate modern home with all of the amenities of Wildhorse (heated lap pool, hot tubs, fitness center, private gondola to the ski area, and on-call shuttle service). This elegant 6 bedroom home pushes new boundaries for mountain modern style. Gondola views from the master bedroom, dining, living as well as one upper bedroom. Two additional upper bedrooms have breathtaking South Valley and Emerald views. All of the main floor and upper bedrooms have vaulted ceilings with beam detail. Enjoy the ease of single-level living with the dining room, kitchen, master bedroom, and junior master all on one level. You can end the day from your private hot tub while you take in the Alpenglow views of the ski area. Custom designed in 2019 by Rumor Design, the home boasts quality construction throughout and attention to detail from the quality finishes down to the studs.. Basement: FNSH,FULL,INTE,SPMP
Last Agent to Sell the Property
Steamboat Sotheby's International Realty License #FA40034272 Listed on: 01/07/2021

Home Details
Home Type
- Single Family
Est. Annual Taxes
- $7,586
Year Built
- Built in 2018 | Newly Remodeled
Lot Details
- 6,970 Sq Ft Lot
- West Facing Home
Parking
- 2 Car Attached Garage
- Assigned Parking
Property Views
- Mountain
- Valley
Home Design
- Contemporary Architecture
- Frame Construction
- Composition Roof
- Metal Roof
- Wood Siding
- Stone
Interior Spaces
- 4,942 Sq Ft Home
- Furnished
- Bar Fridge
- Gas Fireplace
- Laundry in unit
Kitchen
- Oven
- Cooktop with Range Hood
- Microwave
- Freezer
- Dishwasher
- Disposal
Flooring
- Wood
- Carpet
- Tile
Bedrooms and Bathrooms
- 6 Bedrooms
Schools
- Soda Creek Elementary School
- Steamboat Springs Middle School
- Steamboat Springs High School
Utilities
- Heating System Uses Natural Gas
- Radiant Heating System
- 110 Volts
- Gas Water Heater
Community Details
- Wildhorse Master Association
- Transportation Service
Listing and Financial Details
- Exclusions: No,Sold fully furnished
- Assessor Parcel Number R8171198
Ownership History
Purchase Details
Purchase Details
Home Financials for this Owner
Home Financials are based on the most recent Mortgage that was taken out on this home.Purchase Details
Home Financials for this Owner
Home Financials are based on the most recent Mortgage that was taken out on this home.Purchase Details
Home Financials for this Owner
Home Financials are based on the most recent Mortgage that was taken out on this home.Purchase Details
Similar Home in Steamboat Springs, CO
Home Values in the Area
Average Home Value in this Area
Purchase History
| Date | Type | Sale Price | Title Company |
|---|---|---|---|
| Warranty Deed | $500 | None Listed On Document | |
| Quit Claim Deed | -- | Land Title Guarantee | |
| Special Warranty Deed | $239,500 | Land Title Guarantee Co | |
| Warranty Deed | $2,075,000 | Land Title Guarantee Co | |
| Quit Claim Deed | -- | None Available |
Mortgage History
| Date | Status | Loan Amount | Loan Type |
|---|---|---|---|
| Previous Owner | $1,903,125 | New Conventional | |
| Previous Owner | $1,916,000 | Future Advance Clause Open End Mortgage | |
| Previous Owner | $1,021,000 | Adjustable Rate Mortgage/ARM | |
| Previous Owner | $450,000 | Commercial |
Property History
| Date | Event | Price | Change | Sq Ft Price |
|---|---|---|---|---|
| 03/03/2021 03/03/21 | Sold | $2,395,000 | 0.0% | $485 / Sq Ft |
| 02/01/2021 02/01/21 | Pending | -- | -- | -- |
| 01/07/2021 01/07/21 | For Sale | $2,395,000 | +15.4% | $485 / Sq Ft |
| 11/02/2018 11/02/18 | Sold | $2,075,000 | 0.0% | $445 / Sq Ft |
| 10/03/2018 10/03/18 | Pending | -- | -- | -- |
| 07/25/2018 07/25/18 | For Sale | $2,075,000 | -- | $445 / Sq Ft |
Tax History Compared to Growth
Tax History
| Year | Tax Paid | Tax Assessment Tax Assessment Total Assessment is a certain percentage of the fair market value that is determined by local assessors to be the total taxable value of land and additions on the property. | Land | Improvement |
|---|---|---|---|---|
| 2024 | $9,486 | $226,290 | $42,520 | $183,770 |
| 2023 | $9,486 | $226,290 | $42,520 | $183,770 |
| 2022 | $8,102 | $146,780 | $25,020 | $121,760 |
| 2021 | $8,248 | $151,010 | $25,740 | $125,270 |
| 2020 | $7,586 | $139,870 | $23,240 | $116,630 |
| 2019 | $7,399 | $139,870 | $0 | $0 |
| 2018 | $1,471 | $29,470 | $0 | $0 |
| 2017 | $3,216 | $65,250 | $0 | $0 |
| 2016 | $2,506 | $55,100 | $55,100 | $0 |
| 2015 | $2,451 | $55,100 | $55,100 | $0 |
| 2014 | $3,035 | $65,250 | $65,250 | $0 |
| 2012 | -- | $87,000 | $87,000 | $0 |
Agents Affiliated with this Home
-
Colleen De Jong

Seller's Agent in 2021
Colleen De Jong
Steamboat Sotheby's International Realty
(970) 846-5569
138 Total Sales
-
Michelle Parilla

Buyer's Agent in 2021
Michelle Parilla
The Agency Steamboat Springs
(303) 591-0929
93 Total Sales
Map
Source: Summit MLS
MLS Number: SS8782898
APN: R8171198
- 2648 Bronc Buster Loop
- 2687 Bronc Buster Loop
- 2703 Bronc Buster Loop
- 2711 Bronc Buster Loop
- 2545 Cattle Kate Cir Unit 3207
- 2570 Flat Tops Ct
- 1223 Urban Way
- 2504 Cattle Kate Cir Unit 2504
- 2600 Eagleridge Dr Unit 26
- 2894 Owl Hoot Trail
- 1241 Urban Way
- 1463 Flattop Cir Unit 204
- 1460 Bangtail Way Unit 1
- 1175 Bangtail Way Unit 4107
- 1175 Bangtail Way Unit 5118
- 1175 Bangtail Way Unit 2110
- 1175 Bangtail Way Unit 4110
- 1175 Bangtail Way Unit 5112
- 1175 Bangtail Way Unit 2109
- 1175 Bangtail Way Unit 4120
