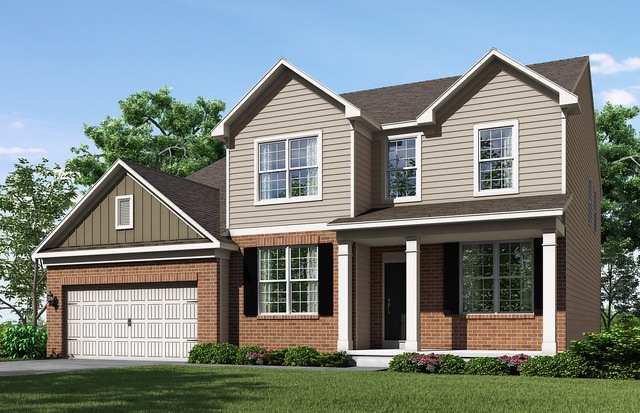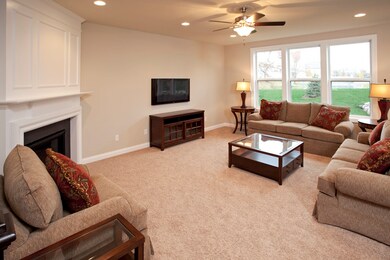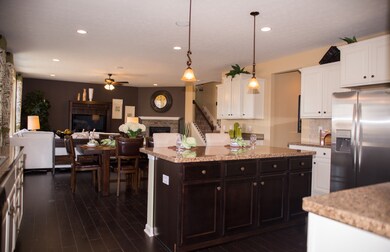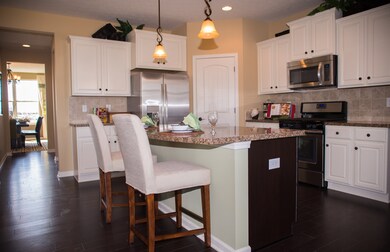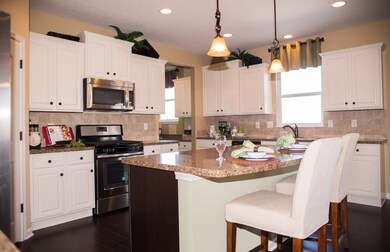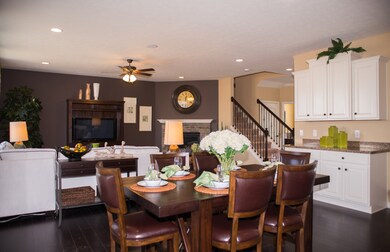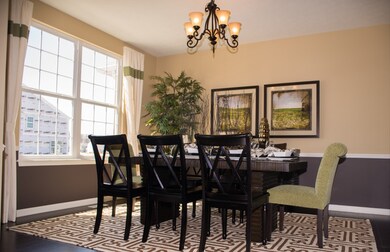
2660 Camden St Geneva, IL 60134
Heartland NeighborhoodHighlights
- Loft
- Heated Sun or Florida Room
- Home Office
- Heartland Elementary School Rated A-
- Great Room
- Walk-In Pantry
About This Home
As of April 2021NEW RIVERTON PLAN. FIREPLACE; SUNROOM; MAPLE CABS, WHIRLPOOL SS APPLIANCES; RECESSED CAN LIGHTS IN KITCHEN. FULL 9' UNFINISHED BASEMENT W/ROUGHED-IN PLUMBING. RAIL & WROUGHT IRON SPINDLE STAIRCASE; 3-CAR GARAGE WITH STORAGE. PHOTOS OF MODEL HOME. LOT 8
Last Agent to Sell the Property
Maria Wilhelm
Coldwell Banker Residential Brokerage Listed on: 05/06/2016
Home Details
Home Type
- Single Family
Est. Annual Taxes
- $14,301
Year Built
- 2016
HOA Fees
- $58 per month
Parking
- Attached Garage
- Tandem Garage
- Driveway
- Garage Is Owned
Home Design
- Brick Exterior Construction
- Vinyl Siding
Interior Spaces
- Great Room
- Dining Area
- Home Office
- Loft
- Heated Sun or Florida Room
- Unfinished Basement
- Basement Fills Entire Space Under The House
- Laundry on upper level
Kitchen
- Breakfast Bar
- Walk-In Pantry
- Oven or Range
- Microwave
- Dishwasher
- Kitchen Island
- Disposal
Bedrooms and Bathrooms
- Primary Bathroom is a Full Bathroom
- Dual Sinks
- Separate Shower
Utilities
- Forced Air Heating and Cooling System
- Heating System Uses Gas
Ownership History
Purchase Details
Home Financials for this Owner
Home Financials are based on the most recent Mortgage that was taken out on this home.Purchase Details
Home Financials for this Owner
Home Financials are based on the most recent Mortgage that was taken out on this home.Similar Homes in the area
Home Values in the Area
Average Home Value in this Area
Purchase History
| Date | Type | Sale Price | Title Company |
|---|---|---|---|
| Warranty Deed | $452,000 | Chicago Title Insurance Co | |
| Special Warranty Deed | $413,000 | None Available |
Mortgage History
| Date | Status | Loan Amount | Loan Type |
|---|---|---|---|
| Open | $361,600 | New Conventional | |
| Previous Owner | $311,500 | New Conventional | |
| Previous Owner | $313,390 | FHA | |
| Previous Owner | $299,812 | New Conventional |
Property History
| Date | Event | Price | Change | Sq Ft Price |
|---|---|---|---|---|
| 04/09/2021 04/09/21 | Sold | $452,000 | -1.7% | $139 / Sq Ft |
| 01/07/2021 01/07/21 | Pending | -- | -- | -- |
| 01/04/2021 01/04/21 | For Sale | $459,900 | +11.4% | $142 / Sq Ft |
| 08/29/2016 08/29/16 | Sold | $412,738 | +3.2% | $132 / Sq Ft |
| 05/06/2016 05/06/16 | Pending | -- | -- | -- |
| 05/06/2016 05/06/16 | For Sale | $399,750 | -- | $128 / Sq Ft |
Tax History Compared to Growth
Tax History
| Year | Tax Paid | Tax Assessment Tax Assessment Total Assessment is a certain percentage of the fair market value that is determined by local assessors to be the total taxable value of land and additions on the property. | Land | Improvement |
|---|---|---|---|---|
| 2024 | $14,301 | $192,283 | $46,466 | $145,817 |
| 2023 | $13,954 | $174,803 | $42,242 | $132,561 |
| 2022 | $13,313 | $162,426 | $39,251 | $123,175 |
| 2021 | $12,925 | $156,389 | $37,792 | $118,597 |
| 2020 | $12,782 | $154,002 | $37,215 | $116,787 |
| 2019 | $12,751 | $151,086 | $36,510 | $114,576 |
| 2018 | $12,053 | $143,271 | $36,510 | $106,761 |
| 2017 | $11,928 | $139,450 | $35,536 | $103,914 |
| 2016 | $3,120 | $36,282 | $147 | $36,135 |
| 2015 | -- | $140 | $140 | $0 |
| 2014 | -- | $140 | $140 | $0 |
Agents Affiliated with this Home
-
M
Seller's Agent in 2021
Melanie Broderick
Metro Realty Inc.
-

Buyer's Agent in 2021
Kendra Schultz
Baird Warner
(630) 306-3334
1 in this area
109 Total Sales
-
M
Seller's Agent in 2016
Maria Wilhelm
Coldwell Banker Residential Brokerage
-

Buyer's Agent in 2016
Rocky Lagioia
GMC Realty LTD
(630) 742-9533
66 Total Sales
Map
Source: Midwest Real Estate Data (MRED)
MLS Number: MRD09218068
APN: 12-05-207-005
- 2633 Camden St
- 2510 Lorraine Cir
- 2507 Lorraine Cir
- 424 Bluegrass Ln
- 404 Bluegrass Ln
- 520 George Ct
- 2747 Stone Cir
- 2749 Stone Cir
- 2751 Stone Cir
- 2753 Stone Cir
- 2769 Stone Cir
- 2771 Stone Cir
- 2767 Stone Cir
- 3815 Ridge Pointe Dr
- 346 Colonial Cir
- 2326 Brookway Dr Unit 3
- 343 Diane Ct
- 2014 Normandy Ln
- 257 Fairview Dr Unit 7
- 1121 S 13th St Unit 3
