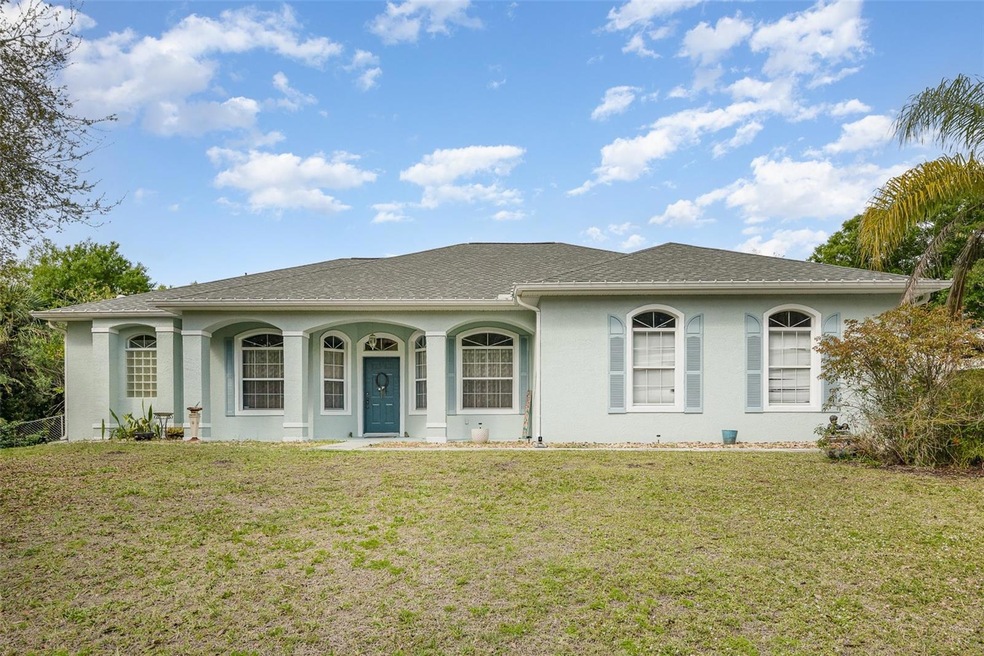
2660 Clydesdale Blvd Melbourne, FL 32934
River Lakes NeighborhoodHighlights
- Screened Pool
- Open Floorplan
- High Ceiling
- 1.02 Acre Lot
- Outdoor Kitchen
- No HOA
About This Home
As of April 2025This charming home offers a brand-new roof and a fully fenced yard, sitting on just over an acre of land in a peaceful neighborhood. Enjoy the convenience of being within walking distance of Lake Washington while benefiting from the privacy of a long driveway set back from the road. The property features an outdoor kitchen, deep well irrigation, and new carpeting in every bedroom. The oversized yard provides plenty of space for outdoor activities, and the location is just minutes from shopping centers and schools. A perfect blend of tranquility and convenience!
Last Agent to Sell the Property
COLDWELL BANKER REALTY Brokerage Phone: 855-299-7653 License #3524616 Listed on: 03/07/2025

Home Details
Home Type
- Single Family
Est. Annual Taxes
- $3,368
Year Built
- Built in 2000
Lot Details
- 1.02 Acre Lot
- Southwest Facing Home
- Wire Fence
- Well Sprinkler System
- Property is zoned SEU
Parking
- 2 Car Attached Garage
- Side Facing Garage
- Garage Door Opener
- Driveway
Home Design
- Slab Foundation
- Shingle Roof
- Stucco
Interior Spaces
- 2,199 Sq Ft Home
- 1-Story Property
- Open Floorplan
- Crown Molding
- Tray Ceiling
- High Ceiling
- Ceiling Fan
- Sliding Doors
- Family Room Off Kitchen
- Living Room
Kitchen
- Range
- Microwave
- Dishwasher
Flooring
- Carpet
- Laminate
- Tile
- Slate Flooring
Bedrooms and Bathrooms
- 4 Bedrooms
- Split Bedroom Floorplan
- Walk-In Closet
- 2 Full Bathrooms
Laundry
- Laundry Room
- Dryer
- Washer
Pool
- Screened Pool
- In Ground Pool
- Gunite Pool
- Fence Around Pool
Outdoor Features
- Outdoor Kitchen
- Rain Gutters
- Private Mailbox
Utilities
- Central Heating and Cooling System
- Electric Water Heater
- 1 Septic Tank
- High Speed Internet
- Phone Available
- Cable TV Available
Community Details
- No Home Owners Association
Listing and Financial Details
- Visit Down Payment Resource Website
- Tax Block 01
- Assessor Parcel Number 27 3610-00-518
Ownership History
Purchase Details
Home Financials for this Owner
Home Financials are based on the most recent Mortgage that was taken out on this home.Purchase Details
Home Financials for this Owner
Home Financials are based on the most recent Mortgage that was taken out on this home.Purchase Details
Similar Homes in Melbourne, FL
Home Values in the Area
Average Home Value in this Area
Purchase History
| Date | Type | Sale Price | Title Company |
|---|---|---|---|
| Warranty Deed | $638,000 | None Listed On Document | |
| Warranty Deed | $285,000 | Landmark Title Agency Inc | |
| Warranty Deed | $45,000 | -- |
Mortgage History
| Date | Status | Loan Amount | Loan Type |
|---|---|---|---|
| Open | $510,400 | New Conventional | |
| Previous Owner | $140,000 | Credit Line Revolving | |
| Previous Owner | $30,000 | Credit Line Revolving | |
| Previous Owner | $200,000 | No Value Available | |
| Previous Owner | $192,000 | New Conventional | |
| Previous Owner | $48,000 | Credit Line Revolving | |
| Previous Owner | $28,000 | New Conventional |
Property History
| Date | Event | Price | Change | Sq Ft Price |
|---|---|---|---|---|
| 04/30/2025 04/30/25 | Sold | $638,000 | -1.8% | $290 / Sq Ft |
| 03/20/2025 03/20/25 | Pending | -- | -- | -- |
| 03/07/2025 03/07/25 | For Sale | $650,000 | +128.1% | $296 / Sq Ft |
| 04/30/2013 04/30/13 | Sold | $285,000 | -5.0% | $130 / Sq Ft |
| 03/22/2013 03/22/13 | Pending | -- | -- | -- |
| 11/10/2012 11/10/12 | For Sale | $300,000 | -- | $136 / Sq Ft |
Tax History Compared to Growth
Tax History
| Year | Tax Paid | Tax Assessment Tax Assessment Total Assessment is a certain percentage of the fair market value that is determined by local assessors to be the total taxable value of land and additions on the property. | Land | Improvement |
|---|---|---|---|---|
| 2023 | $3,310 | $252,450 | $0 | $0 |
| 2022 | $3,084 | $245,100 | $0 | $0 |
| 2021 | $3,201 | $237,970 | $0 | $0 |
| 2020 | $3,148 | $234,690 | $0 | $0 |
| 2019 | $3,101 | $229,420 | $0 | $0 |
| 2018 | $3,110 | $225,150 | $0 | $0 |
| 2017 | $3,144 | $220,520 | $0 | $0 |
| 2016 | $3,201 | $215,990 | $73,440 | $142,550 |
| 2015 | $3,294 | $214,490 | $61,200 | $153,290 |
| 2014 | $3,318 | $212,790 | $56,100 | $156,690 |
Agents Affiliated with this Home
-

Seller's Agent in 2025
Tatnaiyah Jackson
COLDWELL BANKER REALTY
(561) 317-0431
1 in this area
17 Total Sales
-
S
Buyer's Agent in 2025
Stellar Non-Member Agent
FL_MFRMLS
-
R
Seller's Agent in 2013
Roseann Marchica
Keller Williams Realty Brevard
-

Buyer's Agent in 2013
Mike Selig
Mike Selig & Associates Inc
(321) 543-5784
17 Total Sales
Map
Source: Stellar MLS
MLS Number: O6283478
APN: 27-36-10-00-00518.0-0000.00
- 5685 Lake Washington Rd
- 5215 Pina Vista Dr
- 3153 Appaloosa Blvd
- 4567 Preservation Cir
- 4975 Stafford Dr
- 4554 Preservation Cir
- 4625 Hidden Lakes Place
- 1576 Jones Rd
- 4464 Preservation Cir
- 3564 Province Dr
- 4014 Preservation Cir
- 186.59 Acres of Vacant Land
- 4407 Preservation Cir
- 3455 Harlock Rd
- 3887 Province Dr
- 4357 Preservation Cir
- 4458 Twin Lakes Dr Unit 2
- 4835 Tiverton Ct
- 4317 Preservation Cir
- 4257 Preservation Cir
