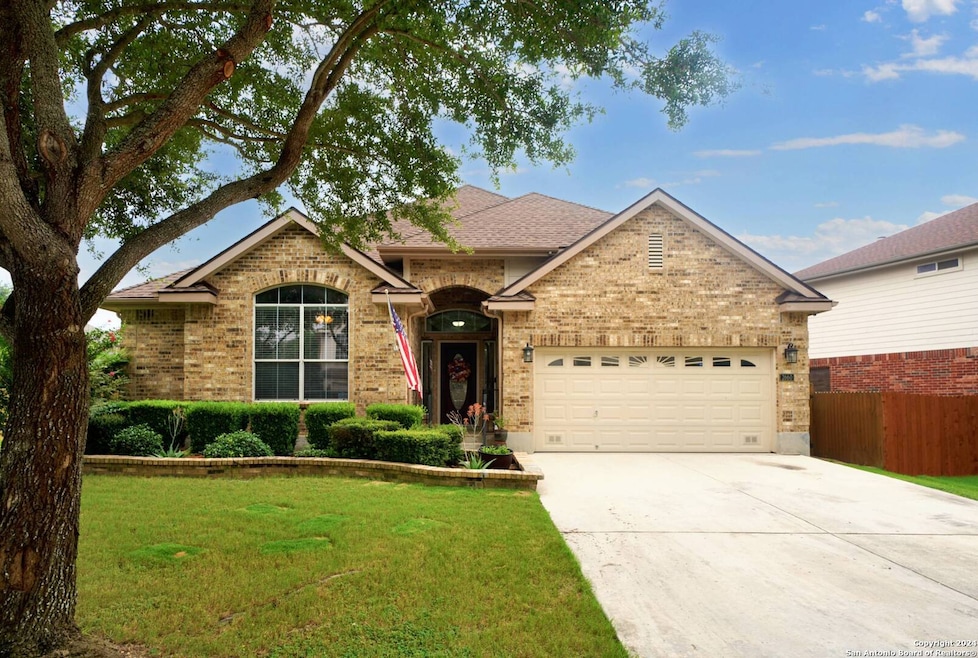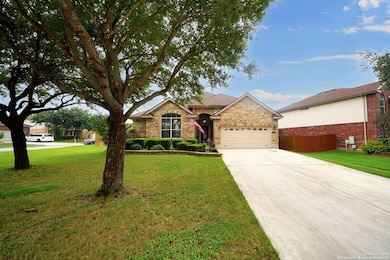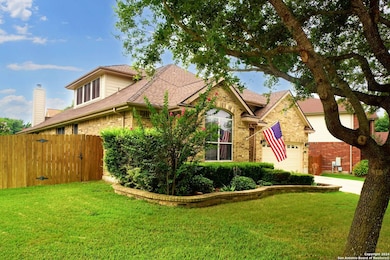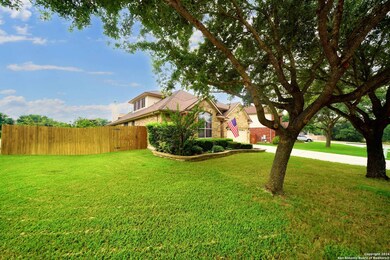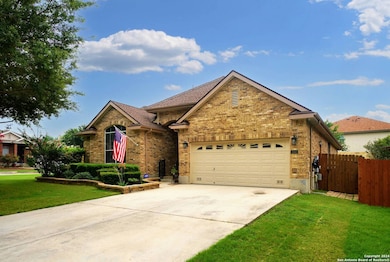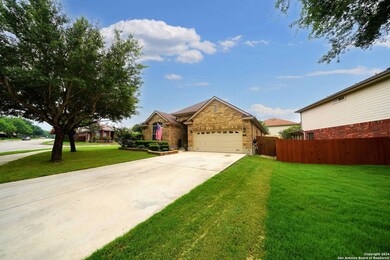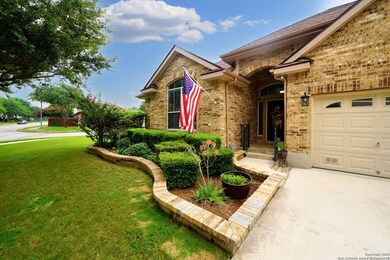2660 Crusader Bend Schertz, TX 78108
Northcliffe NeighborhoodHighlights
- Mature Trees
- Solid Surface Countertops
- Covered Patio or Porch
- Dobie J High School Rated A-
- Game Room
- Breakfast Area or Nook
About This Home
Discover this stunning corner lot home in the highly sought-after Belmont Parkway subdivision of Schertz, TX. As you step inside, you'll be welcomed by a spacious entryway that leads past two secondary bedrooms into the open-concept family room and dining area, complete with a cozy wood-burning fireplace. The kitchen seamlessly connects to the family room, making it ideal for entertaining. It boasts granite countertops, a tiled backsplash, matching black appliances, and a large island providing ample prep space. Enjoy meals or your morning coffee at the kitchen bar top, island, or the adjoining breakfast area. The primary bedroom, located on the main floor, features a luxurious en-suite bathroom with double vanities, a jetted garden tub, a separate shower, and a generous walk-in closet. Upstairs, you'll find an additional expansive game room, a bedroom, and a bathroom, offering plenty of space for your family's needs. The backyard is an outdoor oasis, featuring an extended covered patio with ceiling fans, mature trees, and a storage shed, perfect for weekend BBQs. The property offers convenient access to Interstate 35 and an array of HOA amenities, including a large community pool, playground, and jogging trails. The homeowner also covers yard maintenance and pest control, ensuring a hassle-free living experience. This home is a delight to show and will surely impress.
Listing Agent
Robert Simmonds
Simmonds Real Estate Inc. Listed on: 10/28/2024
Home Details
Home Type
- Single Family
Est. Annual Taxes
- $6,347
Year Built
- Built in 2006
Lot Details
- 9,757 Sq Ft Lot
- Fenced
- Sprinkler System
- Mature Trees
Home Design
- Brick Exterior Construction
- Slab Foundation
- Composition Roof
Interior Spaces
- 2,965 Sq Ft Home
- 2-Story Property
- Ceiling Fan
- Window Treatments
- Solar Screens
- Living Room with Fireplace
- Combination Dining and Living Room
- Game Room
Kitchen
- Breakfast Area or Nook
- Eat-In Kitchen
- Stove
- Cooktop
- Microwave
- Ice Maker
- Dishwasher
- Solid Surface Countertops
- Disposal
Flooring
- Carpet
- Ceramic Tile
- Vinyl
Bedrooms and Bathrooms
- 4 Bedrooms
- Soaking Tub
Laundry
- Laundry Room
- Laundry on lower level
- Washer Hookup
Home Security
- Prewired Security
- Fire and Smoke Detector
Parking
- 2 Car Attached Garage
- Garage Door Opener
Outdoor Features
- Covered Patio or Porch
- Outdoor Storage
Schools
- Sippel Elementary School
- Dobie J Middle School
- Byron Stee High School
Utilities
- Central Heating and Cooling System
- Programmable Thermostat
- Electric Water Heater
- Cable TV Available
Community Details
- Built by DR Horton
- Belmont Park Subdivision
Listing and Financial Details
- Rent includes ydmnt, pestctrl
- Assessor Parcel Number 1G0258603902100000
Map
Source: San Antonio Board of REALTORS®
MLS Number: 1819267
APN: 1G0258-6039-02100-0-00
- 2629 Hansel Heights
- 2633 Pillory Pointe
- 2820 Lake Highlands
- 2824 Lake Highlands
- 708 Clearbrook Ave
- 2921 Winding Trail
- 708 Eagles Glen
- 752 Clearbrook Ave
- 2828 Ashwood Rd
- 112 Vista Del Rey
- 2512 Sir Barton Bay Dr
- 520 Foxford Run Dr
- 2629 War Admiral
- 755 Eagles Glen
- 704 High Trail Rd
- 2961 Pawtucket Rd
- 716 Hollow Ridge
- 737 Hightrail Rd
- 509 Whittmen Ave
- 449 Timber Creek
- 2656 Pillory Pointe
- 2820 Lake Highlands
- 2744 Sterling Way
- 2628 Riva Ridge Cir
- 2941 Mineral Springs
- 744 Eagles Glen
- 509 Foxford Run Dr
- 2605 War Admiral
- 509 Whittmen Ave
- 4937 Battle Lake St
- 5133 Timber Springs
- 5169 Timber Springs
- 4928 Eagle Valley St
- 5140 Eagle Valley St Unit ID1290310P
- 812 Silver Fox
- 3313 Turnabout Loop
- 353 Willow View
- 4096 Cherry Tree Dr
- 309 Willow View
- 805 Western Bit
