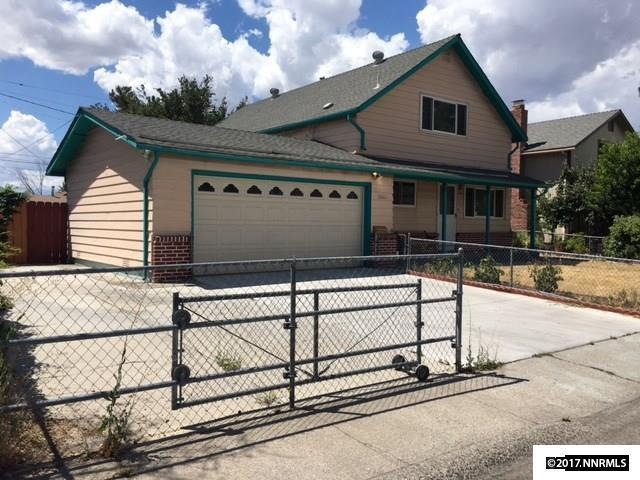
2660 Hiko Ave Reno, NV 89512
Northeast Reno NeighborhoodEstimated Value: $386,363 - $463,000
About This Home
As of August 2017A 3 bedroom, 2 bath, 2 car garage, 1830 sq. ft. home with AC, new water heater, triple pain vinyl windows. Close to shopping and city bus transportation.
Last Agent to Sell the Property
Ferrari-Lund R.E. Sparks License #S.66064 Listed on: 07/27/2017

Home Details
Home Type
- Single Family
Est. Annual Taxes
- $697
Year Built
- Built in 1962
Lot Details
- 5,663 Sq Ft Lot
- Property is zoned SF6
Parking
- 2 Car Garage
Home Design
- 1,830 Sq Ft Home
Kitchen
- Double Oven
- Gas Range
- Dishwasher
- Disposal
Flooring
- Wood
- Carpet
- Laminate
Bedrooms and Bathrooms
- 3 Bedrooms
- 2 Full Bathrooms
Schools
- Mathews Elementary School
- Traner Middle School
- Spanish Springs High School
Listing and Financial Details
- Assessor Parcel Number 00811312
Ownership History
Purchase Details
Home Financials for this Owner
Home Financials are based on the most recent Mortgage that was taken out on this home.Purchase Details
Home Financials for this Owner
Home Financials are based on the most recent Mortgage that was taken out on this home.Similar Homes in Reno, NV
Home Values in the Area
Average Home Value in this Area
Purchase History
| Date | Buyer | Sale Price | Title Company |
|---|---|---|---|
| Panlagua Izguierdo Jesus | $245,000 | Western Title Co | |
| Vanbill K | $101,500 | Western Title Company Inc |
Mortgage History
| Date | Status | Borrower | Loan Amount |
|---|---|---|---|
| Open | Paniagua Izquierdo Jesus | $19,625 | |
| Open | Panlagua Izguierdo Jesus | $240,562 | |
| Previous Owner | Vanbill K | $65,000 |
Property History
| Date | Event | Price | Change | Sq Ft Price |
|---|---|---|---|---|
| 08/30/2017 08/30/17 | Sold | $245,000 | +2.1% | $134 / Sq Ft |
| 08/10/2017 08/10/17 | Pending | -- | -- | -- |
| 07/27/2017 07/27/17 | For Sale | $240,000 | -- | $131 / Sq Ft |
Tax History Compared to Growth
Tax History
| Year | Tax Paid | Tax Assessment Tax Assessment Total Assessment is a certain percentage of the fair market value that is determined by local assessors to be the total taxable value of land and additions on the property. | Land | Improvement |
|---|---|---|---|---|
| 2025 | $2,173 | $49,833 | $27,685 | $22,148 |
| 2024 | $2,173 | $49,295 | $27,510 | $21,785 |
| 2023 | $2,768 | $47,535 | $27,370 | $20,165 |
| 2022 | $939 | $39,437 | $22,960 | $16,477 |
| 2021 | $870 | $31,778 | $15,750 | $16,028 |
| 2020 | $817 | $29,866 | $14,140 | $15,726 |
| 2019 | $779 | $28,520 | $13,650 | $14,870 |
| 2018 | $745 | $24,658 | $10,430 | $14,228 |
| 2017 | $716 | $23,803 | $9,835 | $13,968 |
| 2016 | $697 | $22,835 | $8,820 | $14,015 |
| 2015 | $178 | $20,582 | $6,895 | $13,687 |
| 2014 | $675 | $18,296 | $5,460 | $12,836 |
| 2013 | -- | $17,870 | $4,690 | $13,180 |
Agents Affiliated with this Home
-
Alex Militante

Seller's Agent in 2017
Alex Militante
Ferrari-Lund R.E. Sparks
(775) 544-2855
2 in this area
132 Total Sales
-
Angeles Wanco

Buyer's Agent in 2017
Angeles Wanco
Ferrari-Lund Real Estate Reno
(775) 843-3844
1 in this area
91 Total Sales
Map
Source: Northern Nevada Regional MLS
MLS Number: 170010901
APN: 008-113-12
- 1001 Shoshone Dr
- 1201 Silverada Blvd
- 2580 E St
- 2549 E St
- 168 Poppy Ln
- 113 Lilac Ln
- 204 Poppy Ln
- 191 Poppy Ln
- 2386 Roundhouse Rd
- 2380 Roundhouse Rd
- 1150 El Rancho Dr
- 186 Poppy Ln
- 2369 Roundhouse Rd
- 2101 Roundhouse Rd
- 963 Flatcar Ln
- 2168 Cannonball Rd
- 2107 G St
- 2301 Oddie Blvd Unit 35
- 2301 Oddie Blvd Unit 116
- 1885 Castle Way
- 2660 Hiko Ave
- 1155 Shoshone Dr
- 2630 Hiko Ave
- 2655 Dyer Way
- 1115 Shoshone Dr
- 2635 Dyer Way
- 2600 Hiko Ave
- 2635 Hiko Ave
- 2675 Hiko Ave
- 2675 Hiko Ave Unit 1
- 2601 Dyer Way
- 2615 Hiko Ave
- 2695 Hiko Ave
- 1150 Shoshone Dr
- 2580 Hiko Ave
- 1130 Shoshone Dr
- 1180 Shoshone Dr
- 2585 Dyer Way
- 1100 Shoshone Dr
- 2575 Hiko Ave
