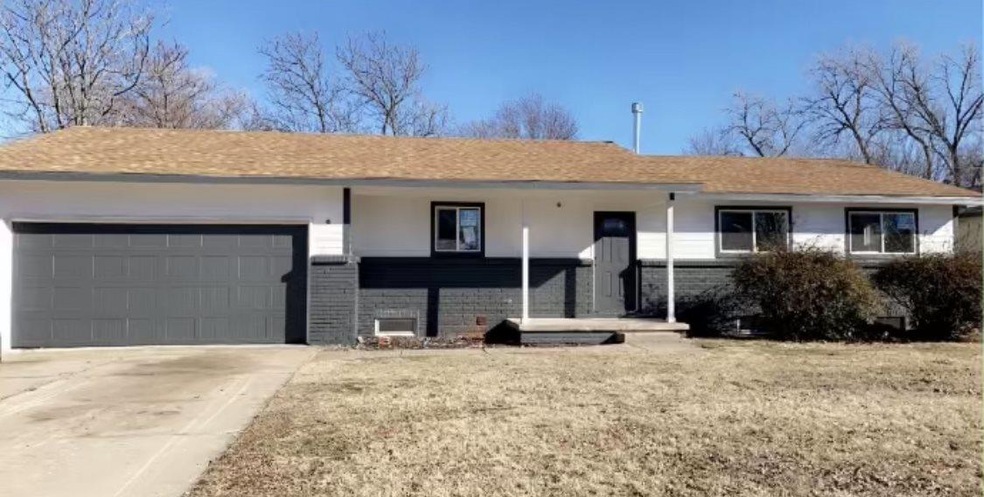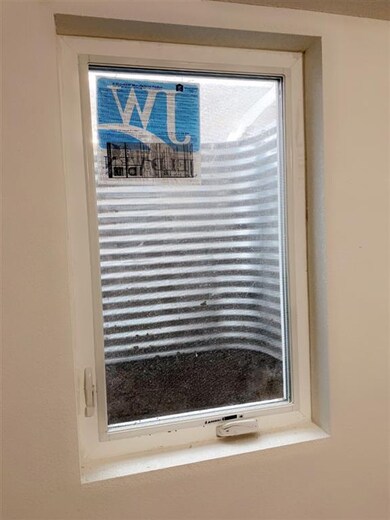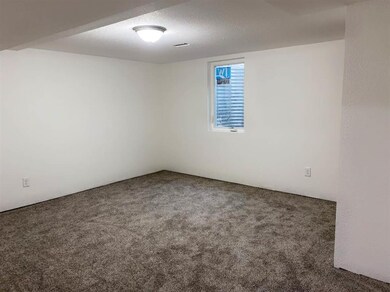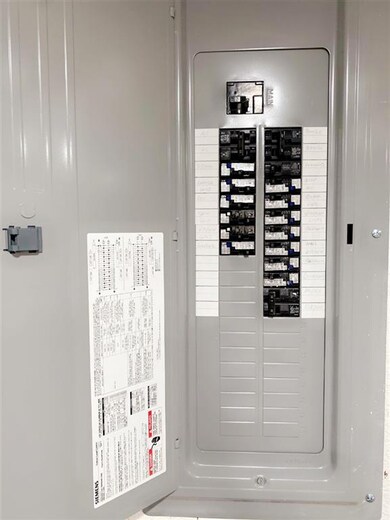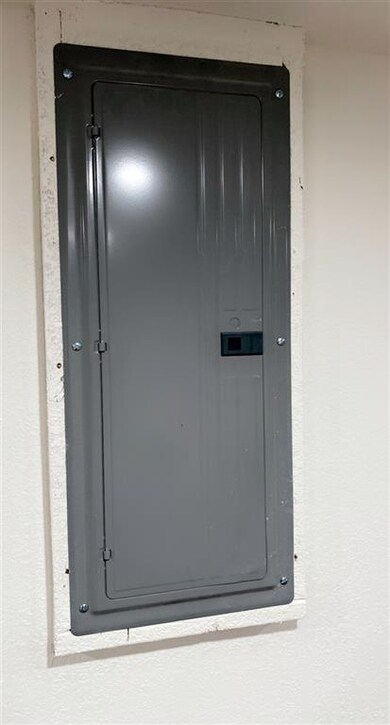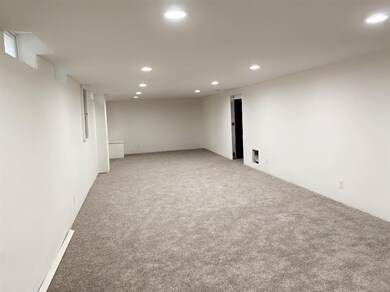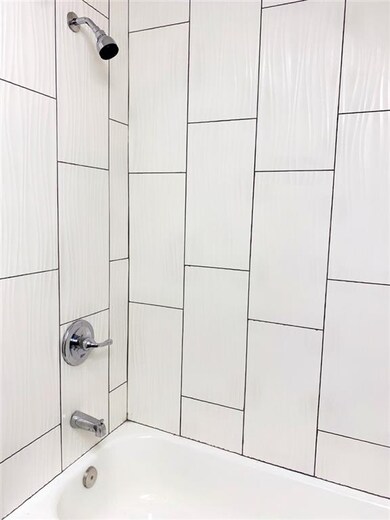
2660 N Pershing St Wichita, KS 67220
Northeast Heights NeighborhoodHighlights
- Ranch Style House
- Forced Air Heating and Cooling System
- Family Room
- 2 Car Attached Garage
- Combination Kitchen and Dining Room
About This Home
As of June 2021This 4 Bedroom, 2 Bath, 2 Car Garage and Basement is ready for YOU!! Beautiful Kitchen with updated Cabinets and Back-splash. The Bathrooms have a new Tub, Toilet and Lighting fixtures. 2020 Roof, Water heater, A/C Unit, Furnace. Brand new Floors and Paint though out the house. Property is in a great location, about a mile away from K-96 and only minutes away from Downtown. Wichita State University, Brandley Fair, YMCA, Vasa, Restaurants and Shopping centers are close to Home. Don't miss out, schedule your appointment and submit your offer today.
Last Agent to Sell the Property
Mexus Real Estate License #00237985 Listed on: 04/05/2021
Home Details
Home Type
- Single Family
Est. Annual Taxes
- $1,530
Year Built
- Built in 1966
Lot Details
- 0.25 Acre Lot
Parking
- 2 Car Attached Garage
Home Design
- Ranch Style House
- Frame Construction
- Composition Roof
Interior Spaces
- Family Room
- Combination Kitchen and Dining Room
Bedrooms and Bathrooms
- 4 Bedrooms
- 2 Full Bathrooms
Partially Finished Basement
- Basement Fills Entire Space Under The House
- Bedroom in Basement
- Laundry in Basement
- Natural lighting in basement
Schools
- Buckner Elementary School
- Stucky Middle School
- Heights High School
Utilities
- Forced Air Heating and Cooling System
- Heating System Uses Gas
Community Details
- Greenbriar Subdivision
Listing and Financial Details
- Assessor Parcel Number 00000-00178707
Ownership History
Purchase Details
Home Financials for this Owner
Home Financials are based on the most recent Mortgage that was taken out on this home.Purchase Details
Home Financials for this Owner
Home Financials are based on the most recent Mortgage that was taken out on this home.Purchase Details
Similar Homes in Wichita, KS
Home Values in the Area
Average Home Value in this Area
Purchase History
| Date | Type | Sale Price | Title Company |
|---|---|---|---|
| Warranty Deed | -- | Security 1St Title Llc | |
| Warranty Deed | -- | Security 1St Title | |
| Sheriffs Deed | $82,802 | -- |
Mortgage History
| Date | Status | Loan Amount | Loan Type |
|---|---|---|---|
| Open | $189,070 | VA |
Property History
| Date | Event | Price | Change | Sq Ft Price |
|---|---|---|---|---|
| 06/02/2021 06/02/21 | Sold | -- | -- | -- |
| 04/16/2021 04/16/21 | Pending | -- | -- | -- |
| 04/05/2021 04/05/21 | For Sale | $175,000 | +600.0% | $78 / Sq Ft |
| 06/09/2020 06/09/20 | Sold | -- | -- | -- |
| 05/12/2020 05/12/20 | Pending | -- | -- | -- |
| 05/07/2020 05/07/20 | For Sale | $25,000 | -- | $21 / Sq Ft |
Tax History Compared to Growth
Tax History
| Year | Tax Paid | Tax Assessment Tax Assessment Total Assessment is a certain percentage of the fair market value that is determined by local assessors to be the total taxable value of land and additions on the property. | Land | Improvement |
|---|---|---|---|---|
| 2025 | $2,181 | $23,277 | $5,417 | $17,860 |
| 2023 | $2,181 | $19,412 | $2,484 | $16,928 |
| 2022 | $2,151 | $19,412 | $2,346 | $17,066 |
| 2021 | $1,462 | $12,915 | $2,346 | $10,569 |
| 2020 | $2,317 | $13,513 | $2,346 | $11,167 |
| 2019 | $1,465 | $12,869 | $2,346 | $10,523 |
| 2018 | $1,397 | $12,259 | $1,679 | $10,580 |
| 2017 | $1,329 | $0 | $0 | $0 |
| 2016 | $1,327 | $0 | $0 | $0 |
| 2015 | -- | $0 | $0 | $0 |
| 2014 | -- | $0 | $0 | $0 |
Agents Affiliated with this Home
-
Cindy Rowsey

Seller's Agent in 2021
Cindy Rowsey
Mexus Real Estate
(316) 708-8170
2 in this area
40 Total Sales
-
Kirk Short

Buyer's Agent in 2021
Kirk Short
Keller Williams Signature Partners, LLC
(316) 371-4668
8 in this area
637 Total Sales
-
Ian Duran
I
Buyer Co-Listing Agent in 2021
Ian Duran
Keller Williams Signature Partners, LLC
(626) 201-7774
1 in this area
47 Total Sales
-
Marti Vo

Seller's Agent in 2020
Marti Vo
Nikkel and Associates
(316) 807-6935
6 in this area
463 Total Sales
Map
Source: South Central Kansas MLS
MLS Number: 594199
APN: 121-02-0-14-02-009.00
- 2631 N Pershing St
- 4400 E 25th St N
- 2726 N Fountain Ave
- 4818 E 27th St N
- 2400 N Dellrose St
- 4055 Christy Place
- 4905 E 24th St N
- 2514 N Bleckley Dr
- 4016 E Brooks Ave
- 4413 E Salem Ave
- 2640 N Gentry Ave
- 5402 Arlene St
- 5405 Arlene St
- 2.23 Acres 69th St & 143rd St E
- 2751 N Vassar Ave
- 2751 Fairmount St
- 2861 Fairmount St
- 3254 E 26th St N
- 5213 E 20th St N
- 5708 Callen St
