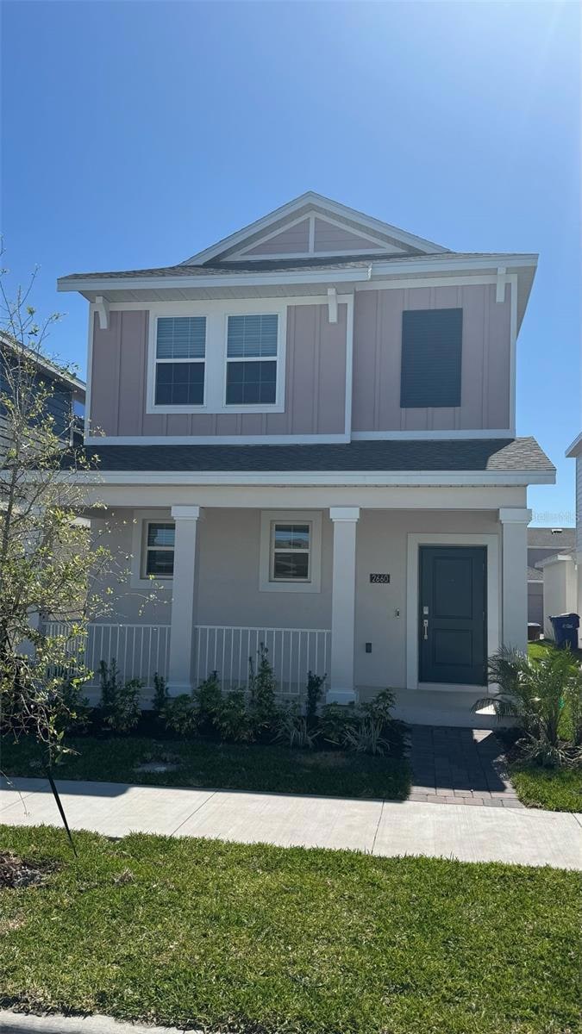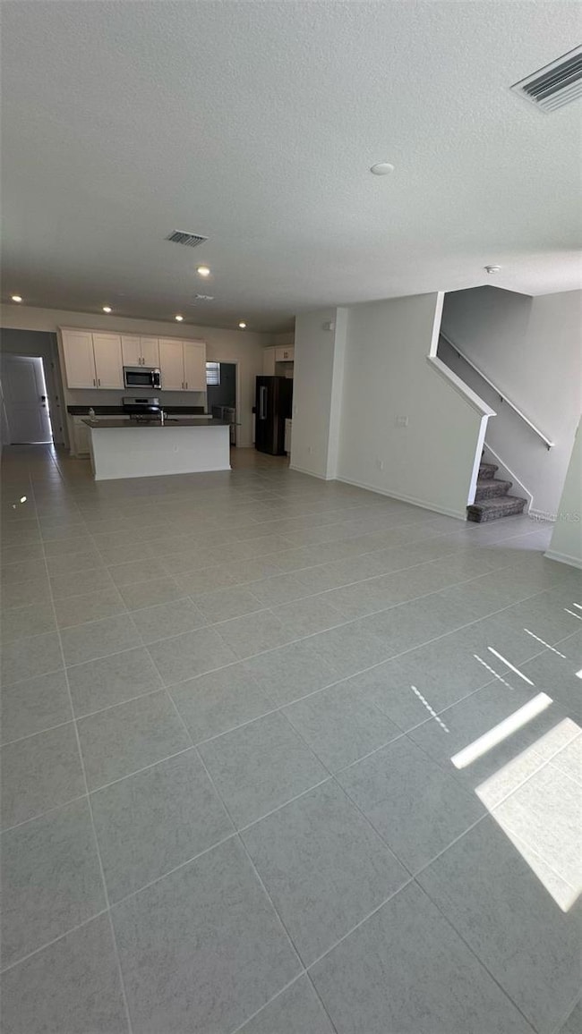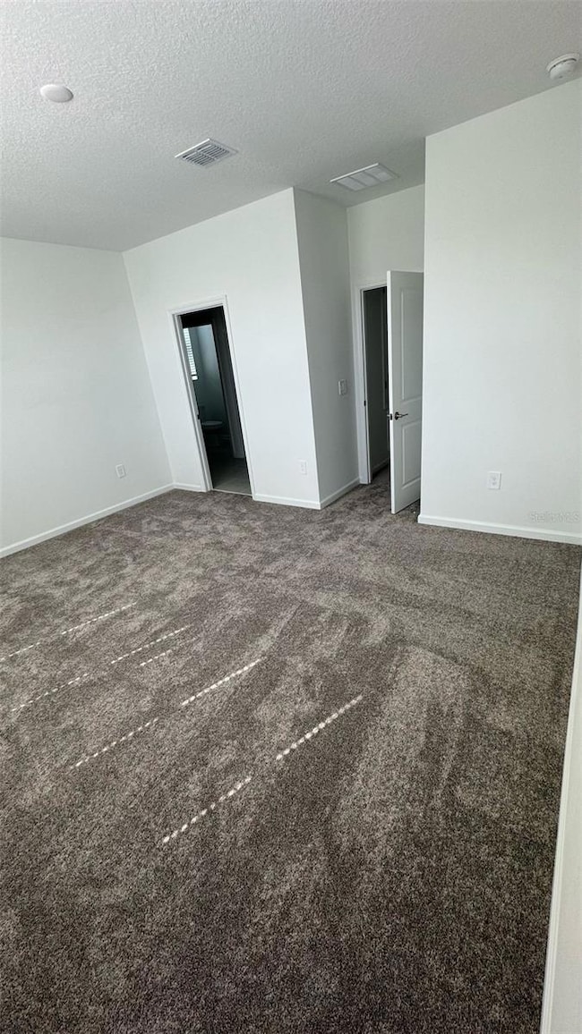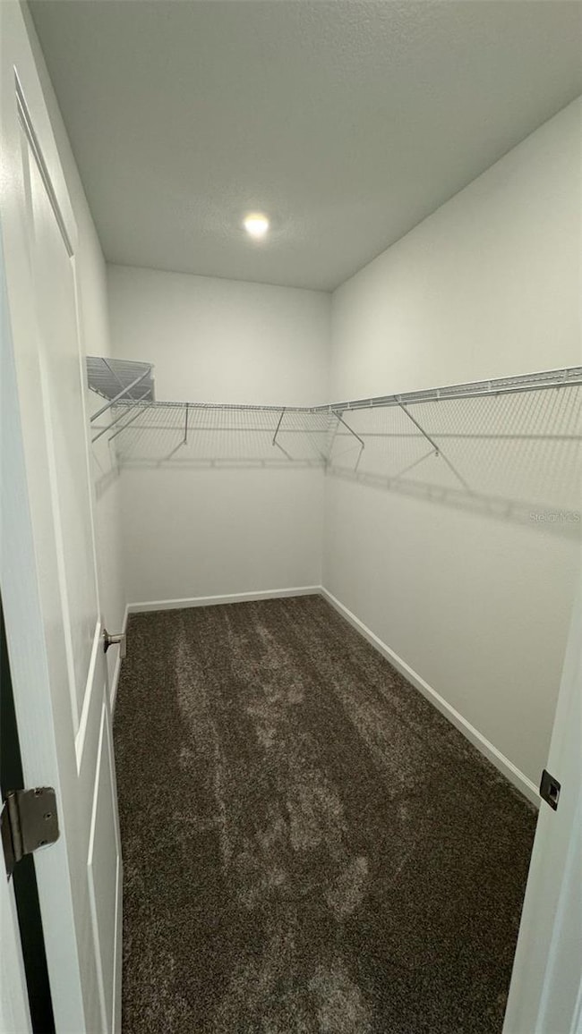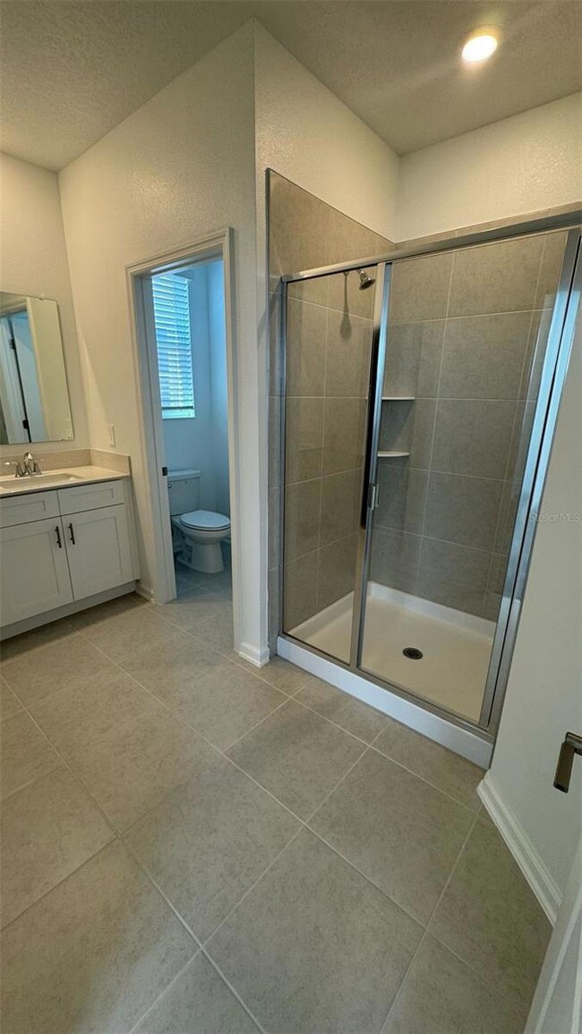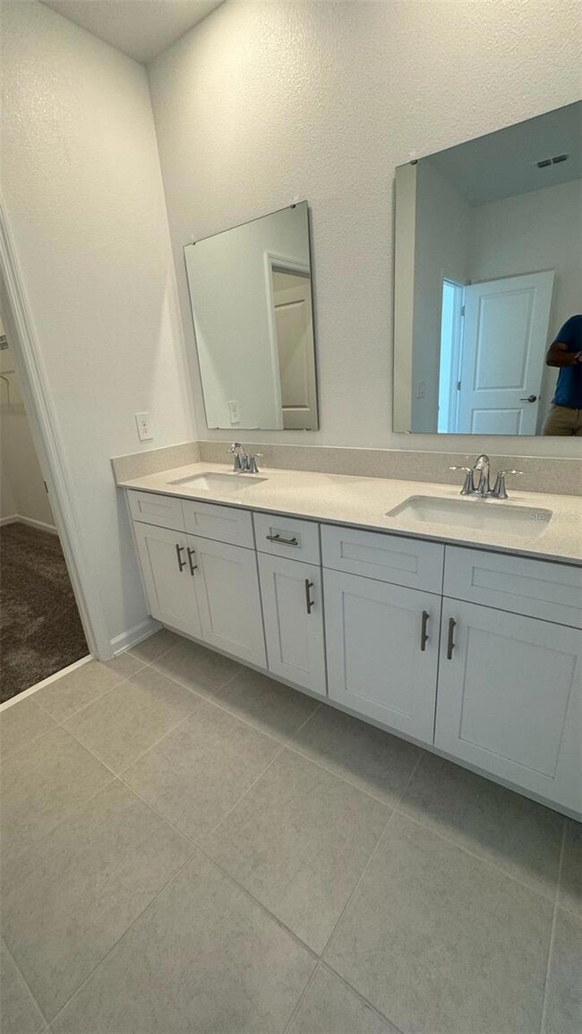2660 Peace of Mind Ave Kissimmee, FL 34744
Neo City NeighborhoodHighlights
- New Construction
- 2 Car Attached Garage
- Laundry Room
- Open Floorplan
- Walk-In Closet
- Central Heating and Cooling System
About This Home
BRAND NEW HOUSE, NEVER LIVED IN! Discover modern comfort and timeless elegance in this immaculate two-story rental home. The bright and open first floor welcomes you with a spacious foyer, a light-filled family room, and a dedicated dining area—perfect for entertaining. The stylish kitchen offers ample space and modern finishes, ideal for cooking enthusiasts. A convenient first-floor bedroom provides a great option for guests or a home office. Step outside to enjoy the private lanai—perfect for relaxing evenings. Upstairs features two generously sized bedrooms and a luxurious owner’s suite with a full en-suite bath. Don’t miss the chance to be the first to live in this beautiful new home. Schedule your private tour today!
Home Details
Home Type
- Single Family
Est. Annual Taxes
- $90
Year Built
- Built in 2025 | New Construction
Lot Details
- 2,023 Sq Ft Lot
Parking
- 2 Car Attached Garage
- 2 Carport Spaces
Home Design
- Bi-Level Home
Interior Spaces
- 1,795 Sq Ft Home
- Open Floorplan
- Family Room
- Dining Room
Kitchen
- Range
- Microwave
- Dishwasher
- Disposal
Bedrooms and Bathrooms
- 3 Bedrooms
- Primary Bedroom Upstairs
- Walk-In Closet
Laundry
- Laundry Room
- Dryer
- Washer
Schools
- Neptune Elementary School
- Neptune Middle School
- Gateway High School
Utilities
- Central Heating and Cooling System
- Thermostat
- Cable TV Available
Listing and Financial Details
- Residential Lease
- Security Deposit $2,499
- Property Available on 5/19/25
- 12-Month Minimum Lease Term
- $50 Application Fee
- 8 to 12-Month Minimum Lease Term
- Assessor Parcel Number 06-26-30-5352-0001-0820
Community Details
Overview
- Property has a Home Owners Association
- Tohoqua Master Association, Phone Number (407) 841-5524
- Built by Lennar Homes
- Tohoqua Ph 7 Subdivision, Autumn Floorplan
Pet Policy
- Pet Size Limit
- Pet Deposit $200
- $200 Pet Fee
- Small pets allowed
Map
Source: Stellar MLS
MLS Number: O6308512
APN: 06-26-30-5352-0001-0820
- 1868 Bright Sky Dr
- 2551 Peace of Mind Ave
- 2599 Candied Apple Alley
- 1908 Blissful Dr
- 1919 Blissful Dr
- 1887 Clear Sky Dr
- 1918 Clear Sky Dr
- 2438 Peace of Mind Ave
- 2561 Cotton Candy Alley
- 2623 Candied Apple Alley
- 1914 Blissful Dr
- 2651 Candied Apple Alley
- 2388 Volunteer Ave
- 1723 Happiness Row
- 1652 Cross Prairie Pkwy
- 2429 Volunteer Ave
- 1767 Bee Nice Dr
- 1608 Cross Prairie Pkwy
- 1839 Good Neighbor Loop
- 2412 Good Will Alley
