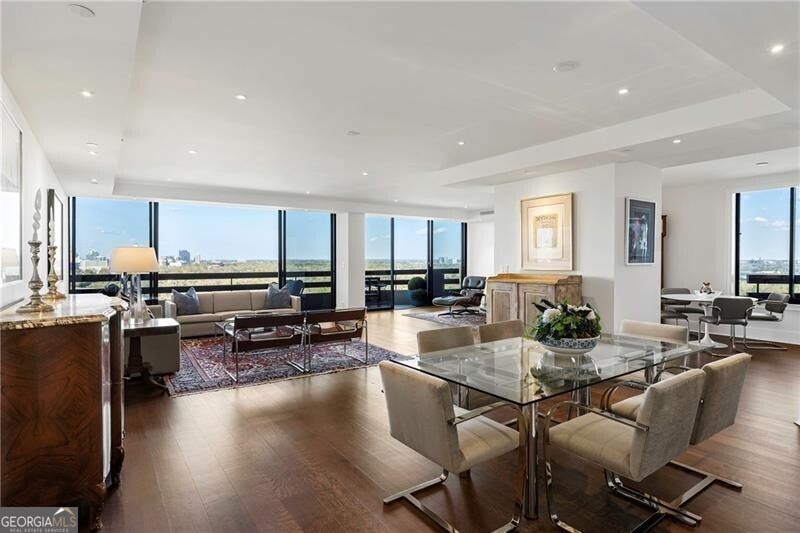Among Buckhead's skyline, one residence rises as a masterclass in design integrity, craftsmanship, and panoramic elegance. Residence 26F at Park Place is not merely renovated-it has been completely reimagined through a full-scale architectural demolition and reconstruction, elevating it to a level of luxury rarely achieved in vertical living. Occupying 2,400+ interior square feet-complimented by two expansive terraces-this high-floor home opens with a grand private vestibule and a set of custom double French doors unique to this residence. Once inside, a curated spatial experience unfolds: the 30-foot grand salon integrates seamlessly with formal dining, a sculptural kitchen, and a designer wine bar-all oriented to embrace uninterrupted views of Buckhead, Stone Mountain, and Kennesaw Mountain. The interior architecture is restrained yet expressive. Site-finished, wide-plank American white oak floors span the residence, complemented by solid-core two-panel doors, custom millwork, and 75 precision-placed LED recessed fixtures. Floor-to-ceiling glass panels-newly replaced for energy efficiency and clarity-draw the eye to Atlanta's ever-changing skies. At the heart of the home, the kitchen is anchored by honed Calacatta Gold Statuario marble and Morgan Creek custom cabinetry. A Sub-Zero wine column, Sub-Zero refrigeration, Wolf induction range, and Miele dishwasher affirm both function and finesse. Brizo fixtures, an EverPure filtration system, and Matthew Quinn hardware heighten the tactile and visual experience. The primary suite is a refined retreat. Wake to the soft light of Stone Mountain, framed through new glass doors that open onto the private terrace finished in Jerusalem Limestone. Inside, a bespoke walk-in closet pairs with an indulgent bath wrapped in Carrara C marble-complete with heated flooring, a nine-foot vanity, and a monumental seven-foot shower. Wallpaper by Schumacher adds texture and tone. The secondary suite-currently purposed as a den-boasts custom built-ins, dual closets, and a second terrace access. Its en-suite bath mirrors the primary in finish quality, creating a truly balanced two-bedroom offering. Every mechanical system has been replaced: new ductwork, wiring, fire sprinklers, plumbing, and a state-of-the-art geothermal HVAC system with air scrubber and humidifier. CAT 6c ethernet cabling ensures whole-home streaming, networking, and smart home capability. Park Place itself has just completed a $15M renovation, including all amenity spaces and a redesigned porte-coch re. Few condominiums offer such gravitas, such scale, or such a polished intersection of history and innovation. For those seeking an uncompromising standard of living-with the enduring value of a legacy address-this is a singular opportunity.

