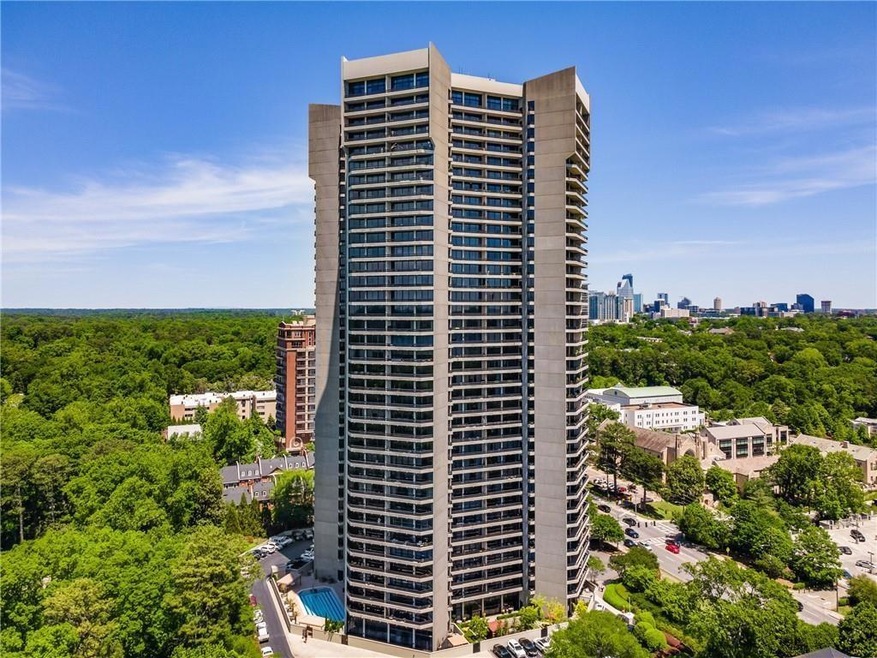WOW! Amazing Price for over 2400 square feet of living space in one of Atlanta’s most ICONIC Condominium buildings. This is truly the best value in the city for this level of LUXURY. 32G is the highest floor renovated unit at Park Place on Peachtree currently on the market. Park Place, Atlanta’s first Luxury Hi-Rise is almost finished with its multi-million dollar renovation (no pending assessments) This is your opportunity to purchase before all of the building renovations are completed. Once they are prices will probably increase in the building. So get in now! 32G is s Entertainers Dream! Extraordinary condo on the 32nd floor. Spacious and open floor plan with tons of natural light flowing through the home with incredible views. Over 2400 square feet of living space, on one level, with large rooms and floor to ceiling windows throughout, and access to balconies from every room. WOW! The balconies! The main balcony accessed from the Living Room and the Den offers views of Downtown Atlanta, Atlantic Station, Decatur, and more. The 2nd balcony accessed from the Kitchen and Bedrooms offers views of Buckhead and Stone Mountain. Together they offer 180 degree views of Atlanta and Buckhead. Glass walls and doors offer open rooms and privacy at the same time. Currently figured as a 1 bedroom with a Study taking the place of the 2nd bedroom. The space could easily be reconfigured with frosting glass or replace glass wall/door with solid wall and closets if Buyer desires a more private 2nd bedroom. This is certainly a unit you have to see in person to appreciate. This property also includes an external climate controlled storage unit on the same floor. In addition, a wine storage locker is located in the Wine Cellar adjacent to Lower Level Parking. Park Place on Peachtree is an iconic Atlanta building offering luxury living providing with high end amenities: Guest suites, Fitness Center, Valet Parking, 24/7 doorman,Wine Cellar, Club Room, and a heated Swimming Pool to name just a few. Both the main lobby as well as the Club Room have been recently updated. The building has begun a multi-million dollar renovation of other public areas. These improvements will upgrade individual floor lobbies, provide new hardscape throughout the grounds, a new entry and porte-cochere, and a remodeled pool with park like outdoor area complete with gardens, sitting and grilling areas. The building is located in the heart of Buckhead with easy access to a shopping, dining, and shopping. Access to the Northside Belt-line Trail, Bobby Jones Golf Course, and The Bitsy Grant Tennis Center are nearby.

