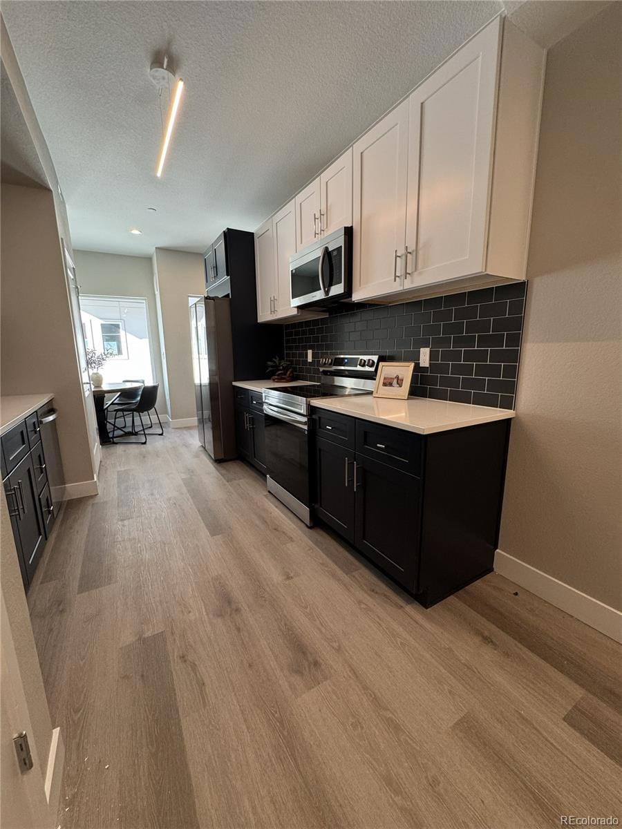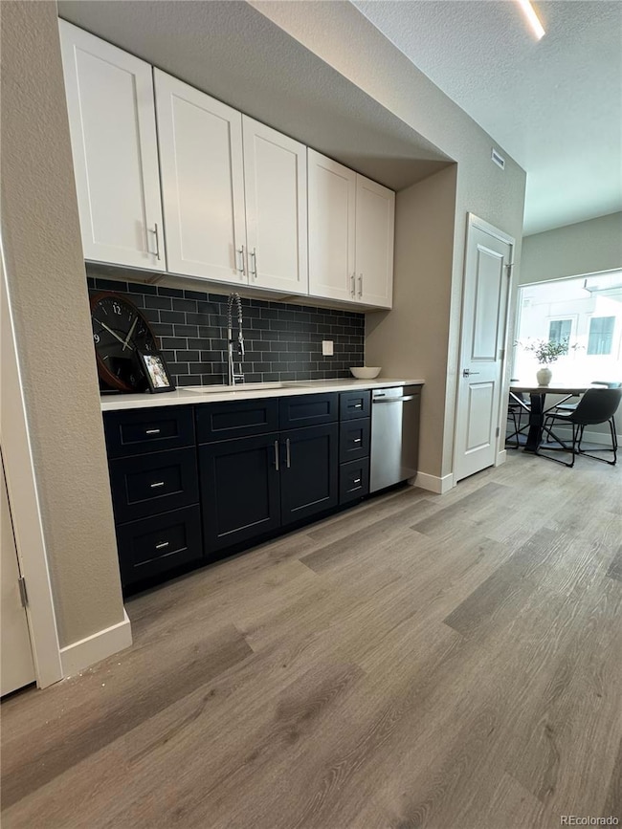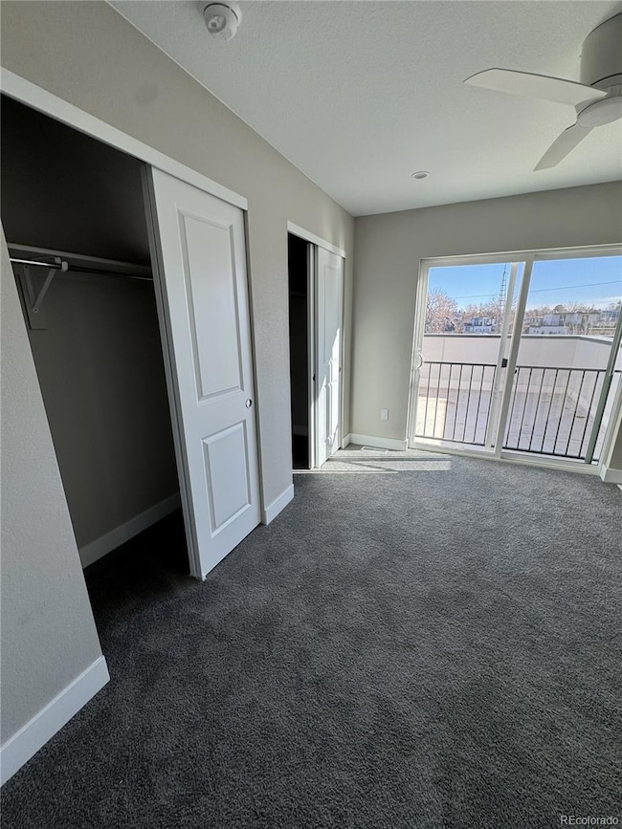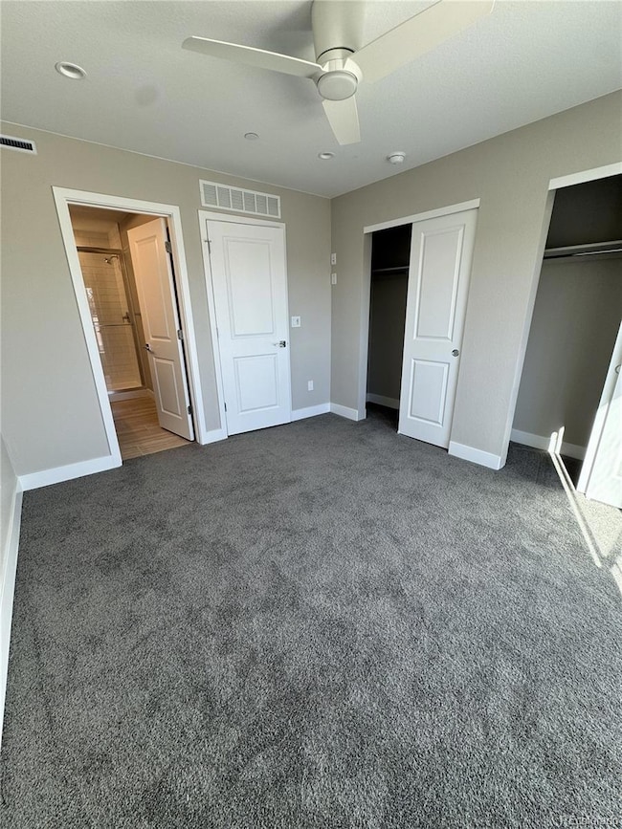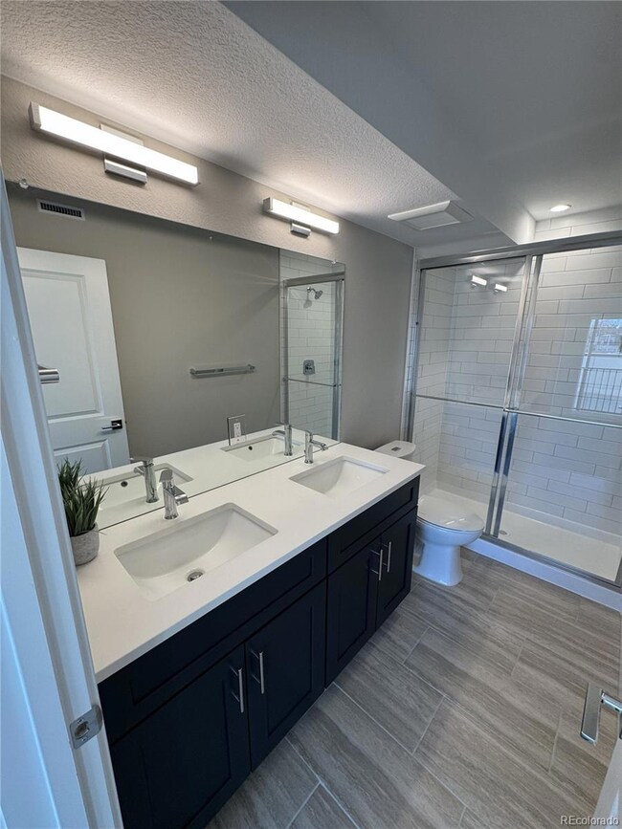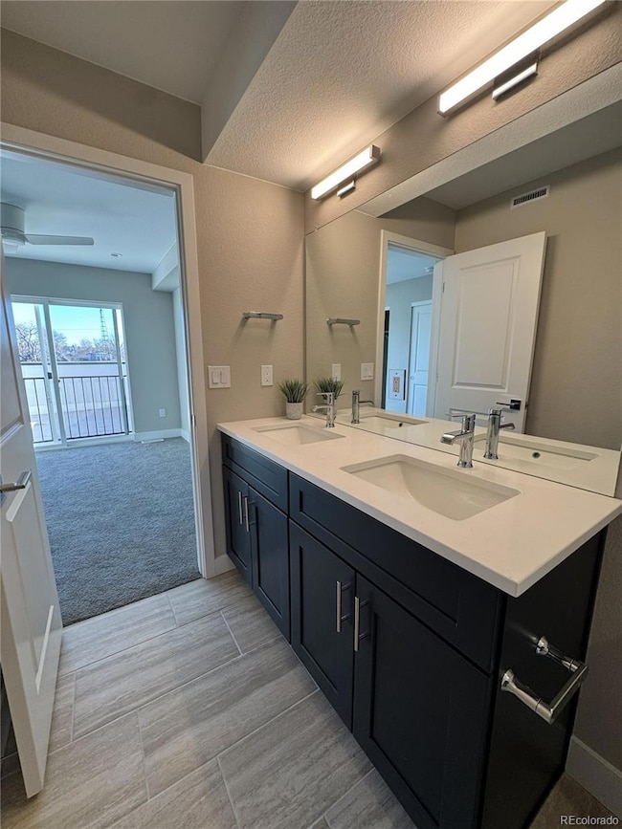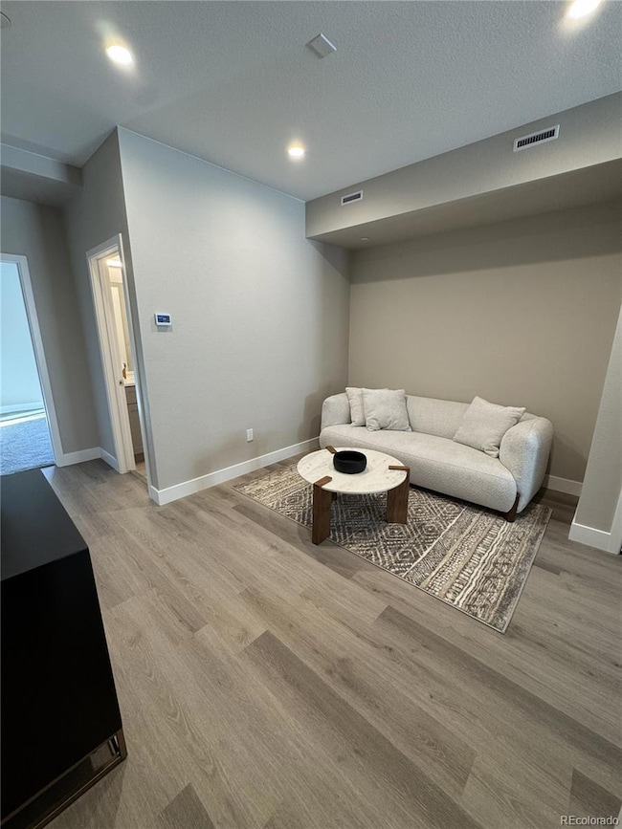2660 S Delaware St Unit 8 Denver, CO 80223
Overland NeighborhoodHighlights
- Rooftop Deck
- Primary Bedroom Suite
- 1 Car Attached Garage
- Asbury Elementary School Rated A-
- Quartz Countertops
- Electric Vehicle Home Charger
About This Home
Brand New South Broadway Station Townhomes | $500 Deposit with Approved Credit
Act fast—this special won’t last! For a limited time, we’re offering just $500 security deposit for approved credit of 650 and above. This offer is valid for the next 2 leases signed by 11/30 with move-in by 12/31. Welcome to South Broadway Station, an exclusive townhome community offering energy efficient, meticulously designed residences. Each home features 2 bedrooms, 2.5 baths, rooftop decks, and over 1,400 square feet of thoughtfully crafted living space, plus the convenience of an attached 1-car garage. Situated just blocks from the University of Denver campus, this walkable location offers easy access to a wide array of restaurants, cafes, and nightlife, making it a perfect hub for both students and professionals. Plus, you're just a short stroll away from the light rail station, making commuting and exploring the city a breeze! Take advantage of nearby parks for outdoor adventures, or unwind at home with breathtaking views of the city skyline and Front Range from your private rooftop deck. These stunning townhomes are now available for rent! Interested in a closer look? Join us for private tours and experience these homes as they take shape. Don’t miss your chance to be part of this extraordinary, well-connected community!Photos may be of a similar unit*
Listing Agent
REDT LLC Brokerage Email: eli@redthomes.com,303-997-4001 License #100106039 Listed on: 11/20/2025
Townhouse Details
Home Type
- Townhome
Year Built
- Built in 2025
Parking
- 1 Car Attached Garage
- Electric Vehicle Home Charger
- Parking Storage or Cabinetry
Interior Spaces
- 1,543 Sq Ft Home
- 3-Story Property
- Wired For Data
- Ceiling Fan
- Crawl Space
- Smart Thermostat
Kitchen
- Oven
- Cooktop
- Microwave
- Freezer
- Dishwasher
- Quartz Countertops
- Disposal
Flooring
- Carpet
- Tile
- Vinyl
Bedrooms and Bathrooms
- 2 Bedrooms
- Primary Bedroom Suite
- En-Suite Bathroom
Laundry
- Laundry Room
- Dryer
- Washer
Outdoor Features
- Rooftop Deck
- Rain Gutters
Schools
- Asbury Elementary School
- Grant Middle School
- South High School
Additional Features
- Smoke Free Home
- Two or More Common Walls
- Forced Air Heating and Cooling System
Listing and Financial Details
- Security Deposit $2,450
- Property Available on 11/20/25
- Exclusions: staging items
- 6 Month Lease Term
- $50 Application Fee
Community Details
Overview
- Overland Subdivision
Pet Policy
- Pet Deposit $300
- $0 Monthly Pet Rent
- Dogs and Cats Allowed
Map
Source: REcolorado®
MLS Number: 7345152
- 2659 S Cherokee St
- 2599 S Cherokee St
- 2595 S Cherokee St
- 2617 S Acoma St
- 2734 S Bannock St
- 2636 S Acoma St
- 2466 S Cherokee St
- 2538 S Acoma St
- 2453 S Cherokee St
- 2801 S Bannock St
- 2452 S Cherokee St
- 2450 S Cherokee St
- 75 W Harvard Ave
- 2494 S Acoma St
- 2511 S Broadway
- 566 W Amherst Ave
- 2858 S Delaware St
- 2403 S Cherokee St
- 2833 S Fox St
- 2395 S Cherokee St
- 351-375 W Vassar Ave
- 2570 S Cherokee St
- 2517 S Broadway Unit B
- 2731 S Sherman St
- 2731 S Sherman St
- 2339 S Acoma St
- 2695 S Logan St Unit 2
- 2695 S Logan St Unit 1
- 54 E Cornell Ave
- 3021 S Galapago St
- 2144 S Cherokee St
- 2121 S Broadway
- 2156 S Sherman St
- 2119 S Sherman St
- 2065 S Cherokee St
- 3070 S Pennsylvania St Unit 1
- 3070 S Pennsylvania St
- 2079 S Pennsylvania St
- 1929 S Elati St Unit 1929 Elati S St.
- 1900 S Acoma St
