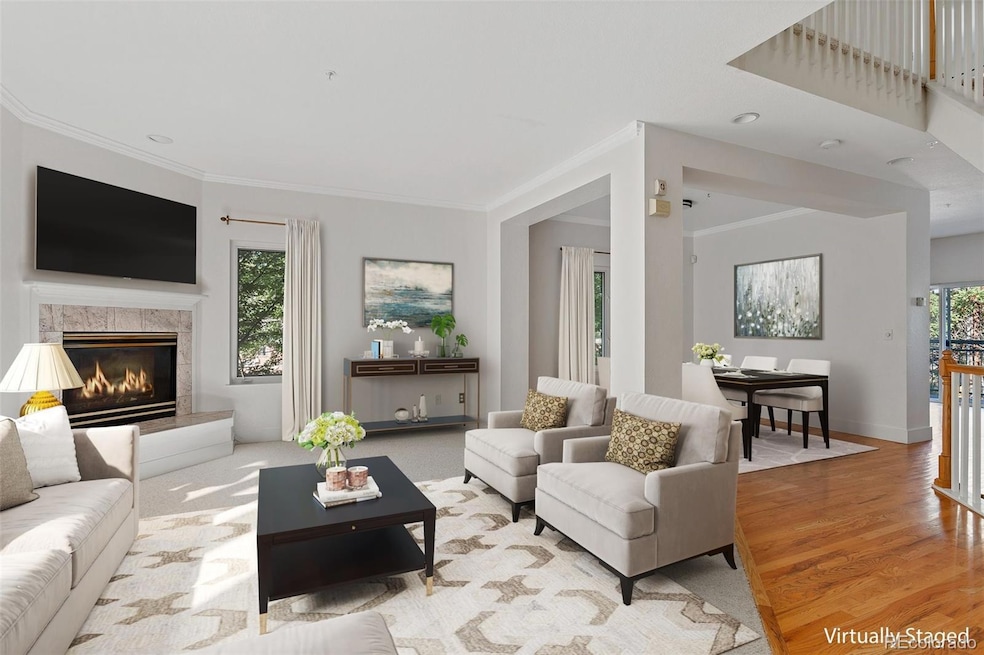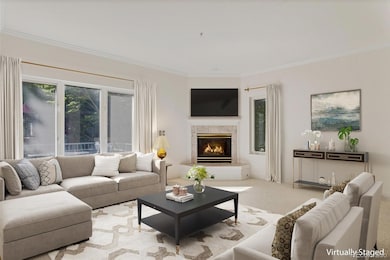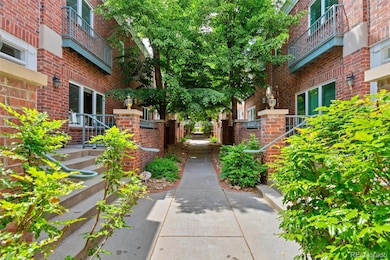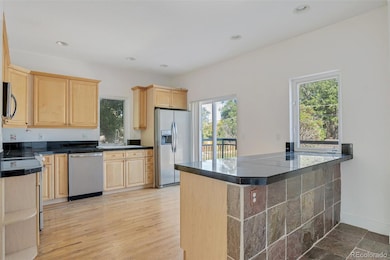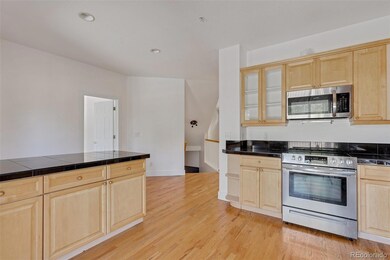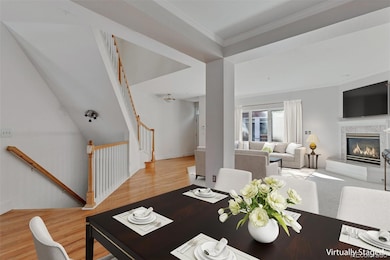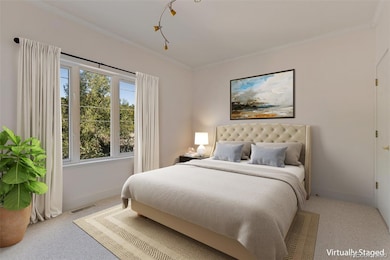2660 S University Blvd Unit I Denver, CO 80210
University Park NeighborhoodEstimated payment $4,437/month
Highlights
- Primary Bedroom Suite
- Open Floorplan
- Wood Flooring
- University Park Elementary School Rated A-
- Living Room with Fireplace
- 4-minute walk to DeBoer Park
About This Home
Beautifully Updated Brick Townhome Near University of Denver
Tucked away on a quiet street just steps from the University of Denver, this spacious and stylish 4-bed, 3-bath brick townhome blends comfort, convenience, and modern updates. Freshly painted interiors and newly refinished hardwood floors set a warm tone, while large north-facing windows fill the home with natural light and offer views of Harvard Gulch.
The main floor features a welcoming living room with a cozy gas fireplace, a formal dining room perfect for entertaining, and a spacious kitchen with newer stainless steel appliances, a center island, and ample cabinet space. A versatile main-floor bedroom with a full bath and large closet could easily serve as a primary suite, guest room, home office, or family room.
Upstairs, you'll find two generous en-suite bedrooms. The oversized primary retreat offers space for two queen beds and a sitting area, plus a spa-like bath with a jetted tub. A large laundry room with washer and dryer completes this level.
The garden-level bedroom (or flex space) includes a roughed-in bathroom, ideal for future expansion. Outside, enjoy the oversized 2-car garage with private entry and built-in storage.
Recent updates include a newer HVAC system and water heater. Walkable to shops, restaurants, parks, DU, Porter Hospital, light rail, and bus stops. Just a 5-minute drive to Washington Park and Cherry Creek Mall.
This home truly offers the best of urban living in a serene, tree-lined setting.
Listing Agent
HomeSmart Brokerage Phone: 303-358-7447 License #100067918 Listed on: 09/12/2025

Townhouse Details
Home Type
- Townhome
Est. Annual Taxes
- $3,459
Year Built
- Built in 1997
Lot Details
- End Unit
- 1 Common Wall
HOA Fees
- $457 Monthly HOA Fees
Parking
- 2 Car Attached Garage
- Oversized Parking
Home Design
- Brick Exterior Construction
Interior Spaces
- 3-Story Property
- Open Floorplan
- Gas Log Fireplace
- Living Room with Fireplace
- Dining Room
- Game Room
Kitchen
- Oven
- Dishwasher
- Tile Countertops
Flooring
- Wood
- Carpet
Bedrooms and Bathrooms
- Primary Bedroom Suite
- Walk-In Closet
- 3 Full Bathrooms
Laundry
- Laundry Room
- Dryer
- Washer
Finished Basement
- Partial Basement
- Stubbed For A Bathroom
Outdoor Features
- Balcony
- Front Porch
Schools
- University Park Elementary School
- Merrill Middle School
- South High School
Utilities
- Forced Air Heating and Cooling System
- Heating System Uses Natural Gas
- 110 Volts
- Cable TV Available
Community Details
- Association fees include insurance, ground maintenance, maintenance structure, sewer, snow removal, water
- Georgetown Terrace Townhomes Association, Phone Number (303) 260-7176
- University Subdivision
Listing and Financial Details
- Exclusions: Sellers personal property
- Assessor Parcel Number 5253-22-512
Map
Home Values in the Area
Average Home Value in this Area
Tax History
| Year | Tax Paid | Tax Assessment Tax Assessment Total Assessment is a certain percentage of the fair market value that is determined by local assessors to be the total taxable value of land and additions on the property. | Land | Improvement |
|---|---|---|---|---|
| 2024 | $3,536 | $44,640 | $960 | $43,680 |
| 2023 | $3,459 | $44,640 | $960 | $43,680 |
| 2022 | $2,810 | $35,330 | $4,020 | $31,310 |
| 2021 | $2,712 | $36,340 | $4,130 | $32,210 |
| 2020 | $2,670 | $35,980 | $3,990 | $31,990 |
| 2019 | $2,595 | $35,980 | $3,990 | $31,990 |
| 2018 | $2,705 | $34,960 | $3,880 | $31,080 |
| 2017 | $2,697 | $34,960 | $3,880 | $31,080 |
| 2016 | $2,782 | $34,120 | $4,139 | $29,981 |
| 2015 | $2,666 | $34,120 | $4,139 | $29,981 |
| 2014 | $2,410 | $29,020 | $3,152 | $25,868 |
Property History
| Date | Event | Price | Change | Sq Ft Price |
|---|---|---|---|---|
| 09/13/2025 09/13/25 | For Sale | $699,000 | -- | $261 / Sq Ft |
Purchase History
| Date | Type | Sale Price | Title Company |
|---|---|---|---|
| Warranty Deed | $385,000 | Land Title Guarantee Company | |
| Warranty Deed | $420,000 | Stewart Title | |
| Warranty Deed | $342,500 | Guardian Title | |
| Warranty Deed | $317,450 | First American Heritage Titl | |
| Warranty Deed | $351,000 | Empire Title & Escrow |
Mortgage History
| Date | Status | Loan Amount | Loan Type |
|---|---|---|---|
| Open | $399,750 | New Conventional | |
| Closed | $168,000 | Credit Line Revolving | |
| Closed | $324,800 | New Conventional | |
| Closed | $24,981 | Credit Line Revolving | |
| Closed | $308,000 | New Conventional | |
| Previous Owner | $63,000 | Stand Alone Second | |
| Previous Owner | $336,000 | Fannie Mae Freddie Mac | |
| Previous Owner | $274,000 | Purchase Money Mortgage | |
| Previous Owner | $238,000 | No Value Available | |
| Previous Owner | $280,800 | No Value Available | |
| Closed | $34,200 | No Value Available |
Source: REcolorado®
MLS Number: 3436245
APN: 5253-22-512
- 2525 & 2527 S University Blvd
- 2525 & 2527 S University Blvd
- 2500 S York St Unit 115
- 2500 S York St Unit 204
- 2500 S York St Unit 116
- 2667 S Clayton St
- 2690 S Vine St
- 2800 S University Blvd Unit 79
- 2800 S University Blvd Unit 2
- 2800 S University Blvd Unit 69
- 2800 S University Blvd Unit 51
- 2800 S University Blvd Unit 19
- 2800 S University Blvd Unit 174
- 2511 S Columbine St
- 2475 S Columbine St
- 2624 S Race St Unit A
- 2531 S Vine St
- 2419 S Clayton St
- 2401 S Gaylord St Unit 206
- 2495 S Race St
- 2675 S Josephine St
- 2687 S University Blvd
- 2697 S University Blvd
- 2500 S York St
- 2505 S University Blvd
- 2450 S University Blvd
- 2444 S York St
- 2485-2495 S Gaylord St
- 2475 S Gaylord St
- 2475 S Vine St
- 2401 S Gaylord St Unit 103
- 2374 S University Blvd Unit 502
- 2374 S University Blvd Unit 407
- 2350 S University Blvd
- 2453 S Race St
- 2451 S Race St
- 2330 S University Blvd
- 2312 S University Blvd
- 2435 S Milwaukee St
- 2558 S Gilpin St
