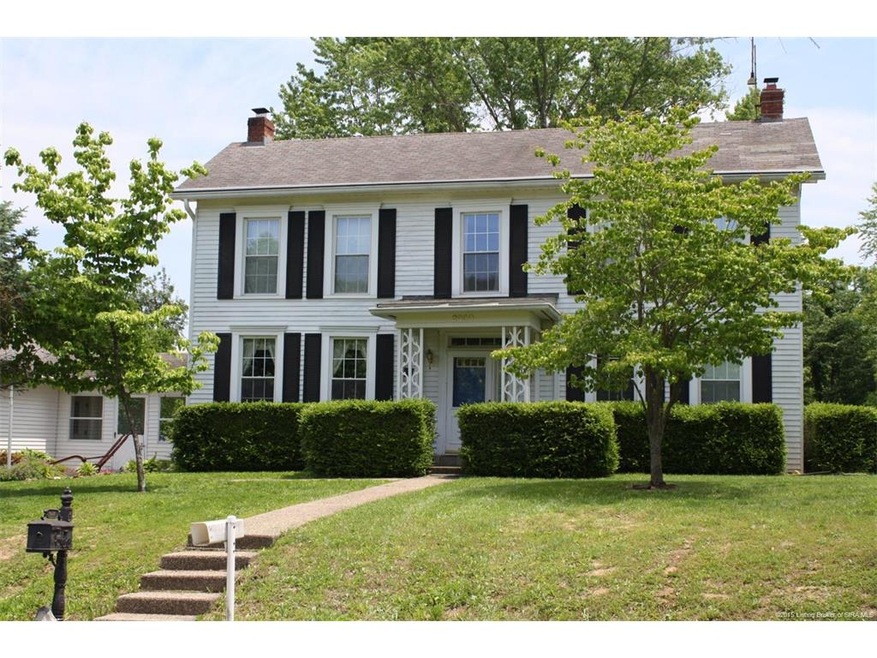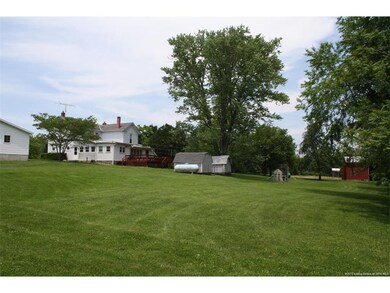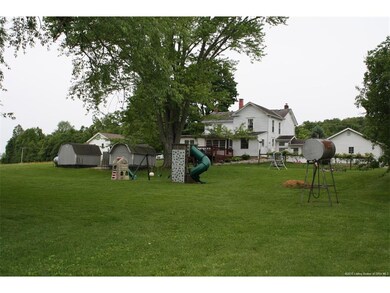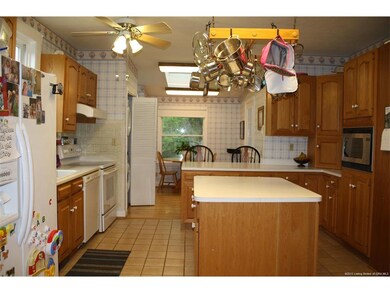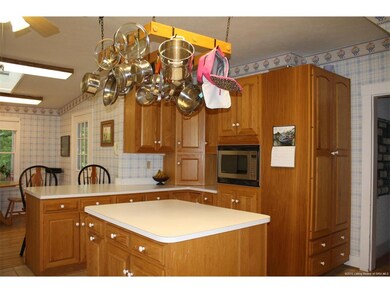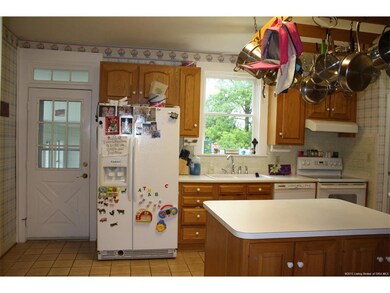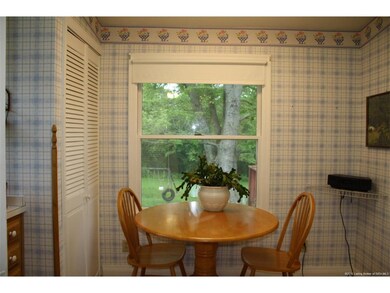
2660 Shiloh Rd SW Corydon, IN 47112
Highlights
- Barn
- 3 Acre Lot
- Wooded Lot
- Scenic Views
- Deck
- 2 Fireplaces
About This Home
As of October 2022STATELY AND ELEGANCE RESTORED! Come see this UPDATED 3 BED 2.5 BATH home nestled on 3 ACRES. The 1st floor features a large liv. room with a gas stove and lots of natural lighting, a formal dining room featuring beautiful brick WOODBURNING FIREPLACE, full bath & spacious office/den area. The Chef's Kitchen has an abundance of cabinets/counter space, tile floor that opens to BREAKFAST NOOK & SUNROOM that overlooks the deck and amazing backyard with private scenic views. Upstairs are 3 good size bedrooms with plenty of closet space and 1 full bath. Outside has so much to offer with a 45x52 barn, Attached 2 CAR & Detached 2 CAR GARAGE, 2 SHEDS, SEPARATE 24X16 STORAGE AREA w/ ELECTRIC, several mature producing fruit trees & grape vines, awesome place to entertain. Home has three heat sources however you will love the new outside wood burning furnace. Septic replaced 2014. This home is truly a MUST SEE!
Last Agent to Sell the Property
Legacy Real Estate License #RB14039682 Listed on: 05/16/2016
Home Details
Home Type
- Single Family
Est. Annual Taxes
- $1,156
Year Built
- Built in 1900
Lot Details
- 3 Acre Lot
- Landscaped
- Wooded Lot
Parking
- 4 Car Garage
- Off-Street Parking
Property Views
- Scenic Vista
- Park or Greenbelt
Home Design
- Block Foundation
- Stone Foundation
- Frame Construction
Interior Spaces
- 2,824 Sq Ft Home
- 2-Story Property
- Central Vacuum
- Built-in Bookshelves
- Ceiling Fan
- 2 Fireplaces
- Wood Burning Fireplace
- Gas Fireplace
- Thermal Windows
- Blinds
- Window Screens
- Entrance Foyer
- Formal Dining Room
- Den
- First Floor Utility Room
- Storage
- Basement
- Basement Cellar
- Motion Detectors
Kitchen
- Eat-In Kitchen
- Breakfast Bar
- Oven or Range
- Microwave
- Dishwasher
- Kitchen Island
Bedrooms and Bathrooms
- 3 Bedrooms
- Split Bedroom Floorplan
- Ceramic Tile in Bathrooms
Outdoor Features
- Deck
- Enclosed patio or porch
- Shed
Farming
- Barn
Utilities
- Forced Air Heating and Cooling System
- Heating System Uses Oil
- Heating System Uses Wood
- Propane
- Electric Water Heater
- On Site Septic
Listing and Financial Details
- Assessor Parcel Number 311314400004000007
Ownership History
Purchase Details
Purchase Details
Purchase Details
Similar Homes in Corydon, IN
Home Values in the Area
Average Home Value in this Area
Purchase History
| Date | Type | Sale Price | Title Company |
|---|---|---|---|
| Grant Deed | -- | Attorney Only | |
| Deed | $340,000 | Davis, Davis & Layson Attnys | |
| Quit Claim Deed | $300 | Austin Law Office |
Property History
| Date | Event | Price | Change | Sq Ft Price |
|---|---|---|---|---|
| 10/21/2022 10/21/22 | Sold | $343,500 | +1.2% | $128 / Sq Ft |
| 08/14/2022 08/14/22 | Pending | -- | -- | -- |
| 08/01/2022 08/01/22 | Price Changed | $339,500 | -2.9% | $127 / Sq Ft |
| 07/18/2022 07/18/22 | For Sale | $349,500 | +77.4% | $131 / Sq Ft |
| 09/26/2016 09/26/16 | Sold | $197,000 | -1.0% | $70 / Sq Ft |
| 08/01/2016 08/01/16 | Pending | -- | -- | -- |
| 05/16/2016 05/16/16 | For Sale | $199,000 | -- | $70 / Sq Ft |
Tax History Compared to Growth
Tax History
| Year | Tax Paid | Tax Assessment Tax Assessment Total Assessment is a certain percentage of the fair market value that is determined by local assessors to be the total taxable value of land and additions on the property. | Land | Improvement |
|---|---|---|---|---|
| 2024 | $555 | $48,900 | $48,900 | $0 |
| 2023 | $475 | $40,700 | $40,700 | $0 |
| 2022 | $382 | $32,200 | $32,200 | $0 |
| 2021 | $344 | $27,700 | $27,700 | $0 |
| 2020 | $346 | $27,400 | $27,400 | $0 |
| 2019 | $741 | $56,300 | $48,100 | $8,200 |
| 2018 | $765 | $58,800 | $50,600 | $8,200 |
| 2017 | $833 | $65,900 | $58,200 | $7,700 |
| 2016 | $1,209 | $175,900 | $48,400 | $127,500 |
| 2014 | $1,098 | $168,800 | $48,300 | $120,500 |
| 2013 | $1,098 | $211,000 | $85,700 | $125,300 |
Agents Affiliated with this Home
-
Kattie Fulkerson

Seller's Agent in 2022
Kattie Fulkerson
(502) 544-0514
25 in this area
92 Total Sales
-
D
Seller Co-Listing Agent in 2022
Debbie Kaiser
-
O
Buyer's Agent in 2022
OUTSIDE AGENT
OUTSIDE COMPANY
-
Christina Kaufer

Seller's Agent in 2016
Christina Kaufer
Legacy Real Estate
(812) 786-5960
22 in this area
157 Total Sales
-
Carrie Senn
C
Seller Co-Listing Agent in 2016
Carrie Senn
Legacy Real Estate
(502) 693-1232
22 in this area
158 Total Sales
-
Laurie Orkies Dunaway

Buyer's Agent in 2016
Laurie Orkies Dunaway
(812) 596-0376
147 in this area
266 Total Sales
Map
Source: Southern Indiana REALTORS® Association
MLS Number: 201603257
APN: 31-13-14-400-004.000-007
- 6.94 +/- AC Wiseman Rd SW
- 25 +/- AC Wiseman Rd SW
- 800 Yankee Way SW
- 3430 S Heidelberg Rd SW
- 4550 Union Chapel Rd
- 117 Alabama Dr SE
- 121 Alabama Dr SE
- L13 Alabama Dr SE
- 315 Old Highway 135 SW
- 519 E Ridge Rd SE
- 470 W Heidelberg Rd SW
- 117 Carl St
- 123 Carl St
- 0 N Highway 337
- 0 Country Club Rd SE Unit 202508996
- 0 N Highway 337 NE
- 4517 Fairview Church Rd SW
- 677 Lake Rd SE
- 0 Muirfield Dr SE
- 3963 Linda Dr SW
