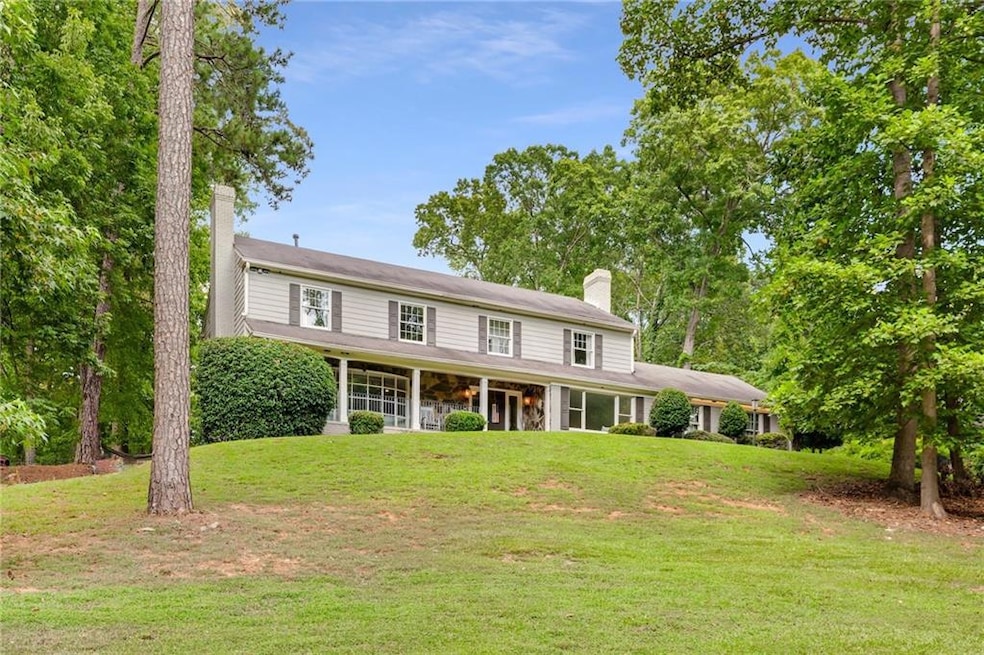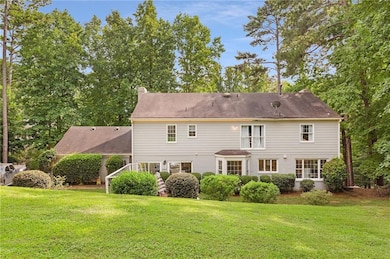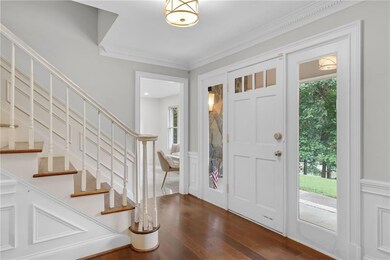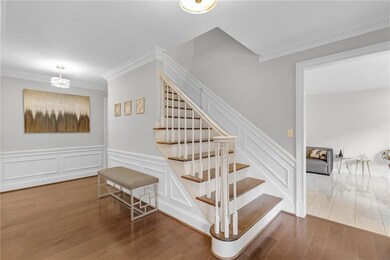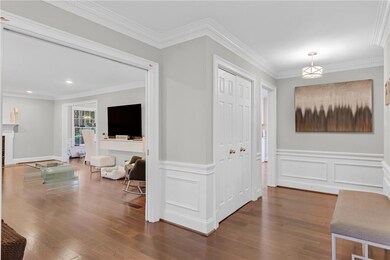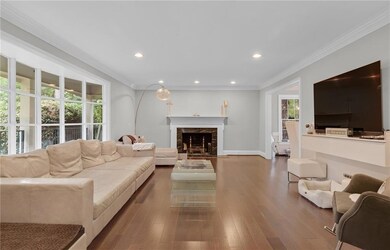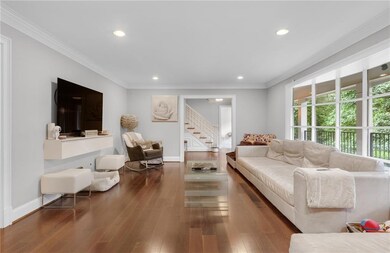2660 Spalding Dr Atlanta, GA 30350
Dunwoody Panhandle NeighborhoodEstimated payment $4,788/month
Highlights
- Open-Concept Dining Room
- View of Trees or Woods
- Oversized primary bedroom
- North Springs High School Rated A-
- Property is near public transit
- Traditional Architecture
About This Home
Located in the heart of Sandy Springs, 2660 Spalding Drive offers 4 bedrooms, 3.5 baths, a finished basement, and a spacious layout ideal for comfortable everyday living and entertaining. A large formal living room just off the foyer sets the tone—perfect for guests or flexible enough to open to the kitchen. The sunroom provides a quiet retreat with views of the private, landscaped backyard. The bright white kitchen features an island, breakfast nook, and flows seamlessly into the open dining area. The cozy family room is filled with natural light and anchored by a fireplace. Upstairs, you'll find the owner's suite with a walk-in closet and a double vanity bath with a walk-in shower, along with two additional generously sized bedrooms—each with access to its own bathroom—and a convenient laundry room. The finished basement includes a full bedroom, providing ideal space for a guest suite, media room, or home office. Outside, enjoy a patio and large backyard—perfect for relaxing or entertaining. All just minutes from Dunwoody Village’s shops and restaurants, with easy access to GA-400 for commuting or weekend getaways.
Home Details
Home Type
- Single Family
Est. Annual Taxes
- $6,907
Year Built
- Built in 1980
Lot Details
- 1.04 Acre Lot
- Private Entrance
- Landscaped
- Private Yard
- Back and Front Yard
Parking
- 2 Car Attached Garage
Property Views
- Woods
- Neighborhood
Home Design
- Traditional Architecture
- Brick Exterior Construction
- Frame Construction
- Composition Roof
- Concrete Perimeter Foundation
Interior Spaces
- 2-Story Property
- Bookcases
- Insulated Windows
- Entrance Foyer
- Family Room with Fireplace
- Open-Concept Dining Room
- Wood Flooring
Kitchen
- Breakfast Area or Nook
- Eat-In Kitchen
- Double Oven
- Gas Cooktop
- Microwave
- Dishwasher
- Kitchen Island
- White Kitchen Cabinets
- Wood Stained Kitchen Cabinets
- Disposal
Bedrooms and Bathrooms
- Oversized primary bedroom
- Walk-In Closet
- Dual Vanity Sinks in Primary Bathroom
- Shower Only
Laundry
- Laundry Room
- Laundry on upper level
Finished Basement
- Basement Fills Entire Space Under The House
- Exterior Basement Entry
- Stubbed For A Bathroom
- Natural lighting in basement
Outdoor Features
- Patio
Location
- Property is near public transit
- Property is near schools
- Property is near shops
Schools
- Dunwoody Springs Elementary School
- Sandy Springs Middle School
- North Springs High School
Utilities
- Forced Air Zoned Heating and Cooling System
- Septic Tank
- Phone Available
- Cable TV Available
Community Details
- Sandy Springs Subdivision
Listing and Financial Details
- Assessor Parcel Number 06 0351 LL0649
Map
Home Values in the Area
Average Home Value in this Area
Tax History
| Year | Tax Paid | Tax Assessment Tax Assessment Total Assessment is a certain percentage of the fair market value that is determined by local assessors to be the total taxable value of land and additions on the property. | Land | Improvement |
|---|---|---|---|---|
| 2025 | $6,907 | $211,800 | $51,240 | $160,560 |
| 2023 | $6,907 | $223,880 | $51,240 | $172,640 |
| 2022 | $6,949 | $223,880 | $51,240 | $172,640 |
| 2021 | $7,918 | $248,520 | $41,520 | $207,000 |
| 2020 | $6,817 | $209,600 | $54,640 | $154,960 |
| 2019 | $6,721 | $205,880 | $53,680 | $152,200 |
| 2018 | $6,626 | $201,040 | $52,400 | $148,640 |
| 2017 | $5,323 | $157,000 | $35,640 | $121,360 |
| 2016 | $5,325 | $157,000 | $35,640 | $121,360 |
| 2015 | $2,792 | $160,880 | $36,560 | $124,320 |
| 2014 | $2,792 | $160,880 | $36,560 | $124,320 |
Property History
| Date | Event | Price | List to Sale | Price per Sq Ft | Prior Sale |
|---|---|---|---|---|---|
| 10/23/2025 10/23/25 | Price Changed | $799,000 | -3.2% | -- | |
| 08/15/2025 08/15/25 | Price Changed | $825,000 | -2.8% | -- | |
| 07/25/2025 07/25/25 | For Sale | $849,000 | 0.0% | -- | |
| 05/30/2016 05/30/16 | Rented | $3,800 | 0.0% | -- | |
| 05/24/2016 05/24/16 | For Rent | $3,800 | 0.0% | -- | |
| 10/01/2015 10/01/15 | Sold | $392,500 | -7.6% | $124 / Sq Ft | View Prior Sale |
| 09/04/2015 09/04/15 | Pending | -- | -- | -- | |
| 08/26/2015 08/26/15 | Price Changed | $425,000 | -13.2% | $135 / Sq Ft | |
| 07/20/2015 07/20/15 | For Sale | $489,900 | -- | $155 / Sq Ft |
Purchase History
| Date | Type | Sale Price | Title Company |
|---|---|---|---|
| Quit Claim Deed | -- | -- | |
| Warranty Deed | $560,000 | -- | |
| Warranty Deed | $392,500 | -- |
Mortgage History
| Date | Status | Loan Amount | Loan Type |
|---|---|---|---|
| Previous Owner | $420,000 | New Conventional | |
| Previous Owner | $83,440 | Unknown |
Source: First Multiple Listing Service (FMLS)
MLS Number: 7621254
APN: 06-0351-LL-064-9
- 2615 Spalding Dr
- 8075 Habersham Waters Rd Unit 2
- 110 Larne Ct
- 2413 Spalding Dr
- 1785 Riverside Rd
- 240 Wicklawn Way
- 2180 Spalding Dr
- 530 Old Cobblestone Dr
- 7565 Ball Mill Rd
- 7590 Chaparral Dr
- 7570 Chaparral Dr
- 1670 Riverside Rd
- 7100 Brookside Dr
- 1490 Chevron Dr
- 325 Riverhall Ct Unit 5
- 8320 Sentinae Chase Dr
- 1640 Lazy River Ln Unit 1
- 1290 Zucchini Cir
- 1620 Chevron Way
- 4211 Canyon Point Cir
- 4105 Canyon Point Cir
- 5407 Oxford Chase Way Unit 3
- 100 Autumn Ridge Trail
- 642 Granby Hill Place
- 1610 Branch Valley Dr
- 28 S Riversong Ln Unit Riversong
- 2995 Coles Way
- 2745 Holcomb Bridge Rd Unit 1333.1410846
- 2745 Holcomb Bridge Rd Unit 1332.1410843
- 2745 Holcomb Bridge Rd Unit 914.1410842
- 2745 Holcomb Bridge Rd Unit 1623.1410844
- 8600 Roberts Dr
- 1302 Natchez Trace Unit 1302
- 8520 S Holcomb Bridge Way
- 2845 Holcomb Bridge Rd
- 1500 Harbor Landing Unit 2300-2304
