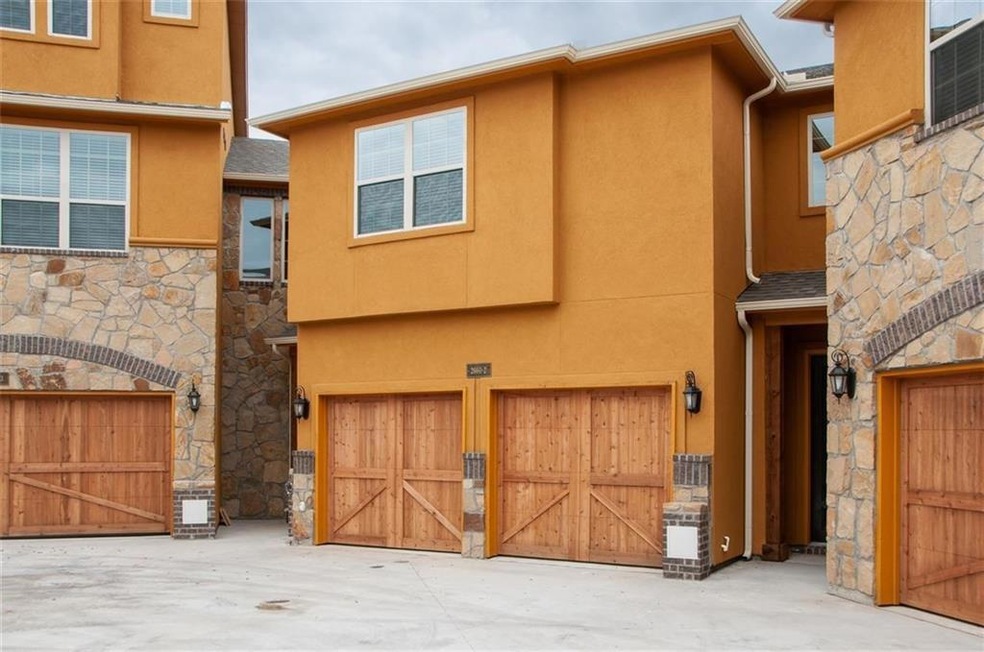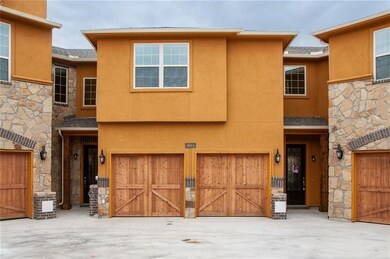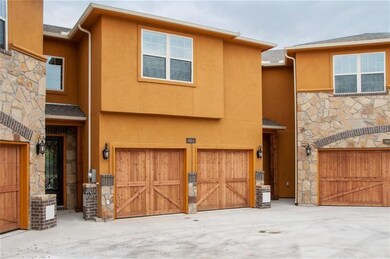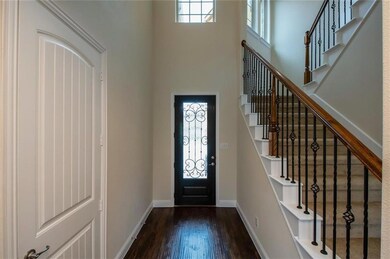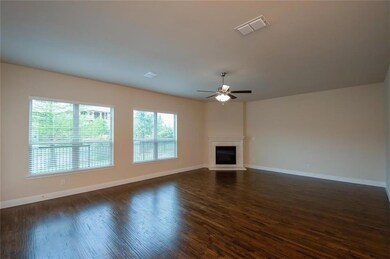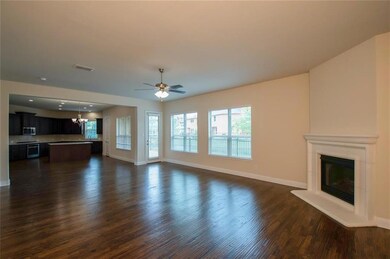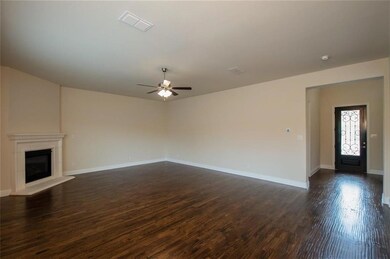
2660 Villa di Lago Dr Unit 2 Grand Prairie, TX 75054
Mira Lagos NeighborhoodEstimated Value: $394,000 - $429,000
Highlights
- Newly Remodeled
- Wood Flooring
- Community Pool
- Gated Community
- Mediterranean Architecture
- Covered patio or porch
About This Home
As of July 2018MLS# 13745361 - Built by Impression Homes - CONST. COMPLETED Apr 24 ~ OUR BRAND NEW MESSINA PLAN!! NEW CONSTRUCTION COMPLETE WITH ALL BUILDER WARRANTIES AND TOP OF THE LINE ENERGY EFFICIENCY. This is a fabulous plan with 3 Bedrooms, 2.5 Baths, 2 story plan includes many high end finishes and features including Nail Down Wood in Kitchen, Dining and Family. Open plan with main living on first floor, oversized family room. Master includes private balcony and oversized master closet with an island! Bed 2 and 3 have shared Jack and Jill bath suite with separate sinks and walk in closets. Pond view in back with covered patio and yard.
Townhouse Details
Home Type
- Townhome
Est. Annual Taxes
- $10,572
Year Built
- Built in 2018 | Newly Remodeled
Lot Details
- Wrought Iron Fence
- Landscaped
- Few Trees
HOA Fees
- $150 Monthly HOA Fees
Parking
- 2 Car Attached Garage
- Garage Door Opener
Home Design
- Mediterranean Architecture
- Brick Exterior Construction
- Slab Foundation
- Composition Roof
- Stone Siding
- Stucco
Interior Spaces
- 2,517 Sq Ft Home
- 2-Story Property
- Ceiling Fan
- Decorative Lighting
- Gas Log Fireplace
- ENERGY STAR Qualified Windows
- Window Treatments
- Attic Fan
- Home Security System
Kitchen
- Gas Cooktop
- Microwave
- Dishwasher
- Disposal
Flooring
- Wood
- Carpet
- Ceramic Tile
Bedrooms and Bathrooms
- 3 Bedrooms
Laundry
- Full Size Washer or Dryer
- Washer and Electric Dryer Hookup
Eco-Friendly Details
- Energy-Efficient Appliances
- Energy-Efficient HVAC
- Energy-Efficient Insulation
- Energy-Efficient Thermostat
Outdoor Features
- Balcony
- Covered patio or porch
- Rain Gutters
Schools
- Lakeridge Elementary School
- Permenter Middle School
- Cedarhill High School
Utilities
- Forced Air Zoned Heating and Cooling System
- High Speed Internet
Community Details
Overview
- Association fees include full use of facilities, ground maintenance, maintenance structure, management fees
- Classic Property Management HOA, Phone Number (817) 640-2064
- Lakeshore Village Subdivision
- Mandatory home owners association
Recreation
- Community Pool
Security
- Gated Community
Ownership History
Purchase Details
Home Financials for this Owner
Home Financials are based on the most recent Mortgage that was taken out on this home.Purchase Details
Home Financials for this Owner
Home Financials are based on the most recent Mortgage that was taken out on this home.Similar Homes in Grand Prairie, TX
Home Values in the Area
Average Home Value in this Area
Purchase History
| Date | Buyer | Sale Price | Title Company |
|---|---|---|---|
| Walker Laquitha | -- | None Available | |
| Impression Homes Llc | -- | None Available |
Mortgage History
| Date | Status | Borrower | Loan Amount |
|---|---|---|---|
| Closed | Bkv Barnett Llc | $0 | |
| Open | Walker Laquittha | $43,944 | |
| Open | Walker Laquitha | $299,317 | |
| Closed | Walker Laquitha | $298,769 | |
| Closed | Walker Laquitha | $300,407 | |
| Previous Owner | Impression Homes Llc | $203,629 | |
| Previous Owner | Impression Homes Llc | $203,629 |
Property History
| Date | Event | Price | Change | Sq Ft Price |
|---|---|---|---|---|
| 07/30/2018 07/30/18 | Sold | -- | -- | -- |
| 07/10/2018 07/10/18 | Pending | -- | -- | -- |
| 12/16/2017 12/16/17 | For Sale | $305,162 | -- | $121 / Sq Ft |
Tax History Compared to Growth
Tax History
| Year | Tax Paid | Tax Assessment Tax Assessment Total Assessment is a certain percentage of the fair market value that is determined by local assessors to be the total taxable value of land and additions on the property. | Land | Improvement |
|---|---|---|---|---|
| 2023 | $10,572 | $440,050 | $65,000 | $375,050 |
| 2022 | $9,142 | $359,900 | $65,000 | $294,900 |
| 2021 | $7,686 | $305,000 | $40,000 | $265,000 |
| 2020 | $8,016 | $309,120 | $40,000 | $269,120 |
| 2019 | $8,354 | $309,120 | $40,000 | $269,120 |
| 2018 | $4,816 | $169,430 | $40,000 | $129,430 |
| 2017 | $142 | $5,000 | $5,000 | $0 |
| 2016 | $142 | $5,000 | $5,000 | $0 |
| 2015 | $143 | $5,000 | $5,000 | $0 |
| 2014 | $143 | $5,000 | $5,000 | $0 |
Agents Affiliated with this Home
-
Ben Caballero

Seller's Agent in 2018
Ben Caballero
HomesUSA.com
(888) 872-6006
77 in this area
30,701 Total Sales
-
Dorothy Michel
D
Buyer's Agent in 2018
Dorothy Michel
OnDemand Realty
(972) 679-9245
26 Total Sales
Map
Source: North Texas Real Estate Information Systems (NTREIS)
MLS Number: 13745361
APN: 281235800L1420000
- 2665 Venice Dr Unit 4
- 7325 Venice Dr Unit 2
- 2685 Venice Dr Unit 5
- 2660 Venice Dr Unit 5
- 7321 Concha Dr
- 2624 La Cala Dr
- 7247 Sauvignon Way
- 7314 Concha Dr
- 2627 Saint Helena Ln
- 7238 Calistoga Ln
- 2621 Saint Helena Ln
- 7234 Merlot Place
- 2619 Saint Helena Ln
- 2617 Saint Helena Ln
- 7232 Merlot Place
- 2613 Saint Helena Ln
- 2748 Explorador
- 2617 Chablis Dr
- 2613 Chablis Dr
- 2616 Shiraz Rd
- 2660 Villa di Lago Dr Unit 5
- 2660 Villa di Lago Dr Unit 3
- 2660 Villa di Lago Dr Unit 1
- 2660 Villa di Lago Dr Unit 2
- 2660 Villa di Lago Dr Unit 4
- 2670 Villa di Lago Dr Unit 2
- 2670 Villa di Lago Dr Unit 1
- 2670 Villa di Lago Dr Unit 5
- 2670 Villa di Lago Dr Unit 4
- 2670 Villa di Lago Dr Unit 3
- 2665 Villa di Lago Unit 4
- 2665 Villa di Lago Unit 6
- 2665 Villa di Lago Unit 2
- 2665 Villa di Lago Unit 1
- 2665 Villa di Lago Unit 5
- 2665 Villa di Lago Unit 3
- 2650 Villa di Lago Unit 3
- 2650 Villa di Lago Unit 2
- 2650 Villa di Lago Unit 1
- 2665 Venice Dr Unit 1
