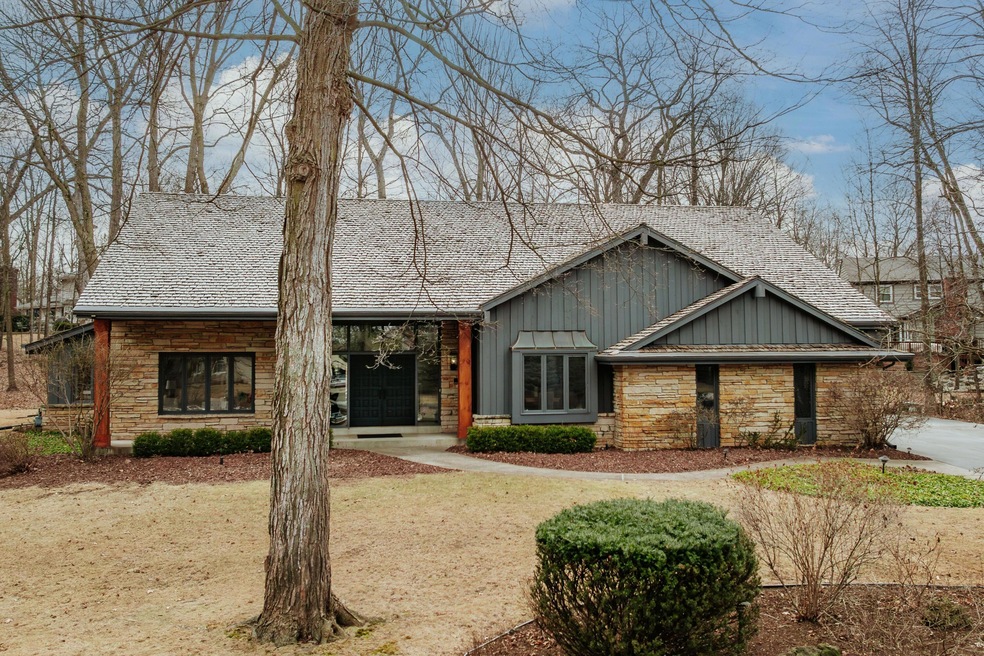
2660 Woodglen Ct Brookfield, WI 53005
Highlights
- Open Floorplan
- Wood Flooring
- Cul-De-Sac
- Dixon Elementary School Rated A+
- Prairie Architecture
- Fireplace
About This Home
As of March 2025Welcome home to this stunning property located in Willaura neighborhood! This home has been remodeled top to bottom and ready to move into. Step inside to the grand foyer open to the 2nd story. Large front living rm w/custom millwork. Open kitchen w/quartz , high end appliances, center island and open floor plan. Charming dinette nook w/ built in seating. Grand family rm w/built ins and NFP. 4 season rm perfect for all year living. Formal dining rm w/bicc. Main floor laundry and large mud rm. Main floor office/den. Upper offer primary suite w/TWO full luxury bathrms. 3 additonal oversized bedrms plus 3rd full bth and loft area. Finished LL with 1/2 bath. 4 plus car garage and gorgeous lot. Home is situated on a private cul de sac. Beautiful finishes throughout. A must see!
Last Agent to Sell the Property
RE/MAX Lakeside-West License #52716-94 Listed on: 02/08/2025

Home Details
Home Type
- Single Family
Est. Annual Taxes
- $8,277
Lot Details
- 0.49 Acre Lot
- Cul-De-Sac
Parking
- 4.5 Car Attached Garage
Home Design
- Prairie Architecture
Interior Spaces
- 4,032 Sq Ft Home
- 2-Story Property
- Open Floorplan
- Fireplace
- Finished Basement
- Basement Fills Entire Space Under The House
Kitchen
- Oven
- Cooktop
- Microwave
- Dishwasher
- Kitchen Island
Flooring
- Wood
- Stone
Bedrooms and Bathrooms
- 4 Bedrooms
- Walk-In Closet
Laundry
- Dryer
- Washer
Outdoor Features
- Patio
Schools
- Dixon Elementary School
- Pilgrim Park Middle School
- Brookfield East High School
Utilities
- Forced Air Heating and Cooling System
- Heating System Uses Natural Gas
Community Details
- Willaura Subdivision
Listing and Financial Details
- Exclusions: All staging property.
- Assessor Parcel Number BRC1062185
Ownership History
Purchase Details
Home Financials for this Owner
Home Financials are based on the most recent Mortgage that was taken out on this home.Purchase Details
Home Financials for this Owner
Home Financials are based on the most recent Mortgage that was taken out on this home.Purchase Details
Purchase Details
Similar Homes in the area
Home Values in the Area
Average Home Value in this Area
Purchase History
| Date | Type | Sale Price | Title Company |
|---|---|---|---|
| Warranty Deed | $950,000 | None Listed On Document | |
| Deed | $367,500 | None Listed On Document | |
| Deed | $367,500 | None Listed On Document | |
| Quit Claim Deed | -- | None Listed On Document |
Mortgage History
| Date | Status | Loan Amount | Loan Type |
|---|---|---|---|
| Open | $807,500 | New Conventional |
Property History
| Date | Event | Price | Change | Sq Ft Price |
|---|---|---|---|---|
| 03/17/2025 03/17/25 | Sold | $950,000 | -3.0% | $236 / Sq Ft |
| 02/07/2025 02/07/25 | For Sale | $979,000 | +33.2% | $243 / Sq Ft |
| 08/30/2024 08/30/24 | Sold | $735,000 | -8.1% | $182 / Sq Ft |
| 08/08/2024 08/08/24 | Pending | -- | -- | -- |
| 07/17/2024 07/17/24 | For Sale | $799,600 | -- | $198 / Sq Ft |
Tax History Compared to Growth
Tax History
| Year | Tax Paid | Tax Assessment Tax Assessment Total Assessment is a certain percentage of the fair market value that is determined by local assessors to be the total taxable value of land and additions on the property. | Land | Improvement |
|---|---|---|---|---|
| 2024 | $8,240 | $714,500 | $160,500 | $554,000 |
| 2023 | $8,277 | $714,500 | $160,500 | $554,000 |
| 2022 | $8,213 | $555,600 | $149,800 | $405,800 |
| 2021 | $8,698 | $555,600 | $149,800 | $405,800 |
| 2020 | $9,088 | $555,600 | $149,800 | $405,800 |
| 2019 | $8,691 | $555,600 | $149,800 | $405,800 |
| 2018 | $9,181 | $571,100 | $140,000 | $431,100 |
| 2017 | $9,118 | $571,100 | $140,000 | $431,100 |
| 2016 | $9,305 | $571,100 | $140,000 | $431,100 |
| 2015 | $9,228 | $571,100 | $140,000 | $431,100 |
| 2014 | $9,411 | $571,100 | $140,000 | $431,100 |
| 2013 | $9,411 | $571,100 | $140,000 | $431,100 |
Agents Affiliated with this Home
-
Kimberly Devine

Seller's Agent in 2025
Kimberly Devine
RE/MAX Lakeside-West
(262) 227-6462
25 in this area
157 Total Sales
-
Jeff Niedfeldt

Buyer's Agent in 2025
Jeff Niedfeldt
EXP Realty, LLC~MKE
(414) 334-1929
1 in this area
17 Total Sales
-
Shannon Gehringer
S
Seller's Agent in 2024
Shannon Gehringer
RE/MAX Lakeside-West
(414) 403-1940
3 in this area
11 Total Sales
Map
Source: Metro MLS
MLS Number: 1906420
APN: BRC-1062-185
- 15075 Kings Ridge Ct
- 2355 N 147th St
- 2460 Kevenauer Dr
- 2415 Walnut Grove Ct Unit B
- 15555 Esser Ct
- 15260 Marilyn Dr
- 15370 Santa Maria Dr
- 15165 W Burleigh Rd
- 13870 Larsen Ct
- 15635 Brojan Dr
- 1810 Wedgewood Dr E
- 14545 Ridgemoor Dr
- 15710 Kata Dr
- 2040 San Fernando Dr
- 2545 N 131st St
- 2885 Burlawn Pkwy
- 13425 Tosca Ct
- 2285 N 166th St
- 3185 Brehon Ct
- 3325 Bradee Rd
