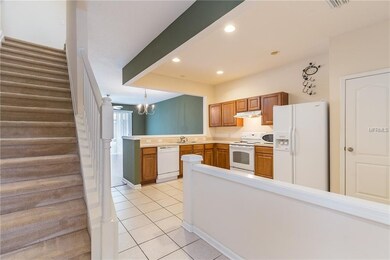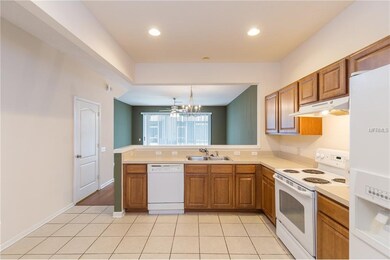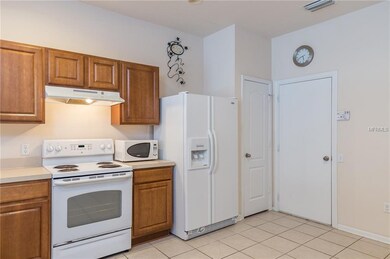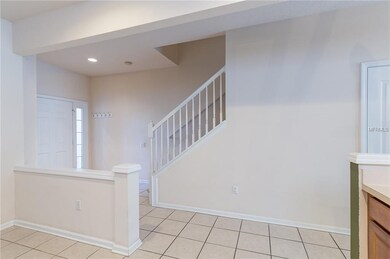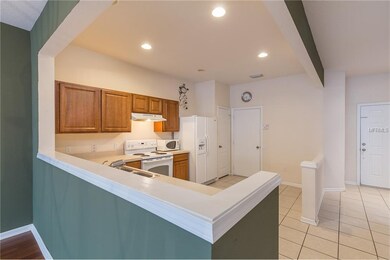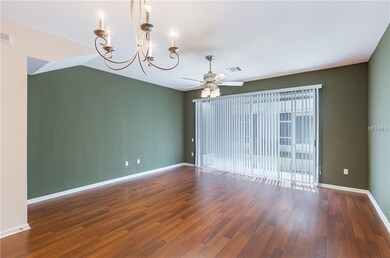
26602 Castleview Way Wesley Chapel, FL 33544
Highlights
- Gated Community
- Solid Surface Countertops
- Enclosed patio or porch
- Cypress Creek Middle Rated A-
- Community Pool
- Family Room Off Kitchen
About This Home
As of January 2022Ready for a new owner by the end of 2018! This awesome townhome has so much space for everyone on your list. Walking into the foyer, you are greeted by the staircase and kitchen area. Downstairs offers a spacious kitchen with eat in dinette area and closet pantry. The upgraded wood cabinets in maple color are complemented by the beige counters and beige ceramic floor tiles. Lots of storage space and all appliances are included with the sale of the home! The large family room has been freshly painted and also includes the breakfast bar for a Living Room / Kitchen combination feel. A hallway half bath is also located downstairs for your visitors convenience. A small fully screened patio is just outside of the family room downstairs. Upstairs offers all bedrooms, 2 full spacious bathrooms and the washer/dryer units. The Master Bedroom has also been painted recently, as a large walk in closet and generous Master Bath with dual sinks and a garden tub. Down a short hallway, bedrooms 2 & 3 share the 2nd full bath. Bedroom 2 has vaulted ceilings and a hallway entry. This is the cutest townhome on the block and ready to be yours! Call today for your private showing!
Last Agent to Sell the Property
KELLER WILLIAMS TAMPA PROP. License #3208662 Listed on: 11/30/2018

Townhouse Details
Home Type
- Townhome
Est. Annual Taxes
- $2,192
Year Built
- Built in 2005
HOA Fees
- $300 Monthly HOA Fees
Parking
- 1 Car Attached Garage
- Carport
Home Design
- Bi-Level Home
- Slab Foundation
- Wood Frame Construction
- Shingle Roof
- Block Exterior
Interior Spaces
- 1,588 Sq Ft Home
- Ceiling Fan
- Blinds
- Sliding Doors
- Family Room Off Kitchen
- Inside Utility
Kitchen
- Eat-In Kitchen
- Range
- Microwave
- Dishwasher
- Solid Surface Countertops
- Solid Wood Cabinet
- Disposal
Flooring
- Carpet
- Laminate
- Ceramic Tile
Bedrooms and Bathrooms
- 3 Bedrooms
- Walk-In Closet
Laundry
- Laundry on upper level
- Dryer
- Washer
Schools
- Seven Oaks Elementary School
- John Long Middle School
- Wiregrass Ranch High School
Utilities
- Central Heating and Cooling System
- Electric Water Heater
- Cable TV Available
Additional Features
- Enclosed patio or porch
- 1,679 Sq Ft Lot
Listing and Financial Details
- Down Payment Assistance Available
- Visit Down Payment Resource Website
- Legal Lot and Block 5 / 20
- Assessor Parcel Number 26-26-19-0010-02000-0050
Community Details
Overview
- Association fees include cable TV, community pool, insurance, maintenance structure, ground maintenance, pool maintenance, private road, sewer, trash, water
- Management & Associates Association, Phone Number (813) 597-1087
- Bay At Cypress Creek Subdivision
- The community has rules related to deed restrictions
Recreation
- Community Pool
Pet Policy
- Pets Allowed
Security
- Gated Community
Ownership History
Purchase Details
Home Financials for this Owner
Home Financials are based on the most recent Mortgage that was taken out on this home.Purchase Details
Home Financials for this Owner
Home Financials are based on the most recent Mortgage that was taken out on this home.Purchase Details
Home Financials for this Owner
Home Financials are based on the most recent Mortgage that was taken out on this home.Purchase Details
Home Financials for this Owner
Home Financials are based on the most recent Mortgage that was taken out on this home.Similar Homes in Wesley Chapel, FL
Home Values in the Area
Average Home Value in this Area
Purchase History
| Date | Type | Sale Price | Title Company |
|---|---|---|---|
| Warranty Deed | $285,000 | Masterpiece Title | |
| Interfamily Deed Transfer | -- | Attorney | |
| Warranty Deed | $163,500 | First American Title Ins Co | |
| Special Warranty Deed | $164,500 | Phc Title Corporation |
Mortgage History
| Date | Status | Loan Amount | Loan Type |
|---|---|---|---|
| Open | $228,000 | New Conventional | |
| Previous Owner | $131,524 | Fannie Mae Freddie Mac |
Property History
| Date | Event | Price | Change | Sq Ft Price |
|---|---|---|---|---|
| 01/20/2022 01/20/22 | Sold | $285,000 | +3.6% | $179 / Sq Ft |
| 12/23/2021 12/23/21 | Pending | -- | -- | -- |
| 12/17/2021 12/17/21 | For Sale | $275,000 | +68.2% | $173 / Sq Ft |
| 02/06/2019 02/06/19 | Sold | $163,500 | -3.8% | $103 / Sq Ft |
| 01/25/2019 01/25/19 | Pending | -- | -- | -- |
| 01/09/2019 01/09/19 | Price Changed | $170,000 | -2.9% | $107 / Sq Ft |
| 11/29/2018 11/29/18 | For Sale | $175,000 | -- | $110 / Sq Ft |
Tax History Compared to Growth
Tax History
| Year | Tax Paid | Tax Assessment Tax Assessment Total Assessment is a certain percentage of the fair market value that is determined by local assessors to be the total taxable value of land and additions on the property. | Land | Improvement |
|---|---|---|---|---|
| 2024 | $3,846 | $255,733 | $25,019 | $230,714 |
| 2023 | $4,664 | $264,896 | $22,077 | $242,819 |
| 2022 | $3,170 | $220,704 | $18,398 | $202,306 |
| 2021 | $2,694 | $157,676 | $16,500 | $141,176 |
| 2020 | $2,532 | $147,812 | $16,500 | $131,312 |
| 2019 | $2,488 | $143,932 | $16,500 | $127,432 |
| 2018 | $2,370 | $138,201 | $16,500 | $121,701 |
| 2017 | $2,192 | $123,115 | $14,000 | $109,115 |
| 2016 | $701 | $74,111 | $0 | $0 |
| 2015 | $714 | $73,596 | $0 | $0 |
| 2014 | $694 | $75,394 | $14,000 | $61,394 |
Agents Affiliated with this Home
-
Lisa Mauriello

Seller's Agent in 2022
Lisa Mauriello
CHARLES RUTENBERG REALTY INC
(813) 817-5537
2 in this area
137 Total Sales
-
Maryann Navarro

Buyer's Agent in 2022
Maryann Navarro
DALTON WADE INC
(719) 321-3226
4 in this area
67 Total Sales
-
Crystal Tipton

Seller's Agent in 2019
Crystal Tipton
KELLER WILLIAMS TAMPA PROP.
(813) 436-7229
4 in this area
64 Total Sales
-
Ko Yung Chan

Buyer's Agent in 2019
Ko Yung Chan
BRIGHT REALTY GROUP LLC
(813) 842-3103
24 Total Sales
Map
Source: Stellar MLS
MLS Number: T3144570
APN: 26-26-19-0010-02000-0050
- 26517 Castleview Way
- 2619 Redford Way
- 26514 Chimney Spire Ln
- 26614 Castleview Way
- 26607 Chimney Spire Ln
- 26622 Castleview Way
- 2542 Glenrise Place
- 27054 Fordham Dr
- 2614 Sylvan Ramble Ct
- 26701 Winged Elm Dr
- 27045 Firebush Dr
- 27130 Firebush Dr
- 27209 Firebush Dr
- 2614 Brookforest Dr
- 27544 Kirkwood Cir
- 27325 Mistflower Dr
- 27440 Cedar Park Ct
- 2734 Silvermoss Dr
- 27427 Mistflower Dr
- 27528 Water Ash Dr

