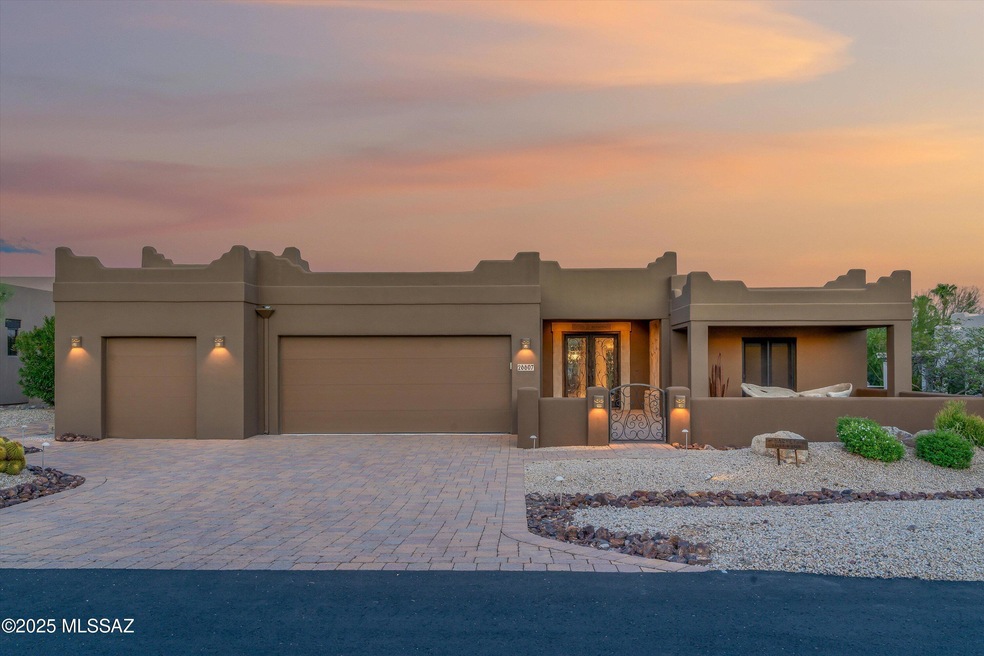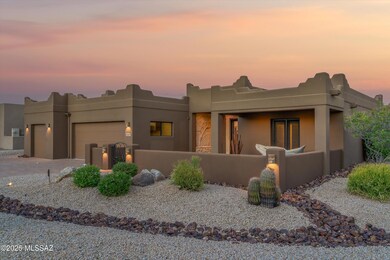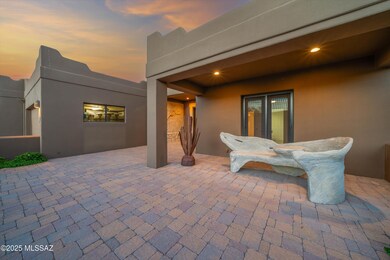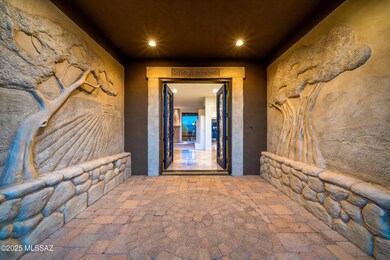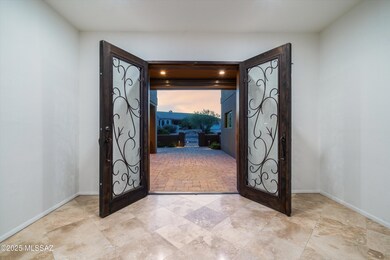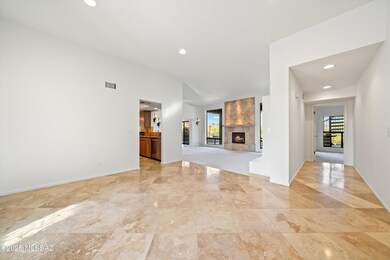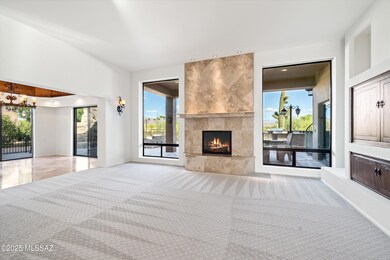26607 N Avenida Del Ray Unit 6A Rio Verde, AZ 85263
Estimated payment $5,564/month
Highlights
- Golf Course Community
- Active Adult
- Community Lake
- Fitness Center
- Mountain View
- Clubhouse
About This Home
Saluto di Benvenuto and Welcome to Casa Incantevole, an enchanting showcase of luxury living in Arizona. Just 15 miles north of Scottsdale, in the premier community of Rio Verde Country Club, this custom residence was designed with style, class, and entertaining at its heart. From the moment you arrive, you'll be captivated by the home's artistry and detail. Gorgeous double iron doors, a striking vineyard art installation showcasing the moon rising over the Four Peaks, and a welcoming courtyard lead you into the foyer. The family room, the true heart of the home, features expansive picture windows framing mountain views, a dramatic floor-to-ceiling fireplace, fresh paint, and brand-new STAINMASTER® carpet for ultimate comfort. Throughout, you'll discover one-of-a-kind artwork by famed Hollywood artist and set designer for Lord of the Rings", Frank Marquette, making this home unlike any other. Step outside and experience Arizona living at its finest. The expansive patio offers breathtaking views of the Four Peaks, while a custom outdoor kitchen and built-in BBQ set the stage for entertainment. Gather around the permanent precast dining table for family-style meals, then stargaze by the juniper inspired fireplace or ascend to the observation deck for magical sunsets. Inside, the chef's kitchen boasts rich pecan cabinetry with pullout drawers, thick granite countertops, a buffet counter, wine fridge, and ambient lighting, perfect for both everyday living and entertaining. The primary suite is a true retreat with a private sitting area, spa-like bath featuring dual vanities and walk-in shower, and a giant custom walk-in closet that will be the envy of all. With 2,864 sq. ft., the home also offers two additional bedrooms. One suite includes a private bath, backlit quartz, custom-cut granite shower from a quarry in Italy, walk-in closet, and its own private entrance, patio and courtyard. The third bedroom, currently styled as an office with a built-in desk and hutch, can easily transform into a third suite with its own bath and private entrance. Beyond your private sanctuary, enjoy the world-class amenities of Rio Verde Country Club: golf, clubhouse dining, pool/spa, tennis, pickleball, and more. For outdoor enthusiasts, Bartlett Lake, McDowell Mountain Park, and the Four Peaks Wilderness are just minutes away. Casa Incantevole was built with love and artistry, offering a lifestyle as unique as its design. Don't miss this opportunity. Come tour one of Rio Verde's most unique and captivating homes, today!
Home Details
Home Type
- Single Family
Est. Annual Taxes
- $2,632
Year Built
- Built in 1981
Lot Details
- 0.4 Acre Lot
- Desert faces the front and back of the property
- East Facing Home
- East or West Exposure
- Wrought Iron Fence
- Block Wall Fence
- Property is zoned Other - CALL
HOA Fees
- $439 Monthly HOA Fees
Parking
- 2 Covered Spaces
- Driveway with Pavers
- Golf Cart Garage
Property Views
- Mountain
- Desert
Home Design
- Santa Fe Architecture
- Entry on the 1st floor
- Foam Roof
- Concrete Block And Stucco Construction
Interior Spaces
- 2,864 Sq Ft Home
- 1-Story Property
- Wet Bar
- Vaulted Ceiling
- Ceiling Fan
- Skylights
- Wood Burning Stove
- Double Pane Windows
- Window Treatments
- Entrance Foyer
- Living Room with Fireplace
- Formal Dining Room
- Bonus Room
- Fire and Smoke Detector
Kitchen
- Breakfast Bar
- Electric Oven
- Electric Range
- Recirculated Exhaust Fan
- Microwave
- Dishwasher
- Wine Cooler
- Granite Countertops
- Disposal
Flooring
- Carpet
- Laminate
- Stone
Bedrooms and Bathrooms
- 3 Bedrooms
- Walk-In Closet
- 3 Full Bathrooms
- Double Vanity
- Shower Only in Secondary Bathroom
- Primary Bathroom includes a Walk-In Shower
- Exhaust Fan In Bathroom
Laundry
- Laundry Room
- Dryer
- Washer
Accessible Home Design
- No Interior Steps
- Level Entry For Accessibility
Outdoor Features
- Balcony
- Courtyard
- Deck
- Covered Patio or Porch
- Outdoor Kitchen
- Built-In Barbecue
Utilities
- Central Air
- Mini Split Air Conditioners
- Ductless Heating Or Cooling System
- Mini Split Heat Pump
- Natural Gas Not Available
- Electric Water Heater
- Water Softener
- High Speed Internet
- Cable TV Available
Listing and Financial Details
- Home warranty included in the sale of the property
Community Details
Overview
- Active Adult
- $400 HOA Transfer Fee
- Rio Verde Comm Assoc Association
- On-Site Maintenance
- Maintained Community
- The community has rules related to covenants, conditions, and restrictions, deed restrictions, no recreational vehicles or boats
- Community Lake
Amenities
- Clubhouse
- Recreation Room
Recreation
- Golf Course Community
- Tennis Courts
- Pickleball Courts
- Fitness Center
- Community Pool
- Community Spa
- Jogging Path
Map
Home Values in the Area
Average Home Value in this Area
Tax History
| Year | Tax Paid | Tax Assessment Tax Assessment Total Assessment is a certain percentage of the fair market value that is determined by local assessors to be the total taxable value of land and additions on the property. | Land | Improvement |
|---|---|---|---|---|
| 2025 | $2,747 | $35,952 | -- | -- |
| 2024 | $2,471 | $34,240 | -- | -- |
| 2023 | $2,471 | $50,870 | $10,170 | $40,700 |
| 2022 | $2,357 | $42,050 | $8,410 | $33,640 |
| 2021 | $2,426 | $41,370 | $8,270 | $33,100 |
| 2020 | $2,265 | $36,980 | $7,390 | $29,590 |
| 2019 | $2,188 | $34,350 | $6,870 | $27,480 |
| 2018 | $2,100 | $34,070 | $6,810 | $27,260 |
| 2017 | $2,016 | $34,170 | $6,830 | $27,340 |
| 2016 | $1,948 | $30,900 | $6,180 | $24,720 |
| 2015 | $2,229 | $26,430 | $5,280 | $21,150 |
Property History
| Date | Event | Price | List to Sale | Price per Sq Ft |
|---|---|---|---|---|
| 10/17/2025 10/17/25 | For Sale | $929,000 | -- | $324 / Sq Ft |
Purchase History
| Date | Type | Sale Price | Title Company |
|---|---|---|---|
| Interfamily Deed Transfer | -- | None Available | |
| Warranty Deed | $290,000 | Grand Canyon Title Agency In | |
| Interfamily Deed Transfer | -- | Grand Canyon Title Agency In | |
| Interfamily Deed Transfer | -- | Grand Canyon Title Agency In | |
| Cash Sale Deed | $284,900 | Grand Canyon Title Agency In | |
| Interfamily Deed Transfer | -- | Grand Canyon Title Agency In | |
| Interfamily Deed Transfer | -- | Grand Canyon Title Agency In | |
| Interfamily Deed Transfer | -- | -- |
Mortgage History
| Date | Status | Loan Amount | Loan Type |
|---|---|---|---|
| Open | $203,000 | New Conventional | |
| Previous Owner | $143,000 | No Value Available | |
| Closed | $58,000 | No Value Available |
Source: MLS of Southern Arizona
MLS Number: 22526475
APN: 219-43-473
- 18524 E Horseshoe Bend
- 18560 E Horseshoe Bend
- 18418 E Horseshoe Cir
- 18525 E Picacho Rd
- 26620 N Palo Fiero Rd Unit 116
- 18610 E Gemmill Dr
- 18611 E Mountainaire Dr
- 27002 N Agua Verde Dr
- 18619 E Picacho Rd
- 18328 E Spring Valley Ct
- 18637 E Mazatzal Cir
- 18607 E Agua Verde Dr
- 18701 E Mazatzal Cir Unit 3A
- 18421 N Sierra Vereda
- 18637 Amarado Cir
- 18626 E Amarado Cir
- 18710 E Poco Rio Dr
- 18820 E Gemmill Dr
- 18548 E Parada Cir
- 27302 N Agua Verde Dr
- 26247 N Arroyo Way
- 18425 E Four Peaks Blvd
- 26232 N Bravo Ln
- 25634 N Quail Haven Dr
- 25409 N Quail Haven Dr
- 18510 E Leather Ln
- 25615 N Sago Dr
- 27808 N Desierto Dr
- 25609 N Forest Rd Unit 1
- 25829 N Bolero Bend
- 25515 N Forest Rd Unit 2
- 18828 E Blue Sky Dr
- 18223 E Coronado Cave Ct
- 18042 E Curva de Plata --
- 18004 E Silver Sage Ln
- 18076 E Vista Desierto
- 17952 E Silver Sage Ln
- 18166 E Juniper Oaks Dr
- 17811 E Cindercone Rd
- 29316 N Lone Pine Ln
