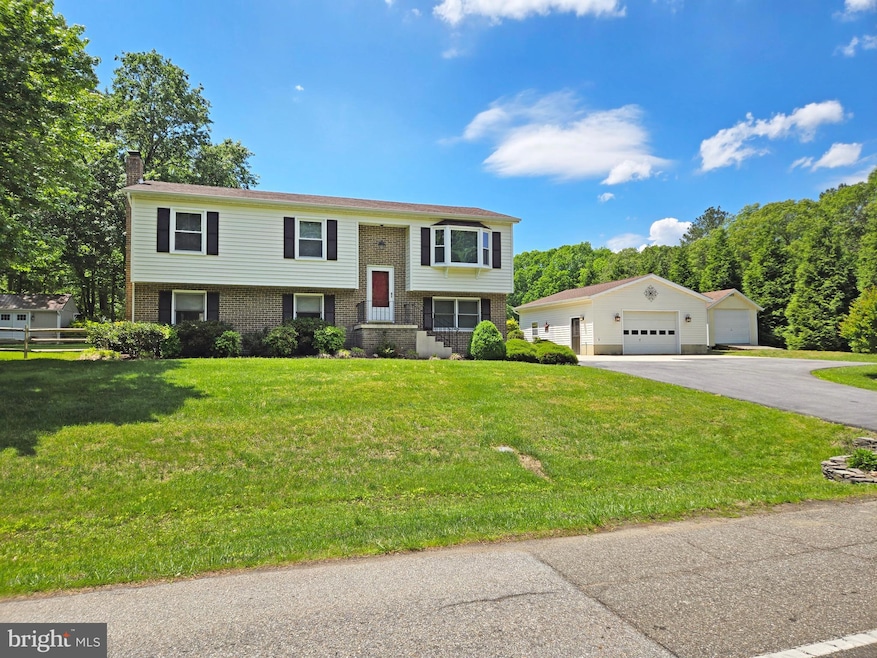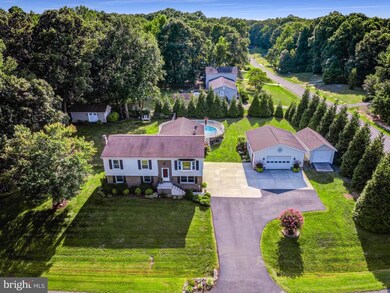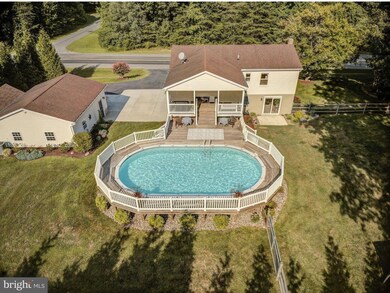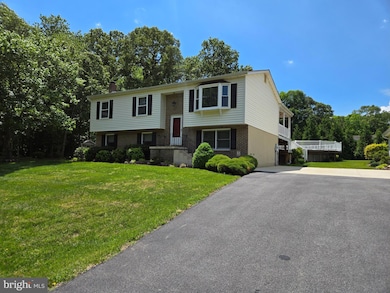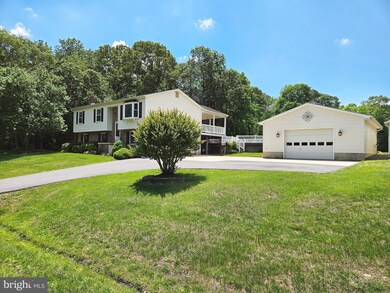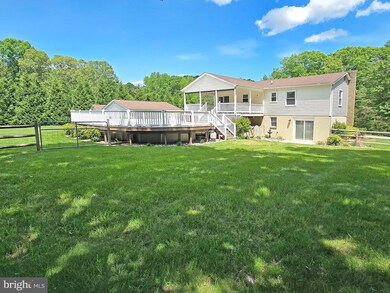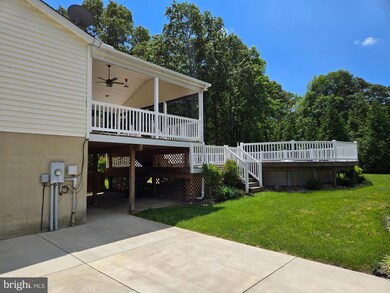
26609 Yowaiski Mill Rd Mechanicsville, MD 20659
Highlights
- Private Pool
- Deck
- Patio
- Dynard Elementary School Rated A-
- 2 Car Detached Garage
- Shed
About This Home
As of June 2025This wonderful property offers 4 bedrooms and 2 full bathrooms and sits on a corner lot with just over 1 acre of private, pristinely maintained landscaped land! The main level of this home offers 3 bedrooms, 2 full bathrooms and a kitchen that features stainless steel appliances. This home also offers a fully finished walkout level basement that includes a wood stove, large laundry room and a room that can be used as a bedroom, office, etc. The large, two tiered deck offers a covered area and an open lower level. Both tiers overlook your fenced back yard and an above ground pool wth full surround decking. Enjoy cooler nights around the firepit, made fron stones relocated from the mountains of Pennsylvania and adding a touch of rustic charm. This property includes a large detached garage that has both AC and propane heat. You'll have tons of storage with two large sheds and an additional potting shed. This home also offers a fully finished walkout level basement that includes a wood stove, large laundry room and a third room that can be used as a bedroom, office, etc. Walk out to your back yard oasis where you can enjoy feeding various birds, including hummingbirds, deer, rabbits, etc. Home is in geat condition and is being sold as-is. This great property will go fast so schedule a private showing asap!
Last Agent to Sell the Property
Atlantic Sands Realty License #RB-0031069 Listed on: 05/14/2025

Home Details
Home Type
- Single Family
Est. Annual Taxes
- $2,675
Year Built
- Built in 1987
Lot Details
- 1.02 Acre Lot
- Property is in excellent condition
- Property is zoned RNC
HOA Fees
- $6 Monthly HOA Fees
Parking
- 2 Car Detached Garage
- Front Facing Garage
- Driveway
Home Design
- Split Foyer
- Block Foundation
- Architectural Shingle Roof
- Vinyl Siding
Interior Spaces
- Property has 2 Levels
- Wood Burning Fireplace
- Finished Basement
- Laundry in Basement
Bedrooms and Bathrooms
- 2 Full Bathrooms
Outdoor Features
- Private Pool
- Deck
- Patio
- Shed
Utilities
- Central Air
- Heat Pump System
- 200+ Amp Service
- 60+ Gallon Tank
- Septic Tank
Community Details
- Country Lakes Subdivision
Listing and Financial Details
- Tax Lot 37
- Assessor Parcel Number 1904031857
Ownership History
Purchase Details
Home Financials for this Owner
Home Financials are based on the most recent Mortgage that was taken out on this home.Purchase Details
Home Financials for this Owner
Home Financials are based on the most recent Mortgage that was taken out on this home.Purchase Details
Home Financials for this Owner
Home Financials are based on the most recent Mortgage that was taken out on this home.Similar Homes in Mechanicsville, MD
Home Values in the Area
Average Home Value in this Area
Purchase History
| Date | Type | Sale Price | Title Company |
|---|---|---|---|
| Deed | $480,000 | Lighthouse Title | |
| Deed | $468,000 | Interstate Title | |
| Deed | $86,300 | -- |
Mortgage History
| Date | Status | Loan Amount | Loan Type |
|---|---|---|---|
| Open | $471,306 | FHA | |
| Previous Owner | $446,200 | New Conventional | |
| Previous Owner | $85,000 | New Conventional | |
| Previous Owner | $210,879 | Stand Alone Second | |
| Previous Owner | $225,000 | Unknown | |
| Previous Owner | $169,000 | Credit Line Revolving | |
| Previous Owner | $78,350 | No Value Available |
Property History
| Date | Event | Price | Change | Sq Ft Price |
|---|---|---|---|---|
| 06/28/2025 06/28/25 | Sold | $480,000 | 0.0% | $230 / Sq Ft |
| 05/14/2025 05/14/25 | For Sale | $479,995 | +2.6% | $230 / Sq Ft |
| 09/03/2024 09/03/24 | Sold | $468,000 | +1.8% | $224 / Sq Ft |
| 07/31/2024 07/31/24 | For Sale | $459,900 | -- | $220 / Sq Ft |
Tax History Compared to Growth
Tax History
| Year | Tax Paid | Tax Assessment Tax Assessment Total Assessment is a certain percentage of the fair market value that is determined by local assessors to be the total taxable value of land and additions on the property. | Land | Improvement |
|---|---|---|---|---|
| 2024 | $3,130 | $285,700 | $115,100 | $170,600 |
| 2023 | $3,026 | $278,700 | $0 | $0 |
| 2022 | $2,950 | $271,700 | $0 | $0 |
| 2021 | $2,875 | $264,700 | $110,100 | $154,600 |
| 2020 | $2,798 | $257,467 | $0 | $0 |
| 2019 | $2,720 | $250,233 | $0 | $0 |
| 2018 | $2,627 | $243,000 | $105,100 | $137,900 |
| 2017 | $2,548 | $237,167 | $0 | $0 |
| 2016 | -- | $231,333 | $0 | $0 |
| 2015 | $2,248 | $225,500 | $0 | $0 |
| 2014 | $2,248 | $225,500 | $0 | $0 |
Agents Affiliated with this Home
-
Bernie Alvey

Seller's Agent in 2025
Bernie Alvey
Atlantic Sands Realty
(301) 752-7922
61 Total Sales
-
Randall Utz

Buyer's Agent in 2025
Randall Utz
EXP Realty, LLC
(410) 610-0702
153 Total Sales
-
Vicky Horsmon

Seller Co-Listing Agent in 2024
Vicky Horsmon
EXP Realty, LLC
(301) 536-4420
125 Total Sales
-
Ms. Lydia Cook

Buyer's Agent in 2024
Ms. Lydia Cook
JPAR Real Estate Professionals
(610) 691-1777
35 Total Sales
Map
Source: Bright MLS
MLS Number: MDSM2024796
APN: 04-031857
- 36915 W Lakeland Dr
- 36903 Kimberly Ct
- 26645 Tin Top School Rd
- 26255 Rison Ln
- 27047 Yowaiski Mill Rd
- 26400 Hummingbird Way
- 37162 Tanyard Dr
- 27240 Yowaiski Mill Rd
- 37290 Newlands St
- 26635 Del Ibera Ct
- 27136 Dogwood Ln
- 27543 Yowaiski Mill Rd
- 0 Mechanicsville Rd Unit MDSM2020678
- 27073 Carrie Ct
- 37978 George F Dr
- 26267 Brazil Dr
- 26279 Brazil Dr
- 26082 Cresent Ln
- 26055 Prospect Hill Rd
- 35904 Army Navy Dr
