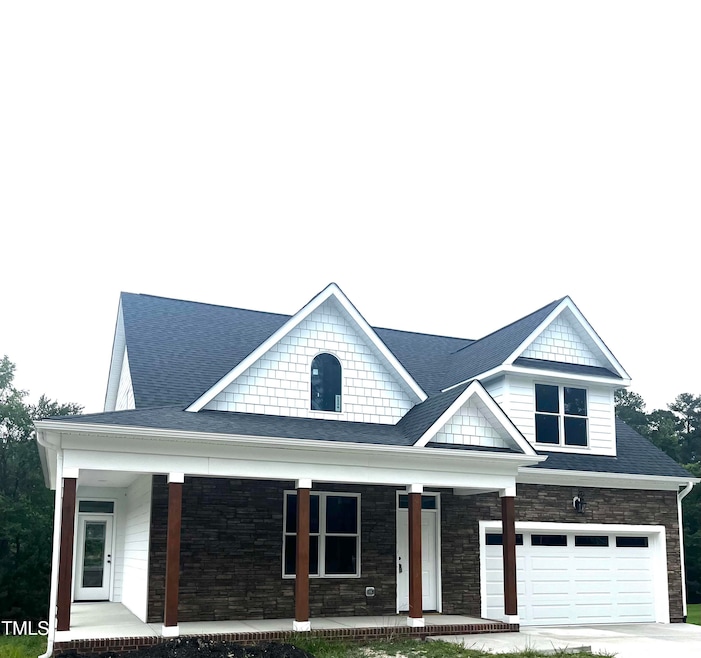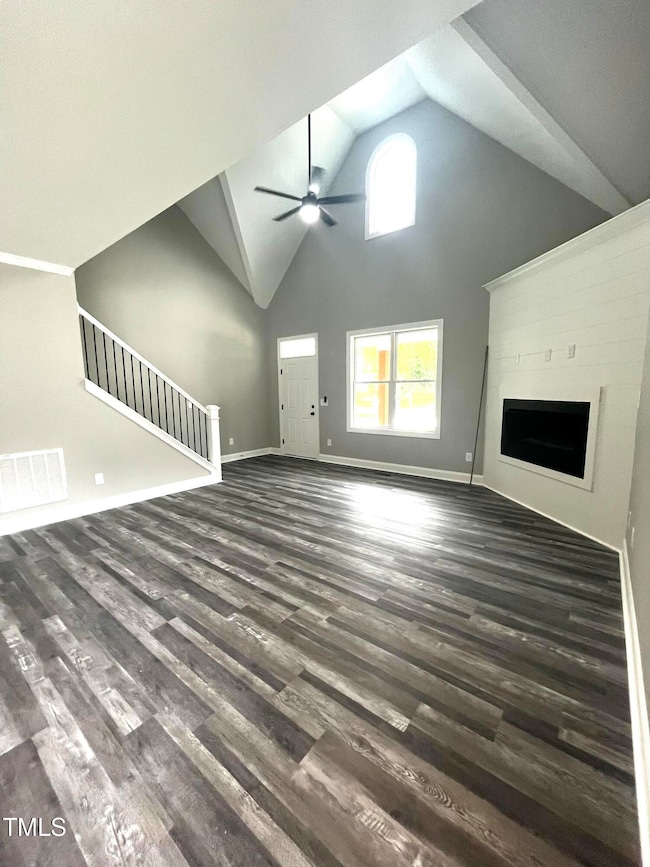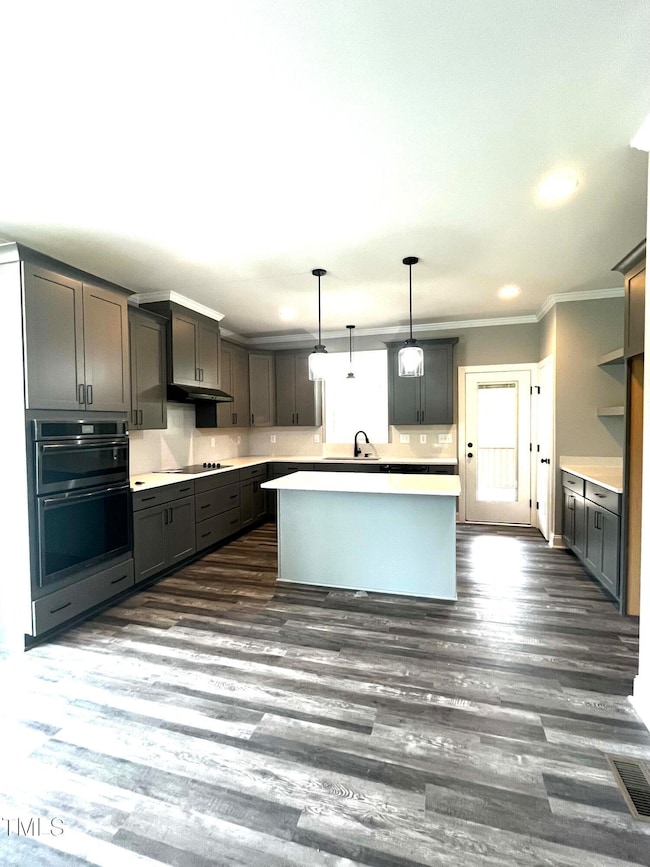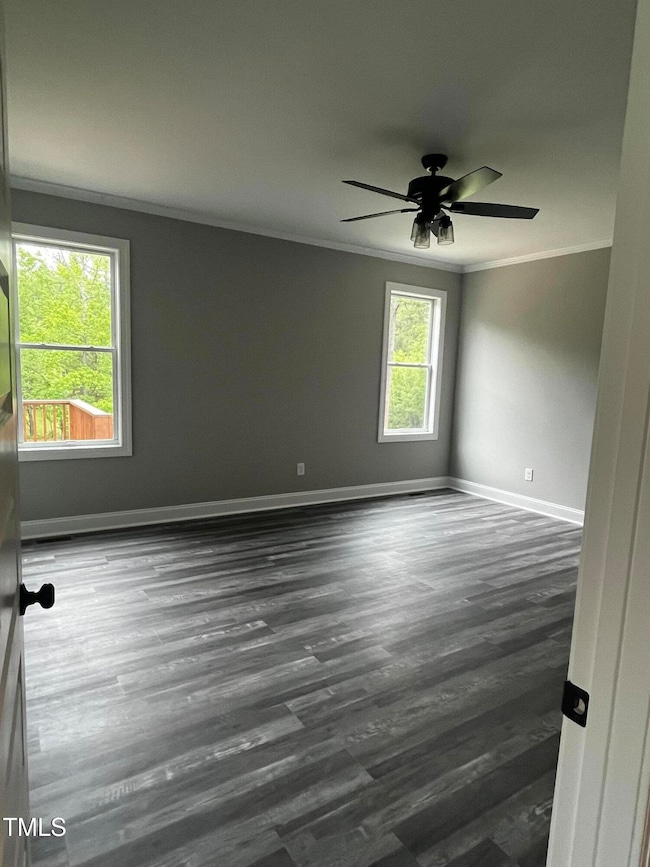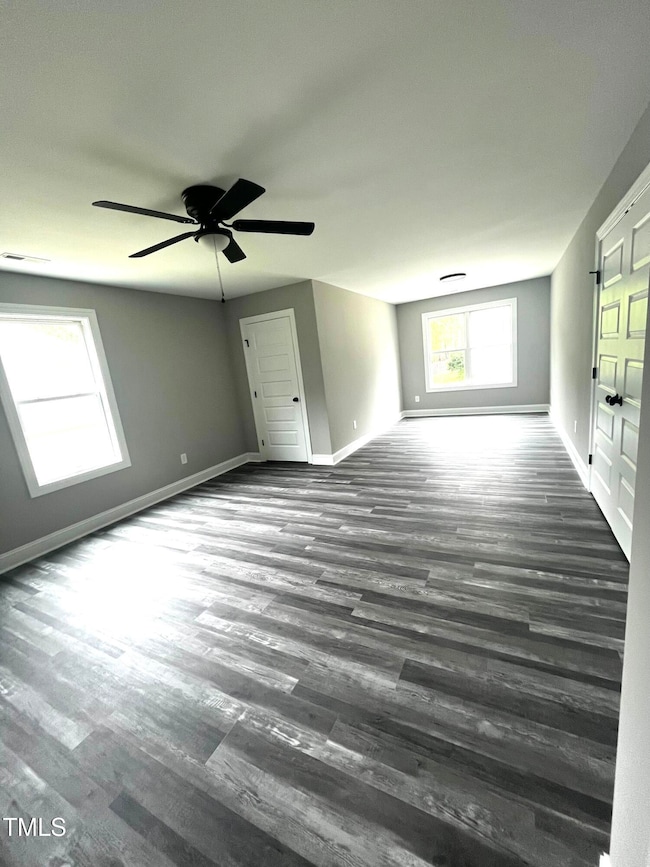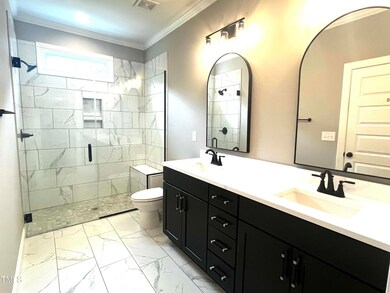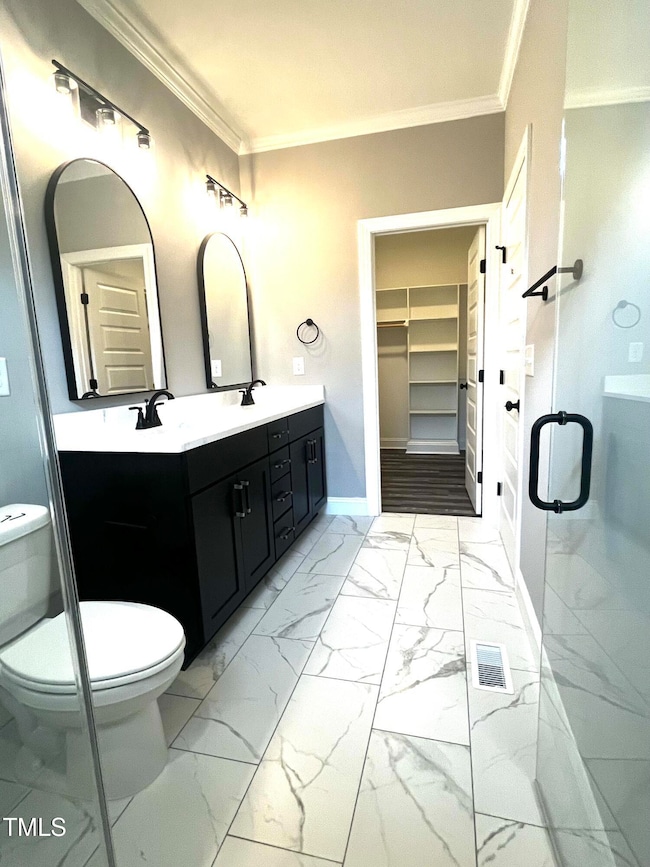
2661 Bowden Dr Creedmoor, NC 27522
Estimated payment $3,182/month
Highlights
- New Construction
- Traditional Architecture
- Bonus Room
- Pond View
- Main Floor Primary Bedroom
- Screened Porch
About This Home
Gorgeous brand-new four-bedroom home plus a huge bonus room and an attached two-car garage, all on a lot with a view of the HOA-maintained pond. Convenient to everything in Creedmoor. First floor owners' suite with dual vanities and a large walk-in closet. Open first floor plan. Deluxe kitchen with a pantry and an island. Fireplace. Beautiful flooring. Tons of storage. Loads of natural light all over. Nice-sized .42-acre lot.
Home Details
Home Type
- Single Family
Est. Annual Taxes
- $378
Year Built
- Built in 2025 | New Construction
Lot Details
- 0.42 Acre Lot
- South Facing Home
- Sloped Lot
HOA Fees
- $18 Monthly HOA Fees
Parking
- 2 Car Attached Garage
- Front Facing Garage
Home Design
- Home is estimated to be completed on 6/7/25
- Traditional Architecture
- Block Foundation
- Frame Construction
- Architectural Shingle Roof
- HardiePlank Type
- Stone Veneer
Interior Spaces
- 2,648 Sq Ft Home
- 2-Story Property
- Gas Fireplace
- Propane Fireplace
- Double Pane Windows
- Window Screens
- Living Room with Fireplace
- Dining Room
- Bonus Room
- Screened Porch
- Pond Views
- Pull Down Stairs to Attic
- Laundry Room
Kitchen
- Built-In Oven
- Built-In Electric Range
- Microwave
- Plumbed For Ice Maker
- Dishwasher
Flooring
- Ceramic Tile
- Luxury Vinyl Tile
Bedrooms and Bathrooms
- 4 Bedrooms
- Primary Bedroom on Main
- Primary bathroom on main floor
Outdoor Features
- No Personal Watercraft
- Patio
- Rain Gutters
Schools
- Mount Energy Elementary School
- Granville Central Middle School
- S Granville High School
Utilities
- Forced Air Heating and Cooling System
- Heat Pump System
- Underground Utilities
- Propane
- Phone Available
- Cable TV Available
Listing and Financial Details
- Assessor Parcel Number 180603323579
Community Details
Overview
- Golden Pond Hoa, Manged By Rogers Property Mgt. Association, Phone Number (919) 529-2965
- Built by Knight Home Builders, LLC
- Golden Pond Subdivision, Jensen Iii Floorplan
- Seasonal Pond: Yes
Amenities
- Picnic Area
Recreation
- Trails
Map
Home Values in the Area
Average Home Value in this Area
Tax History
| Year | Tax Paid | Tax Assessment Tax Assessment Total Assessment is a certain percentage of the fair market value that is determined by local assessors to be the total taxable value of land and additions on the property. | Land | Improvement |
|---|---|---|---|---|
| 2024 | $378 | $29,600 | $29,600 | $0 |
| 2023 | $378 | $20,000 | $20,000 | $0 |
| 2022 | $328 | $20,000 | $20,000 | $0 |
| 2021 | $328 | $20,000 | $20,000 | $0 |
| 2020 | $328 | $20,000 | $20,000 | $0 |
| 2019 | $328 | $20,000 | $20,000 | $0 |
| 2018 | $328 | $20,000 | $20,000 | $0 |
| 2016 | $346 | $20,000 | $20,000 | $0 |
| 2015 | $336 | $20,000 | $20,000 | $0 |
| 2014 | $343 | $20,000 | $20,000 | $0 |
| 2013 | -- | $20,000 | $20,000 | $0 |
Property History
| Date | Event | Price | Change | Sq Ft Price |
|---|---|---|---|---|
| 06/09/2025 06/09/25 | For Sale | $560,000 | -- | $211 / Sq Ft |
Purchase History
| Date | Type | Sale Price | Title Company |
|---|---|---|---|
| Warranty Deed | $210,000 | None Listed On Document |
Similar Homes in Creedmoor, NC
Source: Doorify MLS
MLS Number: 10101859
APN: 180603323579
- 2651 Bowden Dr
- 2047 Ferbow St
- 2063 Knight St
- 2639 Bowden Dr
- 2776 Jordan Ct
- 2735 Clifton Ave
- 2112 Queensway Ct
- 1969 Bowles Ave
- 1984 Sadler Ave
- 2747 Michelle Ct
- 2815 E Brookwood Ct
- 1980 Ferbow St
- 1998 Ferbow St
- 2204 Regent Ct
- 0 Bennett Rd
- Tract 2 Bennett Rd
- 709 Conifer Ct
- Lot 14 Lyon St E
- 700 Quail Ct
- 307 Watson St
