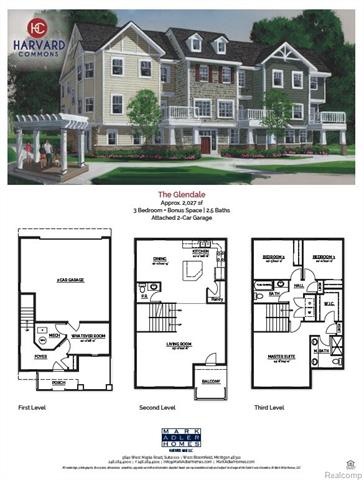2661 Harvard Rd Unit 15 Berkley, MI 48072
Highlights
- Newly Remodeled
- Covered patio or porch
- 2 Car Attached Garage
- Angell Elementary School Rated A-
- Balcony
- Programmable Thermostat
About This Home
As of December 2022Mark Adler Homes is pleased to announce Harvard Commons Townhomes in Berkley, walking distance to downtown•Attached 2 car garage with opener & Keypad• Townhomes range from 1,907 to 2,058 SF, Open floor plan• 3 bedrooms, 2 1/2 baths• Hardwood floors in kitchen and dining room•Granite counter tops throughout•Kitchen includes Large Party Starter Island, walk in pantry & ss appl•Ceramic Tile floor in all full baths•Main floor Laundry Room•”Whatever” room to do whatever you want•Master Bed has large Walk-In closet, USB Outlets on ea side of bed •Mast Bath features 2 sinks and shower•Hall Bath 5 ft tub• Eco-Balance HomesTM with R-20 Walls & R-38 Ceiling, 96 % eff furn, humid and A/C, Energy efficiency windows with Low E Glass & Argon Gas•Balcony and Covered Full Front Porch•Camera Doorbell•Community areas to meet with friends and neighbors•Maintenance free exterior.•Now is the time to personalize your new home•Agent must accompany the client at time of showing/appointment
Townhouse Details
Home Type
- Townhome
Est. Annual Taxes
- $7,505
Year Built
- Built in 2017 | Newly Remodeled
HOA Fees
- $220 Monthly HOA Fees
Home Design
- Wood Foundation
- Stone Foundation
- Slab Foundation
- Asphalt Roof
- Stone Siding
- Vinyl Construction Material
Interior Spaces
- 2,027 Sq Ft Home
- 3-Story Property
Kitchen
- Microwave
- Dishwasher
- Disposal
Bedrooms and Bathrooms
- 3 Bedrooms
Parking
- 2 Car Attached Garage
- Garage Door Opener
Outdoor Features
- Balcony
- Covered patio or porch
Utilities
- Forced Air Heating and Cooling System
- Humidifier
- Back Up Electric Heat Pump System
- Heating System Uses Natural Gas
- Programmable Thermostat
- Natural Gas Water Heater
- Cable TV Available
Community Details
- Harvard Commons Subdivision
Listing and Financial Details
- Home warranty included in the sale of the property
- Assessor Parcel Number 2518480004
Map
Home Values in the Area
Average Home Value in this Area
Property History
| Date | Event | Price | Change | Sq Ft Price |
|---|---|---|---|---|
| 12/09/2022 12/09/22 | Sold | $363,000 | -4.2% | $172 / Sq Ft |
| 11/09/2022 11/09/22 | Price Changed | $379,000 | -2.6% | $179 / Sq Ft |
| 10/18/2022 10/18/22 | For Sale | $389,000 | 0.0% | $184 / Sq Ft |
| 10/12/2022 10/12/22 | Pending | -- | -- | -- |
| 10/11/2022 10/11/22 | Price Changed | $389,000 | -1.5% | $184 / Sq Ft |
| 09/10/2022 09/10/22 | For Sale | $395,000 | +10.7% | $187 / Sq Ft |
| 11/20/2017 11/20/17 | Sold | $356,870 | +0.2% | $176 / Sq Ft |
| 07/26/2017 07/26/17 | Price Changed | $356,000 | +3.8% | $176 / Sq Ft |
| 04/18/2017 04/18/17 | Pending | -- | -- | -- |
| 04/17/2017 04/17/17 | For Sale | $342,900 | -- | $169 / Sq Ft |
Tax History
| Year | Tax Paid | Tax Assessment Tax Assessment Total Assessment is a certain percentage of the fair market value that is determined by local assessors to be the total taxable value of land and additions on the property. | Land | Improvement |
|---|---|---|---|---|
| 2024 | $7,505 | $193,150 | $0 | $0 |
| 2023 | $6,828 | $185,720 | $0 | $0 |
| 2022 | $6,632 | $183,150 | $0 | $0 |
| 2021 | $6,484 | $187,940 | $0 | $0 |
| 2020 | $6,203 | $182,800 | $0 | $0 |
| 2019 | $6,512 | $176,990 | $0 | $0 |
| 2018 | $6,226 | $157,300 | $0 | $0 |
| 2017 | $423 | $25,000 | $0 | $0 |
Mortgage History
| Date | Status | Loan Amount | Loan Type |
|---|---|---|---|
| Previous Owner | $213,942 | Adjustable Rate Mortgage/ARM |
Deed History
| Date | Type | Sale Price | Title Company |
|---|---|---|---|
| Warranty Deed | $363,000 | -- | |
| Warranty Deed | $356,870 | None Available |
Source: Realcomp
MLS Number: 217029591
APN: 25-18-480-015
- 2446 Princeton Rd
- 2071 Gardner Ave
- 2210 Cambridge Rd
- 2193 Cambridge Rd
- 2665 Cumberland Rd
- 2072 Buckingham Ave
- 2730 Kenmore Rd
- 1951 Royal Ave
- 14460 Borgman St
- 1977 Princeton Rd
- 2341 Hamilton Ave
- 2327 Hamilton Ave
- 13344 Hart Ave
- 14070 Nadine St
- 2937 Wakefield Rd
- 2279 Oakshire Ave
- 2125 Franklin Rd
- 1849 Oxford Rd
- 2391 Oakshire Ave
- 26551 Tulare St
