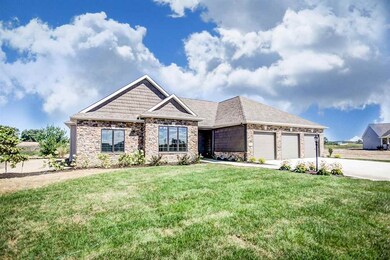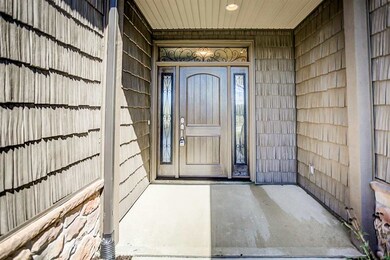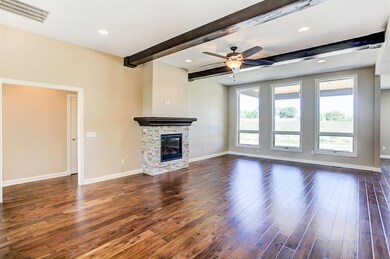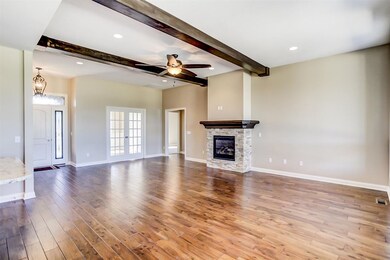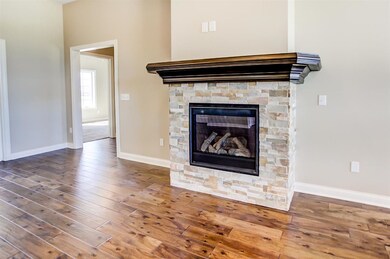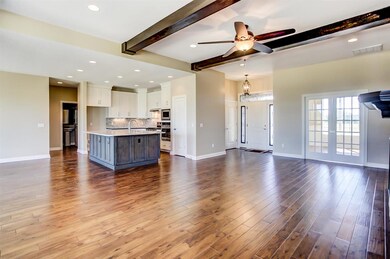
2661 Maraquita Ct Fort Wayne, IN 46845
Estimated Value: $466,377 - $581,000
Highlights
- Primary Bedroom Suite
- Open Floorplan
- Backs to Open Ground
- Cedar Canyon Elementary School Rated A-
- Ranch Style House
- Wood Flooring
About This Home
As of November 2017This European style home, built by Art Bunt, is an open concept, split bedroom 2350+ sq. ft. ranch with a 3 car garage. The spacious great room offers a great view to the veranda and offers a warm welcome. The den/dining room has double glass pocket doors for privacy from the great room. The kitchen features contrasting custom cabinetry by Grabill Cabinets; upgraded 6'x7' granite island; Frigidaire Gallery stainless steel appliances: gas range, dishwasher, wall oven/microwave and now a French door refrigerator; walk-in pantry. The master suite has a sitting room adjacent to a private patio. Master bathroom boasts a heated tile floor, a large unique tile/glass shower, double bowl vanity and an over-sized closet with built in his/her hampers; Separate stool area. The jack-n-jill bathroom is shared by bedrooms two and three. Both have walk-in closets. Off the back hallway you will find a drop-zone locker area with a charging station, spacious laundry room and guest bathroom. Some additional features are 6" exterior walls, Andersen 400 series windows, high efficiency furnace and water heater, fully landscaped, sodded front yard, Closet Tamers custom shelving. Milagro sub-division on Auburn Road just north of Union Chapel Road.
Last Agent to Sell the Property
Arthur Bunt
Mike Thomas Assoc., Inc Listed on: 05/26/2016
Home Details
Home Type
- Single Family
Est. Annual Taxes
- $4,005
Year Built
- Built in 2017
Lot Details
- 0.35 Acre Lot
- Lot Dimensions are 83.89x149.69x115.37x159.47
- Backs to Open Ground
- Cul-De-Sac
- Landscaped
- Level Lot
Parking
- 3 Car Attached Garage
- Garage Door Opener
- Driveway
Home Design
- Ranch Style House
- Planned Development
- Slab Foundation
- Shingle Roof
- Stone Exterior Construction
- Vinyl Construction Material
Interior Spaces
- 2,352 Sq Ft Home
- Open Floorplan
- Beamed Ceilings
- Tray Ceiling
- Ceiling height of 9 feet or more
- Ceiling Fan
- Gas Log Fireplace
- Insulated Windows
- Pocket Doors
- Insulated Doors
- Entrance Foyer
- Living Room with Fireplace
- Fire and Smoke Detector
Kitchen
- Breakfast Bar
- Oven or Range
- Kitchen Island
- Solid Surface Countertops
- Built-In or Custom Kitchen Cabinets
- Utility Sink
- Disposal
Flooring
- Wood
- Carpet
- Ceramic Tile
Bedrooms and Bathrooms
- 3 Bedrooms
- Primary Bedroom Suite
- Split Bedroom Floorplan
- Jack-and-Jill Bathroom
- Double Vanity
- Separate Shower
Laundry
- Laundry on main level
- Washer and Gas Dryer Hookup
Attic
- Storage In Attic
- Pull Down Stairs to Attic
Utilities
- Forced Air Heating and Cooling System
- SEER Rated 13+ Air Conditioning Units
- High-Efficiency Furnace
- Cable TV Available
Additional Features
- Covered patio or porch
- Suburban Location
Listing and Financial Details
- Assessor Parcel Number 02-02-23-361-019.000-057
Ownership History
Purchase Details
Home Financials for this Owner
Home Financials are based on the most recent Mortgage that was taken out on this home.Purchase Details
Home Financials for this Owner
Home Financials are based on the most recent Mortgage that was taken out on this home.Similar Homes in Fort Wayne, IN
Home Values in the Area
Average Home Value in this Area
Purchase History
| Date | Buyer | Sale Price | Title Company |
|---|---|---|---|
| Szewed Ellen A | -- | Fidelity Natl Title Co Llc | |
| Art Bunt Homes Inc | -- | Titan Title Services Llc |
Mortgage History
| Date | Status | Borrower | Loan Amount |
|---|---|---|---|
| Open | Szewed Ellen A | $257,600 | |
| Previous Owner | Art Bunt Homes Inc | $64,801 | |
| Previous Owner | Art Bunt Homes Inc | $272,417 |
Property History
| Date | Event | Price | Change | Sq Ft Price |
|---|---|---|---|---|
| 11/16/2017 11/16/17 | Sold | $322,000 | -14.1% | $137 / Sq Ft |
| 10/27/2017 10/27/17 | Pending | -- | -- | -- |
| 05/26/2016 05/26/16 | For Sale | $374,900 | +487.4% | $159 / Sq Ft |
| 03/01/2016 03/01/16 | Sold | $63,826 | -6.0% | $27 / Sq Ft |
| 03/01/2016 03/01/16 | Pending | -- | -- | -- |
| 10/07/2014 10/07/14 | For Sale | $67,900 | -- | $29 / Sq Ft |
Tax History Compared to Growth
Tax History
| Year | Tax Paid | Tax Assessment Tax Assessment Total Assessment is a certain percentage of the fair market value that is determined by local assessors to be the total taxable value of land and additions on the property. | Land | Improvement |
|---|---|---|---|---|
| 2024 | $4,005 | $505,900 | $53,200 | $452,700 |
| 2022 | $3,783 | $468,200 | $53,200 | $415,000 |
| 2021 | $3,523 | $412,300 | $53,200 | $359,100 |
| 2020 | $3,376 | $385,700 | $53,200 | $332,500 |
| 2019 | $3,623 | $393,800 | $64,600 | $329,200 |
| 2018 | $3,303 | $357,200 | $64,600 | $292,600 |
| 2017 | $3,181 | $329,600 | $64,600 | $265,000 |
| 2016 | $81 | $1,600 | $1,600 | $0 |
Agents Affiliated with this Home
-
A
Seller's Agent in 2017
Arthur Bunt
Mike Thomas Assoc., Inc
-
Donna Del Priore
D
Buyer's Agent in 2017
Donna Del Priore
CENTURY 21 Bradley Realty, Inc
(260) 222-6970
54 Total Sales
-
Kimberly Ward

Seller's Agent in 2016
Kimberly Ward
North Eastern Group Realty
(260) 437-9844
348 Total Sales
-
N
Buyer's Agent in 2016
Non-mls Member
NonMember BED
Map
Source: Indiana Regional MLS
MLS Number: 201623914
APN: 02-02-23-361-019.000-057
- 2696 Maraquita Ct
- 13510 Montoro Ct
- 2825 Leon Cove
- 12908 Chaplin Ct
- 2904 Union Chapel Rd
- 1440 Magnolia Run Pkwy
- 2919 Barry Knoll Way
- 13715 Hammerhill Way
- 12116 Autumn Breeze Dr
- 12217 Harvest Bay Dr
- 12204 Golden Harvest Dr
- 12810 Cauthorn Ct
- 1026 Brandon Way
- 12323 Harbour Pointe
- 13826 Sunny Cove
- 15417 Timber Hollow Trail
- 12801 Jade Cove
- 1108 Southerly Point
- 619 Sandringham Pass
- 11712 Trails End Ct
- 2661 Maraquita Ct
- 2641 Maraquita Ct Unit 22
- 2679 Maraquita Ct Unit 20
- 13795 Alicante Way
- 13785 Alicante Way
- 2619 Maraquita Ct
- 2693 Maraquita Ct
- 13763 Alicante Way
- 2666 Maraquita Ct Unit 16
- 13704 Cordoba Place
- 13670 Cordoba Place Unit 23
- 13610 Cordoba Place
- 13743 Alicante Way
- 13798 Alicante Way Unit 86
- 13798 Alicante Way
- 13736 Cordoba Place
- 2688 Maraquita Ct
- 2688 Maraquita Ct Unit 17
- 13586 Cordoba Place
- 13764 Cordoba Place

