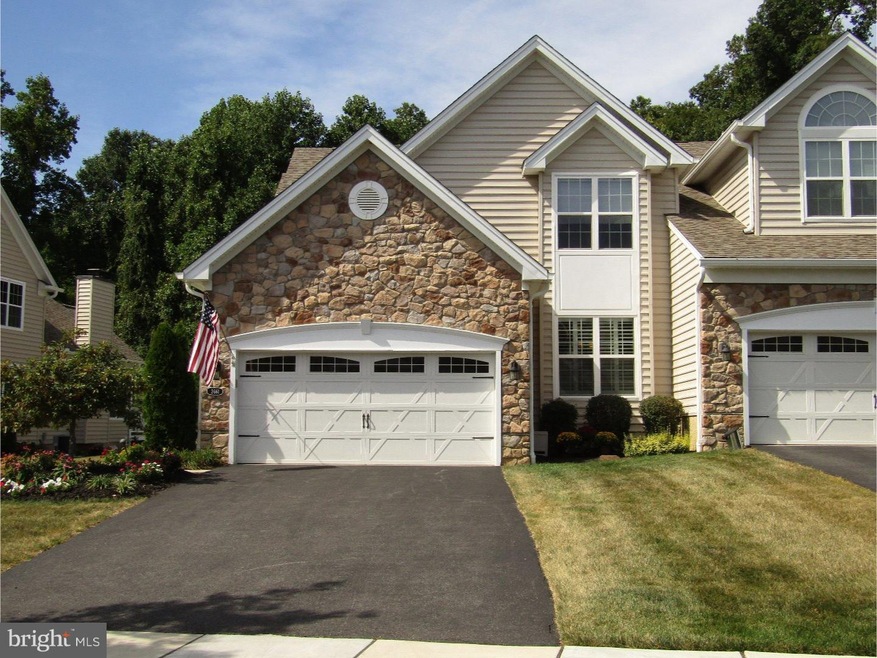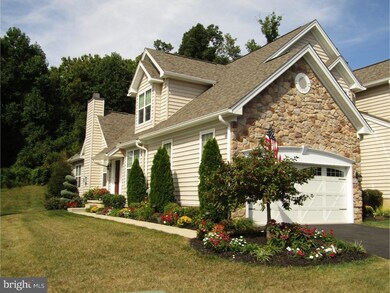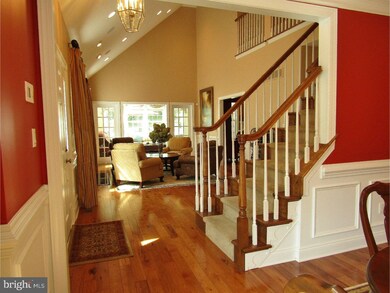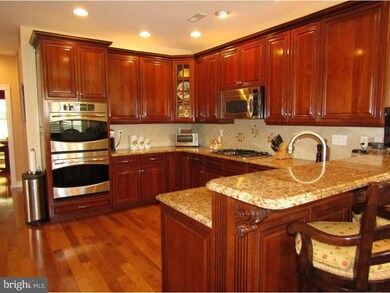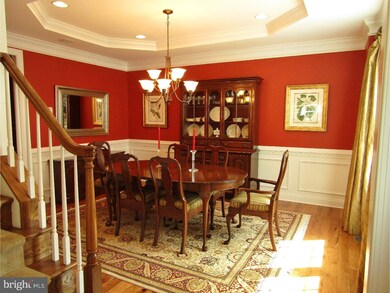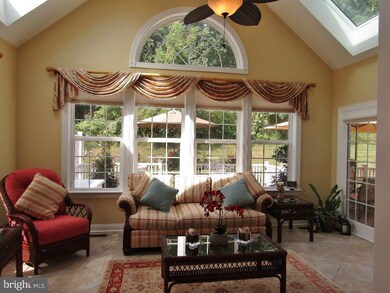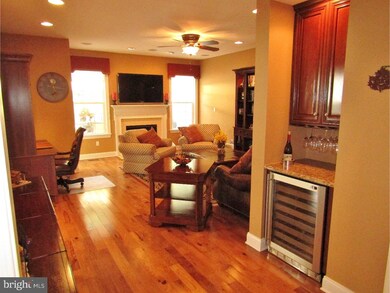
2661 Primrose Ct Chester Springs, PA 19425
Highlights
- Carriage House
- Deck
- Cathedral Ceiling
- Pickering Valley Elementary Rated A
- Wooded Lot
- Whirlpool Bathtub
About This Home
As of September 2021Beautifully appointed Rockland end carriage home in the secluded section of Byers Station. This residence truly shows like a model home and awaits the next lucky homeowner. With 2697 sf of luxury living this well planned home offers all the space you need packed with the premium features you would hope for. The welcoming foyer presents rich hardwood flooring, a dramatic oak main stair and open views to the formal dining room and vaulted ceiling living room. In the family room you will find a warm gas fireplace and access to the Palm Beach sunroom that leads to the double size rear Trex deck with green wooded views. Step into the gourmet kitchen and you will be impressed with top level cherry Yorktown cabinets, granite counters, premium stainless appliances, a breakfast bar for four plus a large eating area. Upstairs you will be amazed at the spacious rooms especially the private master suite with vaulted ceilings, dual walk in closets plus a luxurious master bath with radiant flooring. Other features include; a full unfinished basement with 9' ceilings, a two car garage, fully wired sound and cable system and way more features than could possibly be listed here. Come see this awesome home for yourself and you will surely be impressed.
Last Agent to Sell the Property
BHHS Fox & Roach Malvern-Paoli License #1751747 Listed on: 09/08/2015

Last Buyer's Agent
BHHS Fox & Roach Malvern-Paoli License #1751747 Listed on: 09/08/2015

Townhouse Details
Home Type
- Townhome
Est. Annual Taxes
- $9,363
Year Built
- Built in 2009
Lot Details
- 5,814 Sq Ft Lot
- Lot Dimensions are 41 x 145
- Cul-De-Sac
- Wooded Lot
- Property is in good condition
HOA Fees
- $222 Monthly HOA Fees
Parking
- 2 Car Attached Garage
- 2 Open Parking Spaces
Home Design
- Carriage House
- Aluminum Siding
- Vinyl Siding
- Concrete Perimeter Foundation
Interior Spaces
- 2,697 Sq Ft Home
- Property has 2 Levels
- Cathedral Ceiling
- Ceiling Fan
- Skylights
- 2 Fireplaces
- Family Room
- Living Room
- Dining Room
- Unfinished Basement
- Basement Fills Entire Space Under The House
- Home Security System
- Laundry on main level
Kitchen
- Breakfast Area or Nook
- Kitchen Island
Bedrooms and Bathrooms
- 3 Bedrooms
- En-Suite Primary Bedroom
- En-Suite Bathroom
- 2.5 Bathrooms
- Whirlpool Bathtub
Schools
- Pickering Valley Elementary School
- Lionville Middle School
- Downingtown High School East Campus
Utilities
- Forced Air Heating and Cooling System
- Heating System Uses Gas
- 200+ Amp Service
- Natural Gas Water Heater
- Cable TV Available
Additional Features
- Energy-Efficient Windows
- Deck
Listing and Financial Details
- Tax Lot 0840
- Assessor Parcel Number 32-04 -0840
Community Details
Overview
- Association fees include pool(s), common area maintenance, lawn maintenance, snow removal, trash, management
- $1,206 Other One-Time Fees
- Built by TOLL BROTHERS
- Byers Station Subdivision, Rockland Floorplan
Recreation
- Community Playground
- Community Pool
Ownership History
Purchase Details
Home Financials for this Owner
Home Financials are based on the most recent Mortgage that was taken out on this home.Purchase Details
Home Financials for this Owner
Home Financials are based on the most recent Mortgage that was taken out on this home.Purchase Details
Purchase Details
Home Financials for this Owner
Home Financials are based on the most recent Mortgage that was taken out on this home.Similar Homes in the area
Home Values in the Area
Average Home Value in this Area
Purchase History
| Date | Type | Sale Price | Title Company |
|---|---|---|---|
| Deed | $555,000 | None Available | |
| Corporate Deed | $492,000 | None Available | |
| Deed | $492,000 | None Available | |
| Deed | $545,621 | None Available |
Mortgage History
| Date | Status | Loan Amount | Loan Type |
|---|---|---|---|
| Open | $471,750 | New Conventional | |
| Previous Owner | $417,000 | New Conventional | |
| Previous Owner | $46,777 | Stand Alone Second |
Property History
| Date | Event | Price | Change | Sq Ft Price |
|---|---|---|---|---|
| 09/16/2021 09/16/21 | Sold | $555,000 | +1.1% | $206 / Sq Ft |
| 07/28/2021 07/28/21 | Pending | -- | -- | -- |
| 07/24/2021 07/24/21 | For Sale | $549,000 | +11.6% | $204 / Sq Ft |
| 10/22/2015 10/22/15 | Sold | $492,000 | -1.4% | $182 / Sq Ft |
| 10/06/2015 10/06/15 | Pending | -- | -- | -- |
| 09/08/2015 09/08/15 | For Sale | $499,000 | -- | $185 / Sq Ft |
Tax History Compared to Growth
Tax History
| Year | Tax Paid | Tax Assessment Tax Assessment Total Assessment is a certain percentage of the fair market value that is determined by local assessors to be the total taxable value of land and additions on the property. | Land | Improvement |
|---|---|---|---|---|
| 2025 | $10,163 | $289,180 | $37,060 | $252,120 |
| 2024 | $10,163 | $289,180 | $37,060 | $252,120 |
| 2023 | $9,873 | $289,180 | $37,060 | $252,120 |
| 2022 | $9,633 | $289,180 | $37,060 | $252,120 |
| 2021 | $9,476 | $289,180 | $37,060 | $252,120 |
| 2020 | $9,423 | $289,180 | $37,060 | $252,120 |
| 2019 | $9,423 | $289,180 | $37,060 | $252,120 |
| 2018 | $9,423 | $289,180 | $37,060 | $252,120 |
| 2017 | $9,423 | $289,180 | $37,060 | $252,120 |
| 2016 | $8,971 | $289,180 | $37,060 | $252,120 |
| 2015 | $8,971 | $289,180 | $37,060 | $252,120 |
| 2014 | $8,971 | $289,180 | $37,060 | $252,120 |
Agents Affiliated with this Home
-
Kathleen Kelly

Seller's Agent in 2021
Kathleen Kelly
Keller Williams Main Line
(610) 405-6700
4 in this area
53 Total Sales
-
Jui Bhangaonkar

Buyer's Agent in 2021
Jui Bhangaonkar
Keller Williams Real Estate -Exton
(610) 620-4317
4 in this area
55 Total Sales
-
Thomas Betz

Seller's Agent in 2015
Thomas Betz
BHHS Fox & Roach
(610) 348-3152
1 in this area
18 Total Sales
Map
Source: Bright MLS
MLS Number: 1003571237
APN: 32-004-0840.0000
- 376 Harshaw Dr
- 2915 Cottonwood Ln
- 2151 Ferncroft Ln
- 1029 Barclay Rd
- 220 Flagstone Rd Unit 6
- 11 Granite Ln Unit 5
- 58 Granite Ln Unit 5
- 233 Flagstone Rd Unit 5
- 202 Flagstone Rd Unit 6
- 164 Byers Rd
- 75 Pottstown Pike
- 645 Sunderland Ave
- 1021 Mulberry St
- 1101 Saint Michaels Ct Unit 1101
- 4506 Adams Ct Unit 4506
- 3302 Eaton Ct Unit 3302
- 121 Palsgrove Way
- 1716 Chantilly Ln
- 1707 Chantilly Ln
- 22 Gregory Ln
