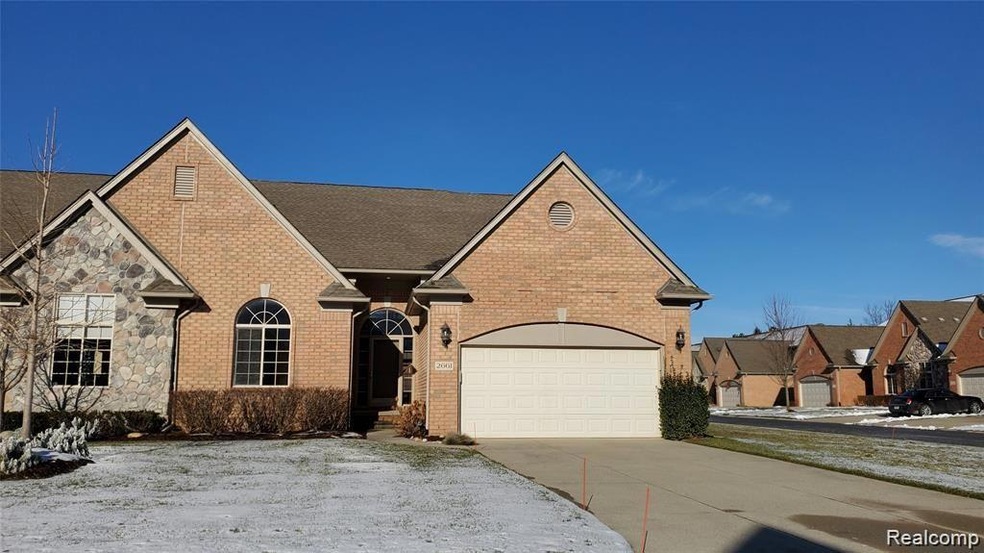
$479,900
- 3 Beds
- 3 Baths
- 1,931 Sq Ft
- 1952 Catlin Dr
- Rochester, MI
What more could you ask for? Beautiful, spacious and well-designed, this condo is nestled in the desirable Copper Creek Village, boasted a pool, clubhouse and wooded commons area. The condo itself is well-maintained, move-in ready and offer plenty of space for storage and entertaining. Featuring an oversized primary suite with a huge walk-in closet; a second goodsize bed and bath upstairs, a full
Mathew Belanger Keller Williams Paint Creek
