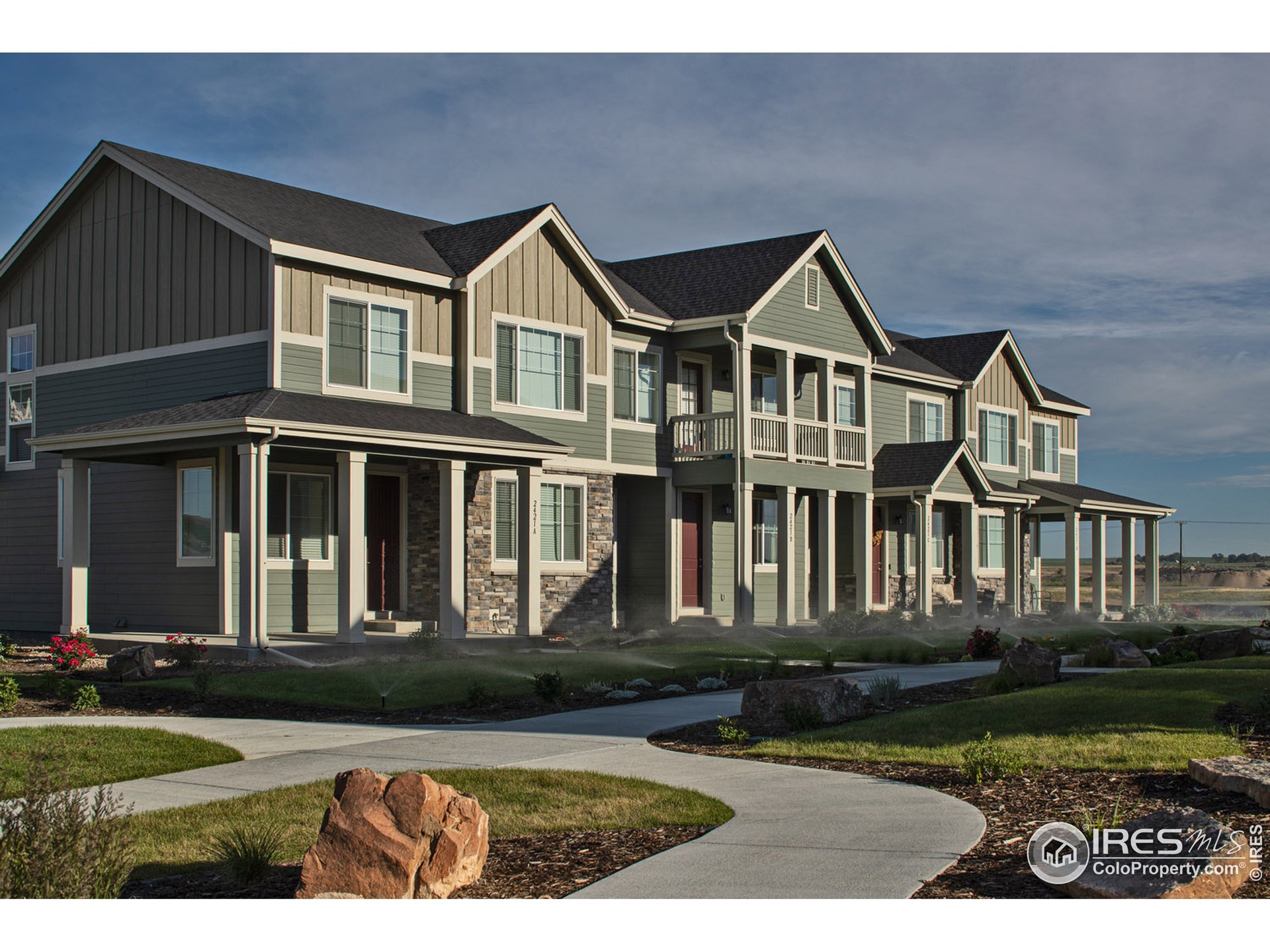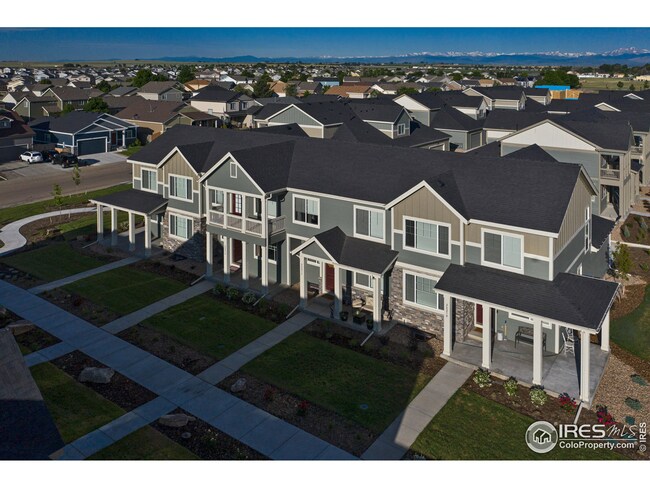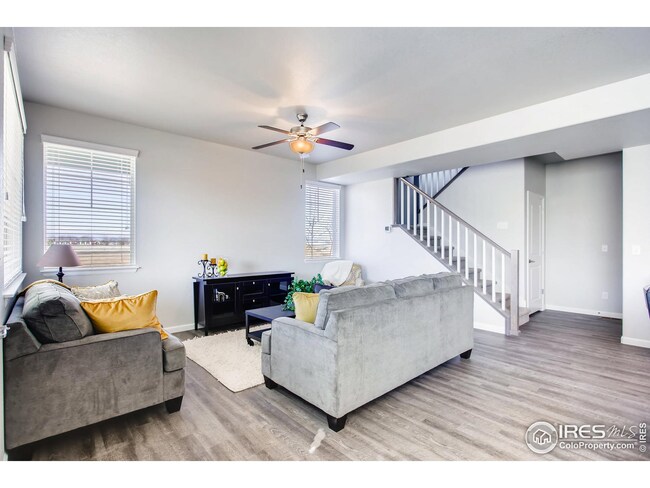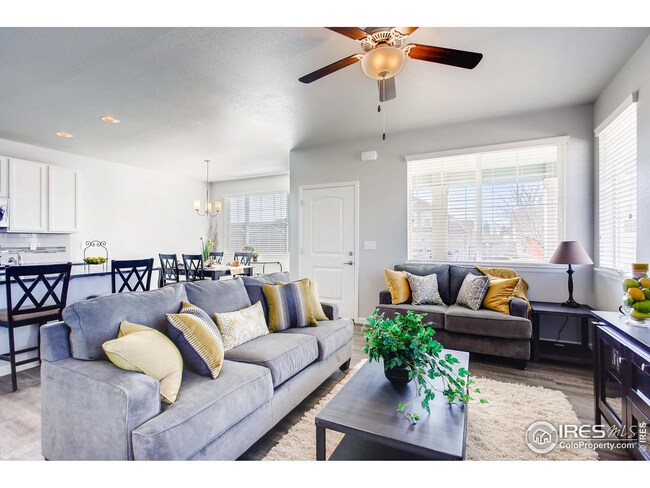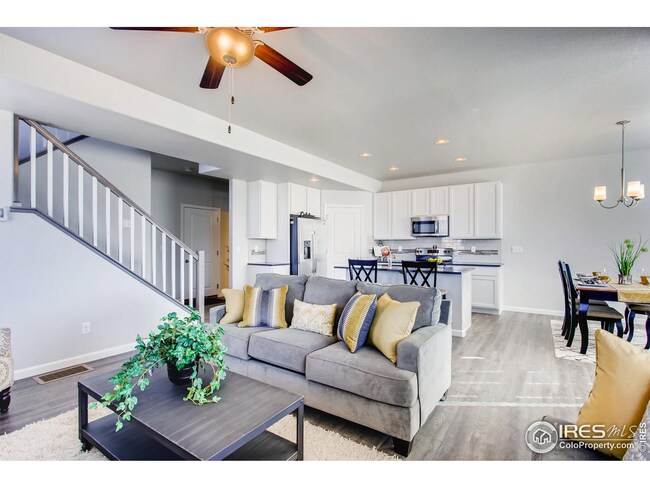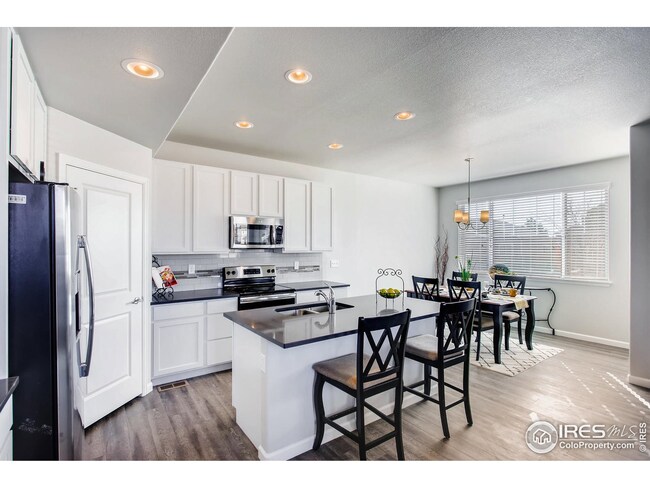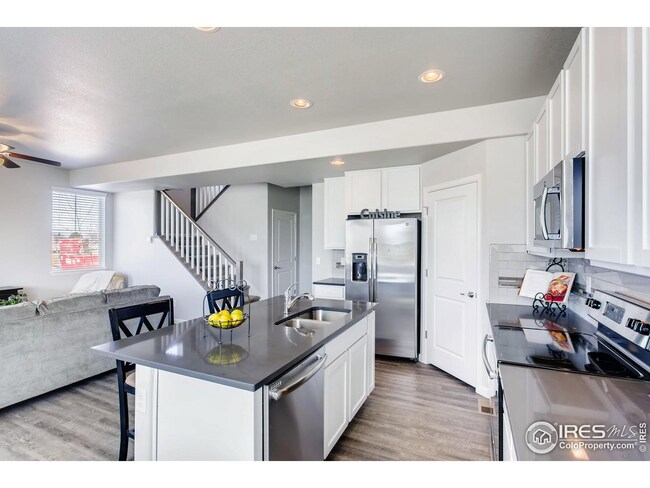
2661 Stage Coach Dr Unit C Milliken, CO 80543
Highlights
- New Construction
- 2 Car Attached Garage
- Walk-In Closet
- Open Floorplan
- Eat-In Kitchen
- Kitchen Island
About This Home
As of October 2021Charming 2-story townhouse with lock and leave convenience. This Beautiful Townhome boasts a bright open floorplan with high-end finishes through out including quartz countertops, stainless steel appliances, custom tiled backsplash, laminate wood floors, master bedroom with walk-in closet, washer/dryer hookups upstairs and in the basement, 2- car attached garage and much more. A Must See!
Last Buyer's Agent
Non-IRES Agent
Non-IRES
Townhouse Details
Home Type
- Townhome
Est. Annual Taxes
- $2,904
Year Built
- Built in 2021 | New Construction
HOA Fees
- $150 Monthly HOA Fees
Parking
- 2 Car Attached Garage
- Alley Access
Home Design
- Wood Frame Construction
- Composition Roof
Interior Spaces
- 1,762 Sq Ft Home
- 2-Story Property
- Open Floorplan
- Finished Basement
- Basement Fills Entire Space Under The House
Kitchen
- Eat-In Kitchen
- Electric Oven or Range
- <<microwave>>
- Dishwasher
- Kitchen Island
- Disposal
Flooring
- Carpet
- Laminate
Bedrooms and Bathrooms
- 2 Bedrooms
- Walk-In Closet
Laundry
- Laundry on upper level
- Washer and Dryer Hookup
Schools
- Milliken Elementary And Middle School
- Roosevelt High School
Utilities
- Forced Air Heating and Cooling System
- High Speed Internet
Community Details
- Association fees include trash, snow removal, ground maintenance, management, utilities, maintenance structure, hazard insurance
- Built by Windmill Homes
- Brookstone Townhomes Subdivision
Listing and Financial Details
- Assessor Parcel Number R8959961
Ownership History
Purchase Details
Home Financials for this Owner
Home Financials are based on the most recent Mortgage that was taken out on this home.Similar Homes in Milliken, CO
Home Values in the Area
Average Home Value in this Area
Purchase History
| Date | Type | Sale Price | Title Company |
|---|---|---|---|
| Special Warranty Deed | $329,500 | Heritage Title Co |
Mortgage History
| Date | Status | Loan Amount | Loan Type |
|---|---|---|---|
| Open | $313,025 | New Conventional |
Property History
| Date | Event | Price | Change | Sq Ft Price |
|---|---|---|---|---|
| 07/19/2025 07/19/25 | For Sale | $350,000 | +6.2% | $255 / Sq Ft |
| 01/17/2022 01/17/22 | Off Market | $329,500 | -- | -- |
| 10/18/2021 10/18/21 | Sold | $329,500 | 0.0% | $187 / Sq Ft |
| 07/29/2021 07/29/21 | For Sale | $329,500 | -- | $187 / Sq Ft |
Tax History Compared to Growth
Tax History
| Year | Tax Paid | Tax Assessment Tax Assessment Total Assessment is a certain percentage of the fair market value that is determined by local assessors to be the total taxable value of land and additions on the property. | Land | Improvement |
|---|---|---|---|---|
| 2025 | $2,904 | $22,280 | $4,810 | $17,470 |
| 2024 | $2,904 | $22,280 | $4,810 | $17,470 |
| 2023 | $2,939 | $23,690 | $2,370 | $21,320 |
| 2022 | $3,183 | $19,300 | $2,430 | $16,870 |
| 2021 | $469 | $2,730 | $2,730 | $0 |
| 2020 | $24 | $140 | $140 | $0 |
| 2019 | $64 | $450 | $450 | $0 |
Agents Affiliated with this Home
-
Maggie Robel

Seller's Agent in 2025
Maggie Robel
Oneway.realty
(970) 381-7033
8 Total Sales
-
Ryan White

Seller's Agent in 2021
Ryan White
RE/MAX
(970) 330-5000
481 Total Sales
-
N
Buyer's Agent in 2021
Non-IRES Agent
CO_IRES
Map
Source: IRES MLS
MLS Number: 947227
APN: R8959960
- 2640 Brookstone Unit B
- 2580 Brookstone Dr Unit D
- 2540 Brookstone Dr Unit E
- 2501 Stage Coach Dr Unit B
- 2561 Stage Coach Dr Unit B
- 483 Carriage Dr
- 2421 Stage Coach Dr Unit C
- 710 Village Dr
- 773 Settlers Dr
- 823 S Carriage Dr
- 843 Settlers Dr
- 922 Settlers Dr
- 842 S Carriage Dr
- 882 Carriage Dr
- 706 S Prairie Dr
- 2013 Village Dr
- 2017 Pioneer Dr
- 798 S Depot Dr
- 878 Depot Dr
- 1973 Village Dr
