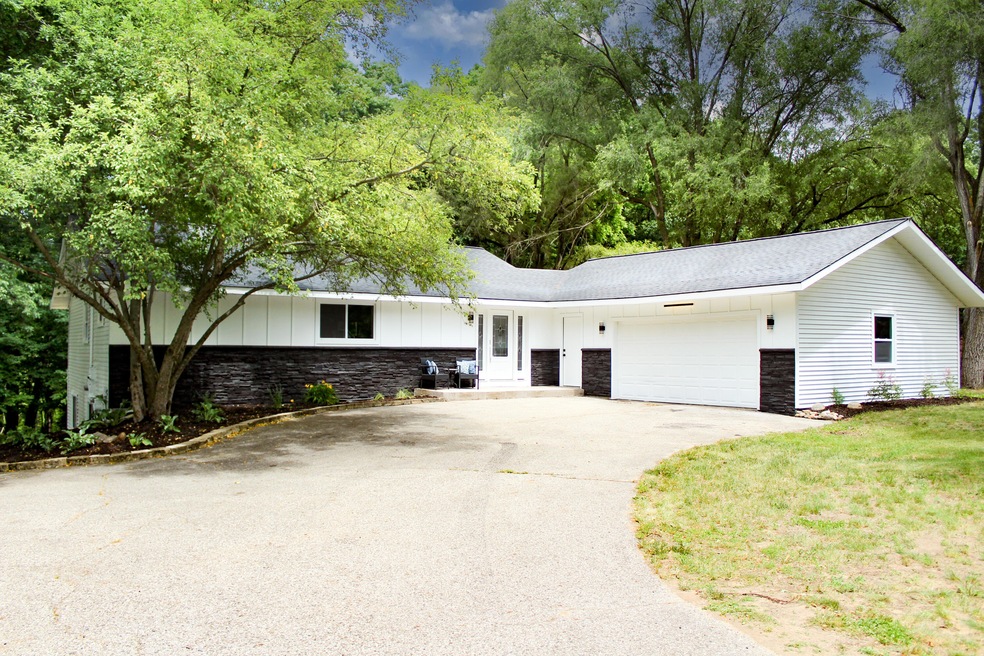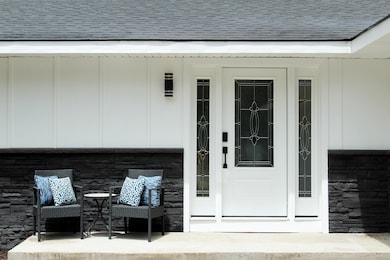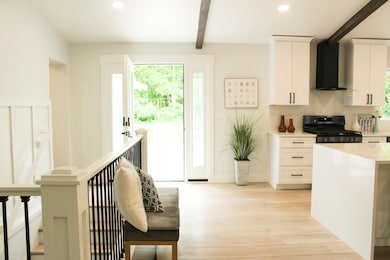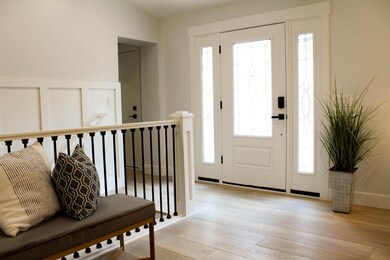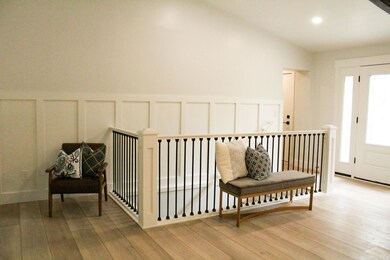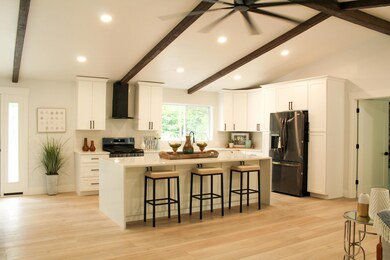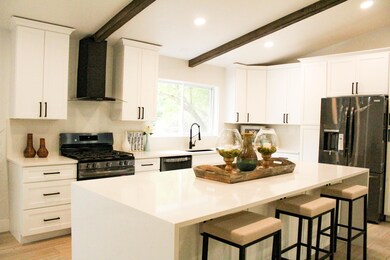
2661 Van Dam Dr NE Belmont, MI 49306
Highlights
- 1.03 Acre Lot
- Deck
- 4 Car Attached Garage
- Belmont Elementary School Rated A-
- Balcony
- Eat-In Kitchen
About This Home
As of July 2024Welcome home to 2661 Van Dam! This gorgeously updated home features four bedrooms and 2.5 baths on 1.03 acres in the award winning Rockford School District.
Upon entering the home, you will find an exquisite kitchen fitted with quartz countertops and backsplash, oversized island with waterfall edges and brand new appliances.
This magnificent room is open to the living and dining areas complete with a giant ceiling fan and eye catching beams.
Main level primary bedroom features a large walk-in closet that leads to a beautiful custom private bathroom with quartz countertops and ceramic tiles from ceiling to floor, ultra modern frameless shower and rain fall shower head. Primary also has it's own slider door to the deck. All three bathrooms, kitchen and laundry feature the same quartz counters for a seamless transition throughout the home. The walk-out basement has 3 spacious bedrooms, a full bathroom, living room area, desk space and large mechanical/storage room. Two of the lower bedrooms have walk-in closets and all closets in the home have custom closet organizers. Attached is an oversized 2-stall garage and out back you will find another 2-stall garage that is fully insulated with water, electricity and air conditioning! This home also has new windows, new roof, new mechanicals and deck! OPEN HOUSE SUNDAY 6/23 2-4PM
Last Agent to Sell the Property
Greenridge Realty (Summit) License #6501430705 Listed on: 06/19/2024
Home Details
Home Type
- Single Family
Est. Annual Taxes
- $2,824
Year Built
- Built in 1988
Lot Details
- 1.03 Acre Lot
- Lot Dimensions are 150 x 268
Parking
- 4 Car Attached Garage
- Garage Door Opener
Home Design
- Shingle Roof
- Vinyl Siding
Interior Spaces
- 1-Story Property
- Ceiling Fan
Kitchen
- Eat-In Kitchen
- Range<<rangeHoodToken>>
- Dishwasher
- Kitchen Island
Bedrooms and Bathrooms
- 4 Bedrooms | 1 Main Level Bedroom
- En-Suite Bathroom
Laundry
- Laundry Room
- Laundry on main level
- Dryer
- Washer
Finished Basement
- Walk-Out Basement
- Basement Fills Entire Space Under The House
- 3 Bedrooms in Basement
Outdoor Features
- Balcony
- Deck
Schools
- Belmont Elementary School
- North Rockford Middle School
- Rockford High School
Utilities
- Forced Air Heating and Cooling System
- Heating System Uses Natural Gas
- Septic System
- High Speed Internet
- Phone Available
- Cable TV Available
Ownership History
Purchase Details
Home Financials for this Owner
Home Financials are based on the most recent Mortgage that was taken out on this home.Similar Homes in the area
Home Values in the Area
Average Home Value in this Area
Purchase History
| Date | Type | Sale Price | Title Company |
|---|---|---|---|
| Warranty Deed | $565,000 | Chicago Title |
Mortgage History
| Date | Status | Loan Amount | Loan Type |
|---|---|---|---|
| Open | $536,750 | New Conventional | |
| Previous Owner | $90,000 | New Conventional | |
| Previous Owner | $20,000 | Credit Line Revolving |
Property History
| Date | Event | Price | Change | Sq Ft Price |
|---|---|---|---|---|
| 07/25/2024 07/25/24 | Sold | $565,000 | -1.7% | $211 / Sq Ft |
| 06/24/2024 06/24/24 | Pending | -- | -- | -- |
| 06/19/2024 06/19/24 | For Sale | $575,000 | -- | $215 / Sq Ft |
Tax History Compared to Growth
Tax History
| Year | Tax Paid | Tax Assessment Tax Assessment Total Assessment is a certain percentage of the fair market value that is determined by local assessors to be the total taxable value of land and additions on the property. | Land | Improvement |
|---|---|---|---|---|
| 2025 | $1,926 | $243,100 | $0 | $0 |
| 2024 | $1,926 | $152,200 | $0 | $0 |
| 2023 | $1,843 | $129,500 | $0 | $0 |
| 2022 | $2,701 | $117,700 | $0 | $0 |
| 2021 | $2,630 | $97,500 | $0 | $0 |
| 2020 | $1,697 | $96,300 | $0 | $0 |
| 2019 | $2,568 | $84,600 | $0 | $0 |
| 2018 | $2,590 | $81,100 | $0 | $0 |
| 2017 | $2,522 | $87,000 | $0 | $0 |
| 2016 | $2,438 | $81,000 | $0 | $0 |
| 2015 | $2,364 | $81,000 | $0 | $0 |
| 2013 | -- | $70,100 | $0 | $0 |
Agents Affiliated with this Home
-
Erica Vorpi
E
Seller's Agent in 2024
Erica Vorpi
Greenridge Realty (Summit)
(616) 481-7857
1 in this area
45 Total Sales
-
Ingrid Anastasiu

Buyer's Agent in 2024
Ingrid Anastasiu
Keller Williams GR East
(616) 304-0938
6 in this area
219 Total Sales
Map
Source: Southwestern Michigan Association of REALTORS®
MLS Number: 24031130
APN: 41-10-10-326-014
- 7300 Packer Dr NE
- 2490 Persimmon Place NE Unit 23
- 7450 Roguewood Dr NE
- 6780 Packer Dr NE
- 1995 Shining Tree Dr NE
- 7372 Terrie Lynn Dr NE Unit 9
- 3223 Riverwoods Dr NE
- 7720 House Ct NE
- 7834 Strawberry Ln NE
- 2815 House St NE
- 3378 Keswick Dr NE
- 6636 E Riverwoods Ct NE
- Lot A Chandler Dr NE
- 2183 Aaronsway Ct NE
- 3569 Warwick Glen Dr NE
- 2501 Bridle Way NE
- 6284 Kuttshill Dr NE
- 7386 Woods Edge Dr NE
- 5720 Belmont Ave NE
- 7080 Pine Island Dr NE
