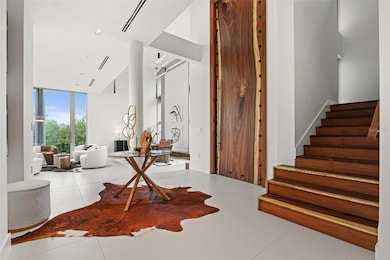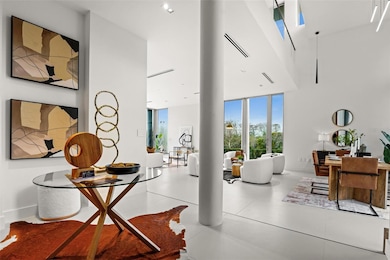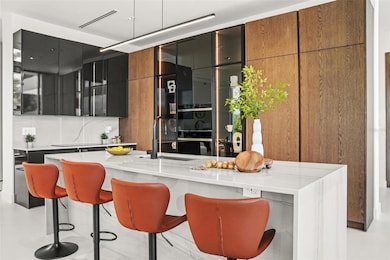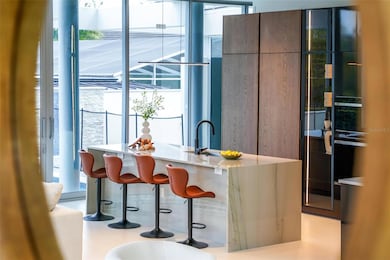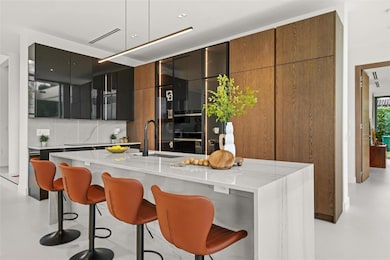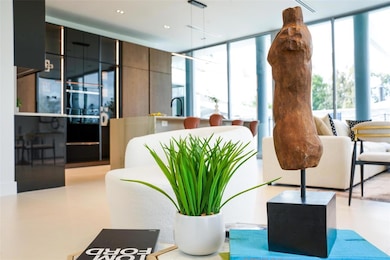2661 Vía Tuscany Winter Park, FL 32789
Estimated payment $34,726/month
Highlights
- New Construction
- In Ground Pool
- High Ceiling
- Dommerich Elementary School Rated A
- Wolf Appliances
- 4-minute walk to Howell Branch Preserve
About This Home
CALLING HIGHEST AND BEST BY 09/26/2025!!
SELLER FINANCING AVAILABLE WITH VERY ATTRACTIVE TERMS
Introducing a Unique, Stunning Modern Home
A groundbreaking architectural masterpiece, this one-of-a-kind residence is built with reinforced concrete, steel, and iron framing, featuring floor-to-ceiling glass walls with no traditional windows. Designed to exceed Florida’s strictest building codes, this home follows commercial-grade construction standards, making it a bunker-style fortress unlike any other.
Luxury Meets Modern Innovation
Nestled in the heart of Historic Winter Park, Florida, this exceptional residence blends contemporary design with timeless elegance, offering unparalleled craftsmanship, high-end finishes, and an open-concept layout for those who appreciate architectural brilliance and luxury living.
Key Features:
• 4,564 sq. ft. of living space
• 4 Bedrooms, 4.5 Bathrooms
• Custom Costa One-Tree Solid Piece – A 16-foot steel masterpiece, a true work of art in the home’s design
• Floor-to-ceiling impact-resistant Techno Glass walls—enhancing natural light and structural resilience
• Imported Italian porcelain flooring throughout
• All lighting fixtures imported from Greece, designed for maximum brightness and ambiance
• Gourmet Chef’s Kitchen with:
• 1-inch thick Italian Quartz countertops
• Imported Italian cabinetry
• Extended island—ideal for entertaining
• Top-of-the-line Wolf appliances & Sub-Zero refrigerator
• Two Master Suites—one on each level, each with private luxury baths and custom walk-in closets
• Private balconies crafted from exquisite boat wood, offering serene views and a tranquil retreat
Exclusive Location & Lifestyle
• Situated on a corner lot on Via Tuscany, one of Winter Park’s most exclusive and private streets
• Just minutes from Interlachen Country Club, a historic private golf course
• Short drive to Downtown Orlando and the best of Winter Park’s shopping, dining, and cultural experiences
• Winter Park’s rich history and charming atmosphere make it one of Central Florida’s most desirable locations
This architectural masterpiece is a true rarity, combining bunker-level resilience with breathtaking modern design. Experience the pinnacle of luxury living—schedule a private tour today.
Listing Agent
PV LUXURY GROUP PA Brokerage Phone: 407-861-0160 License #3359758 Listed on: 11/26/2024

Home Details
Home Type
- Single Family
Est. Annual Taxes
- $2,155
Year Built
- Built in 2024 | New Construction
Lot Details
- 0.36 Acre Lot
- West Facing Home
- Property is zoned R-1AA
Parking
- 2 Car Attached Garage
Home Design
- Slab Foundation
- Concrete Roof
- Concrete Siding
- Block Exterior
Interior Spaces
- 4,636 Sq Ft Home
- 1-Story Property
- Built-In Features
- High Ceiling
- ENERGY STAR Qualified Windows
- Living Room
- Concrete Flooring
- Storm Windows
- Laundry in unit
Kitchen
- Built-In Oven
- Cooktop with Range Hood
- Microwave
- Dishwasher
- Wolf Appliances
- Stone Countertops
- Disposal
Bedrooms and Bathrooms
- 4 Bedrooms
Outdoor Features
- In Ground Pool
- Exterior Lighting
Utilities
- Central Heating and Cooling System
- Heating System Uses Natural Gas
- Gas Water Heater
- Cable TV Available
Community Details
- No Home Owners Association
- Winter Park Subdivision
Listing and Financial Details
- Visit Down Payment Resource Website
- Tax Lot 34
- Assessor Parcel Number 32-21-30-0000-00-034
Map
Home Values in the Area
Average Home Value in this Area
Property History
| Date | Event | Price | List to Sale | Price per Sq Ft |
|---|---|---|---|---|
| 09/08/2025 09/08/25 | Price Changed | $6,600,000 | -22.4% | $1,424 / Sq Ft |
| 06/27/2025 06/27/25 | Price Changed | $8,500,000 | -3.4% | $1,833 / Sq Ft |
| 03/19/2025 03/19/25 | Price Changed | $8,799,000 | -20.0% | $1,898 / Sq Ft |
| 11/26/2024 11/26/24 | For Sale | $10,999,999 | -- | $2,373 / Sq Ft |
Source: Stellar MLS
MLS Number: O6260493
- 952 Moss Ln
- 913 Moss Ln
- 2550 Venetian Way
- 2211 Azalea Place
- 184 Sandlewood Trail Unit 2
- 1229 Via Del Mar
- 1016 Howell Branch Rd
- 2607 Lafayette Ave
- 350 Northwind Rd
- 2407 Lafayette Ave
- 2401 Lafayette Ave
- 2612 Lafayette Ave
- 2190 Temple Dr
- 1770 E Adams Dr
- 1745 E Adams Dr
- 1620 Howell Branch Rd
- 1760 Via Venetia
- 1611 Tioga Trail
- 1640 E Adams Dr
- 1695 E Horatio Ave
- 200 Sandlewood Trail Unit 4
- 2020 Venetian Way
- 2627 Verona Trail
- 2031 Temple Dr
- 1745 E Adams Dr
- 1860 Via Contessa
- 420 Arapaho Trail
- 1821 Carrigan Ave
- 1442 Palm Ave
- 1530 Via Tuscany
- 1919 Azalea Ave
- 1641 Chestnut Ave
- 1681 Walnut Ave
- 1205 Mayfield Ave
- 1622 Arbor Park Dr
- 2400 Deloraine Trail
- 1166 Palmer Ave
- 551 Finchley Rd Unit 551
- 2400 Derbyshire Rd
- 632 Gaines Way

