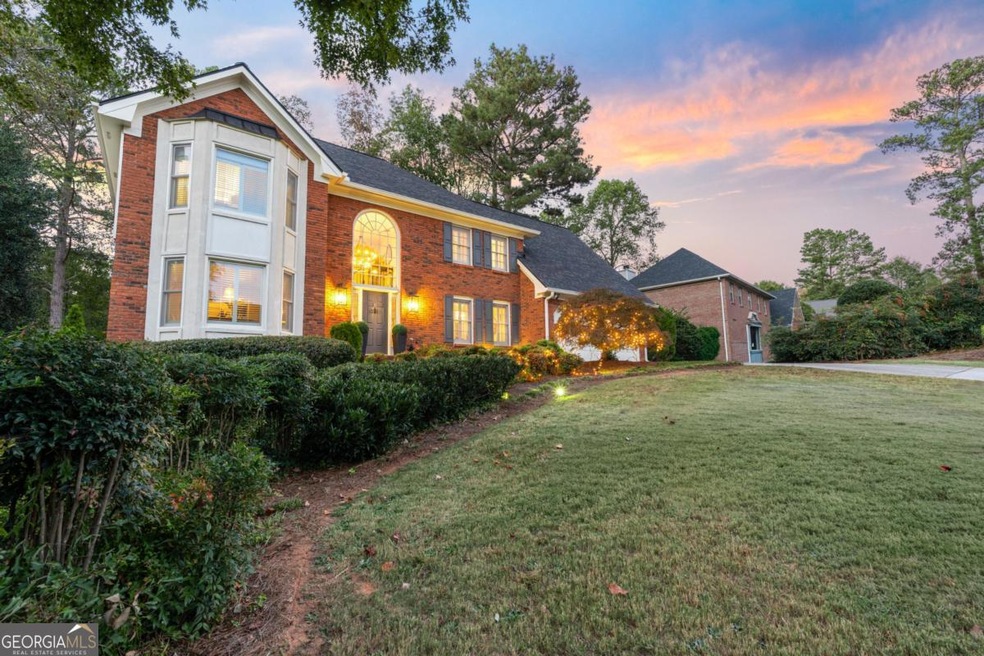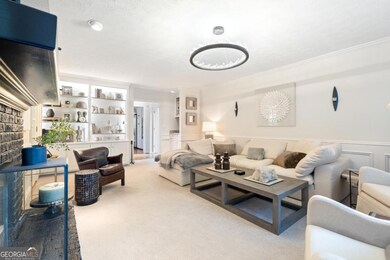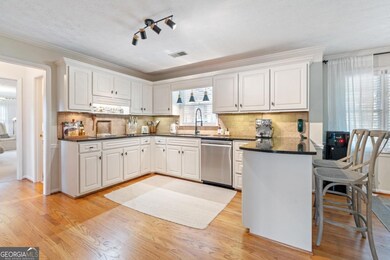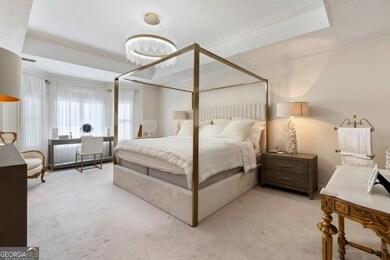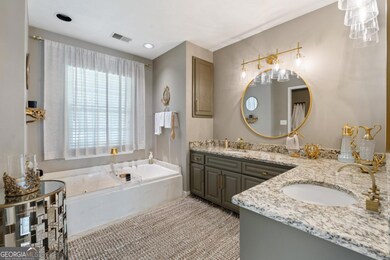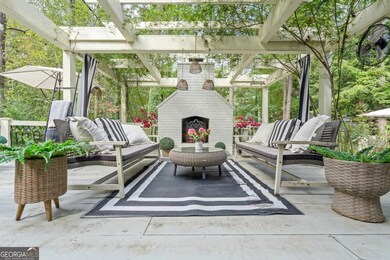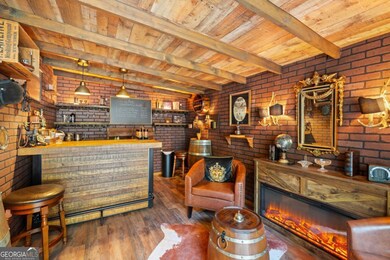2661 Willow Green Dr Duluth, GA 30096
Estimated payment $4,311/month
Highlights
- Deck
- Private Lot
- Traditional Architecture
- M. H. Mason Elementary School Rated A
- Wooded Lot
- Wood Flooring
About This Home
Welcome to the most unique home in Duluth! What truly sets this home apart is the backyard wellness retreat. The additional finished square footage includes a full sauna, a true Irish pub, and a yoga/painting studio. Add in the hot tub, and this becomes a one-of-a-kind sanctuary for relaxation, entertainment, or creative pursuits. With no HOA but an incredible sense of community, 2661 Willow Green is perfectly located directly across from Mason Elementary School and Bunten Road Community Park, and just a 6-minute drive to downtown Duluth, this home offers both convenience and charm. This 4-bedroom, 2.5-bath residence spans three levels and has been artfully redesigned with modern updates throughout. A gorgeous 2-story foyer greets you, leading to oversized living spaces including a formal dining room, a huge home office, and an upstairs oversized bonus room. The primary suite is a true retreat, featuring custom closets, a soaking tub, and abundant space. The partially finished basement provides room to expand, whether for recreation, storage, or additional living areas. Nestled near Sugarloaf Country Club, this home offers a lifestyle that blends luxury, convenience, and community. With its oversized screened-in porch, modern updates, and a backyard like no other, 2661 Willow Green Drive is more than a home-it's a retreat.
Home Details
Home Type
- Single Family
Est. Annual Taxes
- $7,429
Year Built
- Built in 1986
Lot Details
- 0.41 Acre Lot
- Cul-De-Sac
- Back Yard Fenced
- Private Lot
- Wooded Lot
- Garden
Home Design
- Traditional Architecture
- Composition Roof
- Vinyl Siding
- Three Sided Brick Exterior Elevation
Interior Spaces
- 3-Story Property
- Roommate Plan
- Wet Bar
- Rear Stairs
- Bookcases
- Tray Ceiling
- Ceiling Fan
- Fireplace With Gas Starter
- Fireplace Features Masonry
- Bay Window
- Family Room with Fireplace
- Formal Dining Room
- Bonus Room
- Sun or Florida Room
- Home Gym
- Finished Basement
- Interior and Exterior Basement Entry
Kitchen
- Breakfast Area or Nook
- Walk-In Pantry
- Double Oven
- Dishwasher
- Disposal
Flooring
- Wood
- Carpet
- Stone
Bedrooms and Bathrooms
- 4 Bedrooms
- Split Bedroom Floorplan
- Walk-In Closet
- Double Vanity
- Soaking Tub
Laundry
- Laundry Room
- Washer
Home Security
- Carbon Monoxide Detectors
- Fire and Smoke Detector
Parking
- 1 Car Garage
- Parking Pad
- Parking Accessed On Kitchen Level
- Garage Door Opener
Outdoor Features
- Deck
- Patio
- Separate Outdoor Workshop
- Shed
- Outdoor Gas Grill
Schools
- M H Mason Elementary School
- Richard Hull Middle School
- Peachtree Ridge High School
Utilities
- Forced Air Heating and Cooling System
- Heating System Uses Natural Gas
- High Speed Internet
- Phone Available
- Cable TV Available
Additional Features
- Energy-Efficient Appliances
- Property is near schools
Community Details
Overview
- No Home Owners Association
- Willow Brook Subdivision
Recreation
- Park
Map
Home Values in the Area
Average Home Value in this Area
Tax History
| Year | Tax Paid | Tax Assessment Tax Assessment Total Assessment is a certain percentage of the fair market value that is determined by local assessors to be the total taxable value of land and additions on the property. | Land | Improvement |
|---|---|---|---|---|
| 2025 | $7,838 | $210,080 | $36,000 | $174,080 |
| 2024 | $7,429 | $197,760 | $36,000 | $161,760 |
| 2023 | $7,429 | $185,200 | $36,000 | $149,200 |
| 2022 | $0 | $185,200 | $36,000 | $149,200 |
| 2021 | $1,078 | $140,560 | $24,000 | $116,560 |
| 2020 | $1,076 | $140,560 | $24,000 | $116,560 |
| 2019 | $3,901 | $140,560 | $24,000 | $116,560 |
| 2018 | $3,901 | $135,240 | $24,000 | $111,240 |
| 2016 | $3,609 | $121,480 | $20,000 | $101,480 |
| 2015 | $3,416 | $111,560 | $18,400 | $93,160 |
| 2014 | -- | $111,560 | $18,400 | $93,160 |
Property History
| Date | Event | Price | List to Sale | Price per Sq Ft | Prior Sale |
|---|---|---|---|---|---|
| 11/19/2025 11/19/25 | Pending | -- | -- | -- | |
| 10/27/2025 10/27/25 | For Sale | $699,000 | +37.1% | $159 / Sq Ft | |
| 11/22/2022 11/22/22 | Sold | $510,000 | -5.4% | $116 / Sq Ft | View Prior Sale |
| 10/20/2022 10/20/22 | Pending | -- | -- | -- | |
| 09/30/2022 09/30/22 | Price Changed | $539,000 | -6.3% | $122 / Sq Ft | |
| 09/20/2022 09/20/22 | Price Changed | $575,000 | -3.4% | $130 / Sq Ft | |
| 07/15/2022 07/15/22 | Price Changed | $595,000 | -6.9% | $135 / Sq Ft | |
| 06/06/2022 06/06/22 | For Sale | $639,000 | -- | $145 / Sq Ft |
Purchase History
| Date | Type | Sale Price | Title Company |
|---|---|---|---|
| Warranty Deed | $510,000 | -- | |
| Deed | $180,000 | -- |
Mortgage History
| Date | Status | Loan Amount | Loan Type |
|---|---|---|---|
| Open | $170,000 | New Conventional | |
| Previous Owner | $144,000 | No Value Available |
Source: Georgia MLS
MLS Number: 10632902
APN: 7-162-118
- 2746 Saxon Dr
- 2745 Saxon Dr
- 3161 Willowstone Dr
- 3076 Harris Mill Ct
- 2918 Major Ridge Trail
- 2760 Sugarloaf Club Dr
- 3311 Dogwood Ln Unit I
- 3088 Willowstone Dr
- 3024 Orchard Ridge Cir Unit 3024
- 2782 Evanshire Ave Unit 107
- 3411 Swallowtail Terrace
- 2932 Hunting Wood Walk
- 2762 Evanshire Ave Unit 105
- 2380 Edgar Park Place Unit 101
- 2852 Evanshire Ave Unit 114
- 2270 Siskin Square Rd Unit 91
- 2832 Evanshire Ave Unit 112
