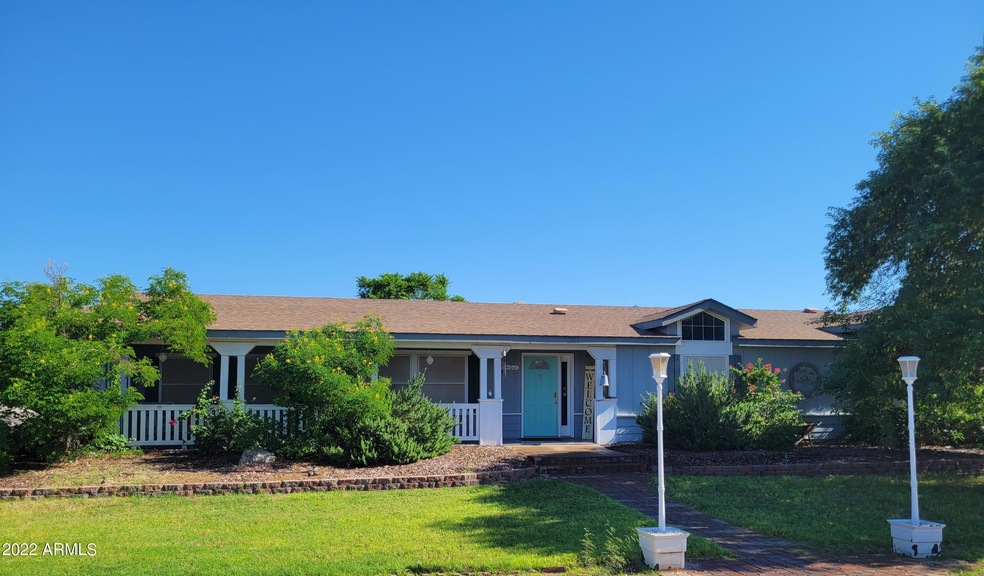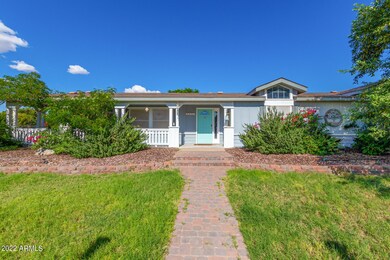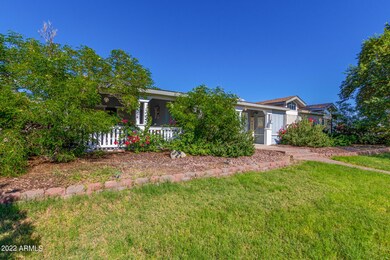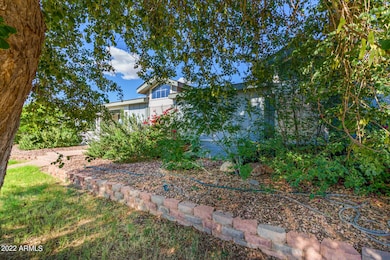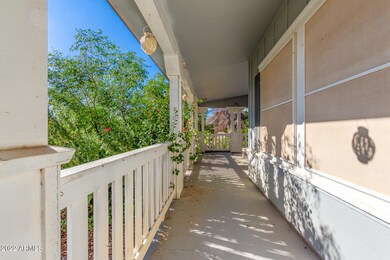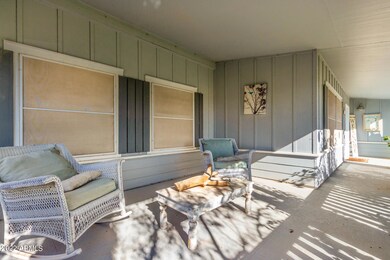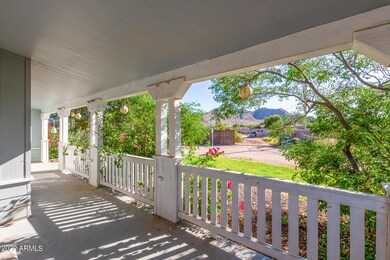
26611 S 203rd Way Queen Creek, AZ 85142
Highlights
- Horses Allowed On Property
- Private Pool
- 1.31 Acre Lot
- Queen Creek Elementary School Rated A-
- Gated Parking
- Hydromassage or Jetted Bathtub
About This Home
As of February 2023Over 1.25 acres in the heart of Queen Creek! Plenty of room for an RV, boat and all your toys! No HOA. Enjoy gorgeous views of the San Tan Mountains from your very private front covered patio.Silvercrest MFH, is considered one of the highest grade home builders in the industry. This home has a warm and inviting feel with a very open split floor plan. New kitchen appliances. Beautiful transom windows offer plenty of light. Wood Laminate floors throughout. Come see this great property that's minutes from The Olive Mill, San Tan Flats, and shopping centers.
Last Agent to Sell the Property
Terry Jeffery, II
NORTH&CO. License #SA698200000 Listed on: 10/20/2022
Co-Listed By
Daria Gledhill
NORTH&CO. License #SA687636000
Property Details
Home Type
- Mobile/Manufactured
Est. Annual Taxes
- $2,572
Year Built
- Built in 2004
Lot Details
- 1.31 Acre Lot
- Wrought Iron Fence
- Block Wall Fence
- Sprinklers on Timer
- Grass Covered Lot
Parking
- 3 Car Garage
- Side or Rear Entrance to Parking
- Garage Door Opener
- Circular Driveway
- Gated Parking
Home Design
- Wood Frame Construction
- Composition Roof
- Siding
Interior Spaces
- 2,449 Sq Ft Home
- 1-Story Property
- Ceiling height of 9 feet or more
- Ceiling Fan
- Double Pane Windows
- Solar Screens
Kitchen
- Eat-In Kitchen
- Breakfast Bar
- Built-In Microwave
- Kitchen Island
Flooring
- Linoleum
- Laminate
- Tile
Bedrooms and Bathrooms
- 4 Bedrooms
- Primary Bathroom is a Full Bathroom
- 2 Bathrooms
- Dual Vanity Sinks in Primary Bathroom
- Hydromassage or Jetted Bathtub
- Bathtub With Separate Shower Stall
Accessible Home Design
- Accessible Hallway
- No Interior Steps
Pool
- Private Pool
- Pool Pump
Schools
- Queen Creek Elementary School
- Queen Creek Middle School
- Queen Creek High School
Utilities
- Refrigerated Cooling System
- Heating Available
- Septic Tank
Additional Features
- Covered patio or porch
- Horses Allowed On Property
Listing and Financial Details
- Assessor Parcel Number 304-91-042-Z
Community Details
Overview
- No Home Owners Association
- Association fees include no fees
- Built by Silvercrest
Recreation
- Bike Trail
Similar Homes in Queen Creek, AZ
Home Values in the Area
Average Home Value in this Area
Property History
| Date | Event | Price | Change | Sq Ft Price |
|---|---|---|---|---|
| 02/27/2023 02/27/23 | Sold | $574,900 | 0.0% | $235 / Sq Ft |
| 01/15/2023 01/15/23 | Pending | -- | -- | -- |
| 11/07/2022 11/07/22 | Price Changed | $574,900 | -4.1% | $235 / Sq Ft |
| 09/30/2022 09/30/22 | For Sale | $599,500 | +122.0% | $245 / Sq Ft |
| 05/16/2016 05/16/16 | Sold | $270,000 | -3.5% | $110 / Sq Ft |
| 03/23/2016 03/23/16 | For Sale | $279,900 | -- | $114 / Sq Ft |
Tax History Compared to Growth
Agents Affiliated with this Home
-
T
Seller's Agent in 2023
Terry Jeffery, II
NORTH&CO.
-
D
Seller Co-Listing Agent in 2023
Daria Gledhill
NORTH&CO.
-
Jennifer Joseph
J
Buyer's Agent in 2023
Jennifer Joseph
Real Broker
(480) 722-9800
1 in this area
10 Total Sales
-
Durand Berg

Seller's Agent in 2016
Durand Berg
Russ Lyon Sotheby's International Realty
(602) 763-2922
3 in this area
74 Total Sales
-
Carrie Woldeab

Buyer's Agent in 2016
Carrie Woldeab
HomeSmart
(480) 577-0826
13 Total Sales
Map
Source: Arizona Regional Multiple Listing Service (ARMLS)
MLS Number: 6471249
- 20323 E Happy Rd
- 20247 E Happy Rd
- 20941 E Via Del Sol
- 21018 E Calle Luna Ct
- 21042 E Camina Buena Vista
- 7467 W Hunt Hwy
- 7106 W Hombre Rd
- 20715 E Watford Dr
- 6762 W Hombre Rd
- 35648 S Ellsworth Ave
- 21302 E Stacey Rd Unit 113
- 00 E Watford Dr
- 20961 E Stacey Rd
- 25454 S 204th Way
- 20475 E Indiana Ave
- 20647 E Pummelos Rd
- 20811 E Excelsior Ave
- 20689 E Pummelos Rd
- 20981 E Watford Dr
- 20918 E Orchard Ln
