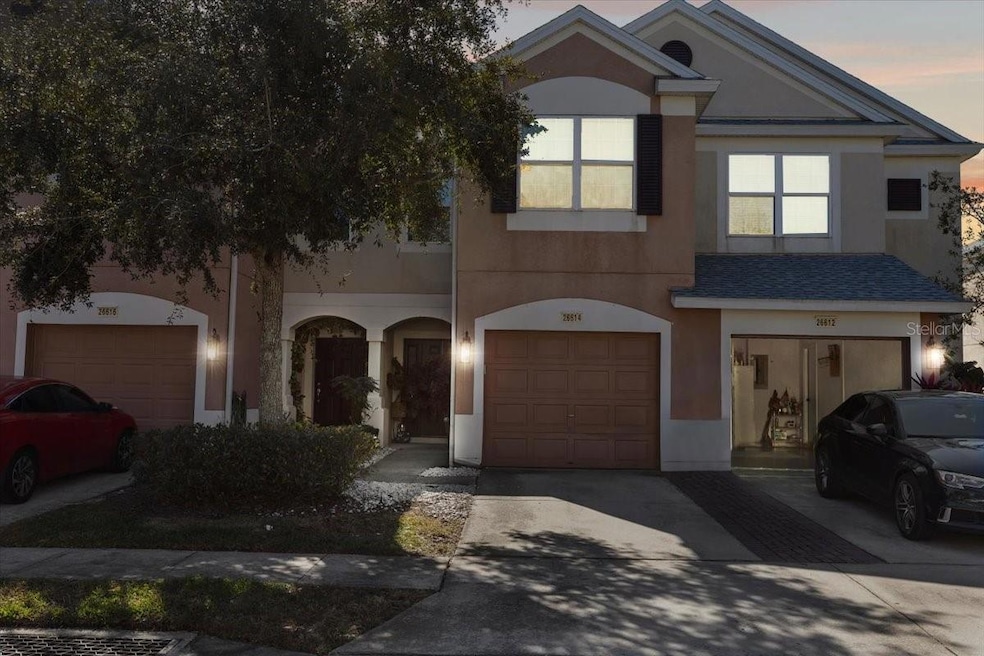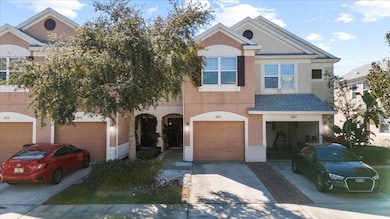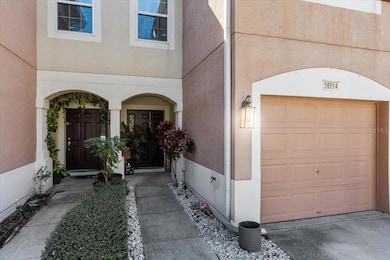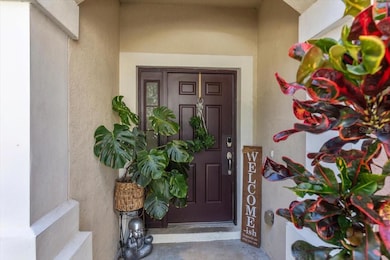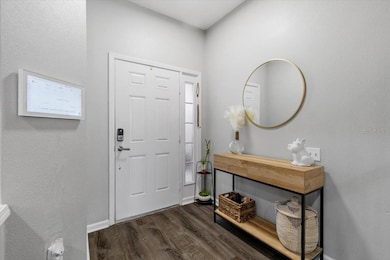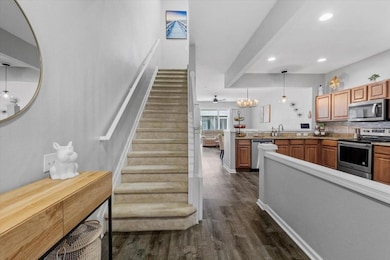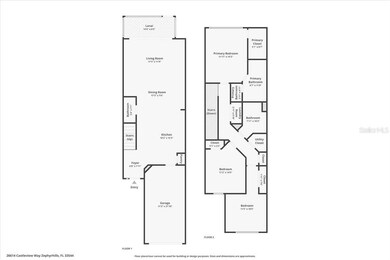26614 Castleview Way Wesley Chapel, FL 33544
Highlights
- Gated Community
- Community Pool
- 1 Car Attached Garage
- Cypress Creek Middle Rated A-
- Enclosed patio or porch
- Laundry closet
About This Home
*Vacant* Located in the highly accessible Bay at Cypress Creek community, this well-maintained 3-bedroom, 2-bath rental offers a balanced blend of functionality and comfort—ideal for those seeking a clean, easy-to-care-for home in the heart of Wesley Chapel.The open-concept layout creates a welcoming flow between the living, dining, and kitchen areas. The kitchen features generous cabinetry, a breakfast bar, and efficient design that supports both everyday living and entertaining.The primary suite offers privacy with its own en-suite bathroom and walk-in closet, while two additional bedrooms provide flexible space for family, guests, or a home office.A screened-in patio extends the living space outdoors, offering a quiet spot to relax. The 1-car garage adds convenient parking and extra storage. With no backyard maintenance, you’ll have more time to enjoy what matters most.This home is just minutes from Wiregrass Mall, Tampa Premium Outlets, major dining options, medical centers, and easy access to I-75—making daily commutes and weekend outings effortless.If you're looking for a clean, move-in-ready rental in a desirable area, 26614 Castleview Way delivers comfort, convenience, and peace of mind in one of Wesley Chapel’s most connected neighborhoods.
Listing Agent
NEXTHOME LEGACY REALTY Brokerage Phone: 813-304-3180 License #3274770 Listed on: 06/01/2025

Townhouse Details
Home Type
- Townhome
Est. Annual Taxes
- $4,535
Year Built
- Built in 2005
Parking
- 1 Car Attached Garage
- Driveway
Home Design
- Split Level Home
Interior Spaces
- 1,588 Sq Ft Home
- 2-Story Property
- Combination Dining and Living Room
- Carpet
- Laundry closet
Kitchen
- Range<<rangeHoodToken>>
- Disposal
Bedrooms and Bathrooms
- 3 Bedrooms
- Primary Bedroom Upstairs
Schools
- Seven Oaks Elementary School
- Cypress Creek Middle School
- Cypress Creek High School
Utilities
- Central Heating and Cooling System
- Electric Water Heater
Additional Features
- Enclosed patio or porch
- 1,679 Sq Ft Lot
Listing and Financial Details
- Residential Lease
- Property Available on 7/1/25
- The owner pays for cable TV, grounds care, pool maintenance, sewer, trash collection, water
- 12-Month Minimum Lease Term
- $50 Application Fee
- 7-Month Minimum Lease Term
- Assessor Parcel Number 26-26-19-0010-01900-0070
Community Details
Overview
- Property has a Home Owners Association
- Thomas Anderson/ Terra Management Services Association
- Bay At Cypress Creek Subdivision
Recreation
- Community Pool
Pet Policy
- No Pets Allowed
Security
- Gated Community
Map
Source: Stellar MLS
MLS Number: TB8388873
APN: 26-26-19-0010-01900-0070
- 26622 Castleview Way
- 26607 Chimney Spire Ln
- 26548 Castleview Way
- 26541 Chimney Spire Ln
- 26514 Chimney Spire Ln
- 2619 Redford Way
- 2542 Glenrise Place
- 27009 Laurel Chase Ln
- 2614 Sylvan Ramble Ct
- 27130 Firebush Dr
- 27209 Firebush Dr
- 3241 Evening Breeze Loop
- 27325 Mistflower Dr
- 26620 Shoregrass Dr
- 27427 Mistflower Dr
- 27312 Edenfield Dr
- 27353 Edenfield Dr
- 27455 Mistflower Dr
- 2609 Rosehaven Dr
- 2634 Rosehaven Dr
- 26539 Castleview Way
- 2440 Delano Place
- 2626 Millhopper Ave
- 2042 Arrowgrass Dr
- 27130 Firebush Dr
- 2990 Citron Gold Blvd
- 26921 Carolina Aster Dr
- 3326 Chapel Creek Cir
- 26820 Stillbrook Dr
- 1945 Noor St
- 27443 Edenfield Dr
- 27037 Cotton Key Ln
- 1930 Devonwood Dr
- 2404 Spring Hollow Loop
- 3119 Sunwatch Dr
- 3445 Fiddlers Green Loop
- 3742 Silverlake Way
- 3241 Grassglen Place
- 3820 Silverlake Way
- 3000 Grand Cypress Dr
