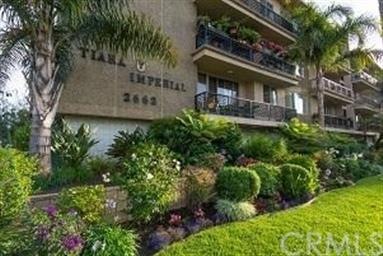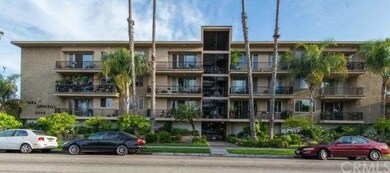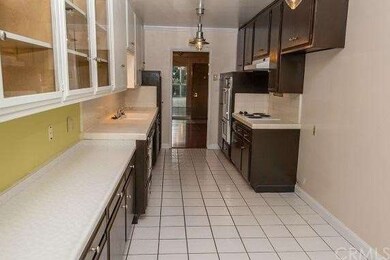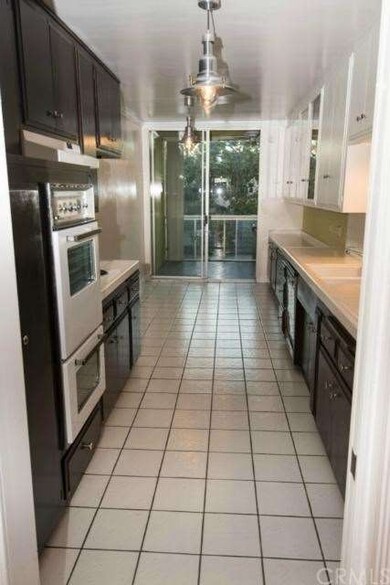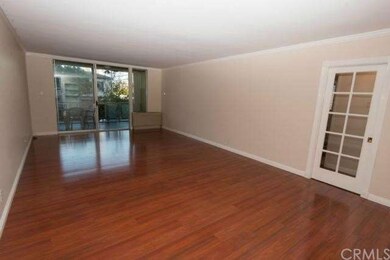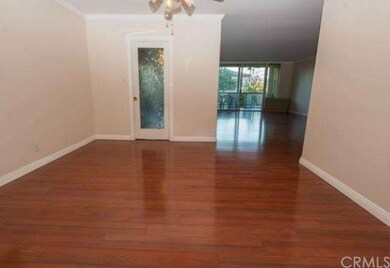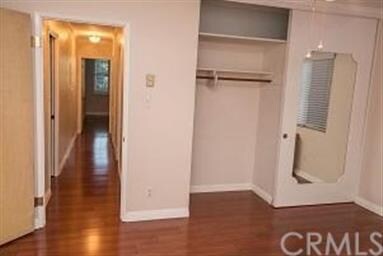
2662 E 2nd St Unit E1 Long Beach, CA 90803
Bluff Park NeighborhoodHighlights
- 0.53 Acre Lot
- Open Floorplan
- Contemporary Architecture
- Woodrow Wilson High School Rated A
- Clubhouse
- 4-minute walk to Bluff Park
About This Home
As of July 2025Standard sale very large condo. 3 Bedrooms and 1 3/4 baths. 3rd bedroom not shown on realist report. Beautiful large kitchen with plenty of storage space and room for a breakfast table. Unit also features a dining area adjacent to the large living room. All 3 bedrooms are very spacious, each room has it's own AC unit and one in the living room. The enclosed outside patio with windows is large enough to accommodate a dining room table too or patio furniture. Per HOA Washer and Dryer unit can be installed. This is the only unit that comes with 3 deeded parking spots all in one corner area, no tandem. All spaces are large and unit also comes with a 12x15 storage unit as well as additional large storage units above parking area. Not a flip.
Last Agent to Sell the Property
Peter Solomon
T N G Real Estate Consultants License #01375529 Listed on: 06/26/2013
Property Details
Home Type
- Condominium
Est. Annual Taxes
- $10,742
Year Built
- Built in 1966
Lot Details
- 1 Common Wall
- Garden
HOA Fees
- $341 Monthly HOA Fees
Parking
- Subterranean Parking
- Parking Storage or Cabinetry
- Parking Available
- Automatic Gate
- Community Parking Structure
Home Design
- Contemporary Architecture
- Composition Roof
Interior Spaces
- 1,744 Sq Ft Home
- 1-Story Property
- Open Floorplan
- Built-In Features
- Crown Molding
- Ceiling Fan
- Plantation Shutters
- Drapes & Rods
- Sliding Doors
- Family or Dining Combination
- Laundry Room
Kitchen
- Breakfast Area or Nook
- Electric Oven
- Disposal
Flooring
- Wood
- Tile
Bedrooms and Bathrooms
- 3 Bedrooms
- 2 Full Bathrooms
Utilities
- Cooling System Mounted To A Wall/Window
- Radiant Heating System
- Sewer Paid
Additional Features
- Enclosed patio or porch
- Suburban Location
Listing and Financial Details
- Tax Tract Number 25381
- Assessor Parcel Number 7264026127
Community Details
Overview
- 30 Units
- Paul Mckenzie
Amenities
- Clubhouse
- Laundry Facilities
Ownership History
Purchase Details
Home Financials for this Owner
Home Financials are based on the most recent Mortgage that was taken out on this home.Purchase Details
Purchase Details
Home Financials for this Owner
Home Financials are based on the most recent Mortgage that was taken out on this home.Purchase Details
Home Financials for this Owner
Home Financials are based on the most recent Mortgage that was taken out on this home.Purchase Details
Home Financials for this Owner
Home Financials are based on the most recent Mortgage that was taken out on this home.Purchase Details
Home Financials for this Owner
Home Financials are based on the most recent Mortgage that was taken out on this home.Purchase Details
Purchase Details
Home Financials for this Owner
Home Financials are based on the most recent Mortgage that was taken out on this home.Similar Homes in Long Beach, CA
Home Values in the Area
Average Home Value in this Area
Purchase History
| Date | Type | Sale Price | Title Company |
|---|---|---|---|
| Grant Deed | $961,000 | Progressive Title | |
| Grant Deed | -- | None Listed On Document | |
| Grant Deed | $825,000 | None Listed On Document | |
| Grant Deed | $470,000 | First American Title Company | |
| Interfamily Deed Transfer | -- | Orange Coast Title Company | |
| Grant Deed | $445,000 | North American Title Company | |
| Interfamily Deed Transfer | -- | None Available | |
| Grant Deed | $172,500 | North American Title Co |
Mortgage History
| Date | Status | Loan Amount | Loan Type |
|---|---|---|---|
| Open | $161,000 | New Conventional | |
| Previous Owner | $250,000 | New Conventional | |
| Previous Owner | $121,000 | New Conventional | |
| Previous Owner | $250,000 | Credit Line Revolving | |
| Previous Owner | $135,000 | Unknown | |
| Previous Owner | $138,000 | No Value Available |
Property History
| Date | Event | Price | Change | Sq Ft Price |
|---|---|---|---|---|
| 07/23/2025 07/23/25 | Sold | $960,760 | -1.5% | $551 / Sq Ft |
| 06/23/2025 06/23/25 | Pending | -- | -- | -- |
| 06/11/2025 06/11/25 | For Sale | $975,000 | +18.2% | $559 / Sq Ft |
| 08/10/2022 08/10/22 | Sold | $825,000 | -2.9% | $473 / Sq Ft |
| 07/23/2022 07/23/22 | Pending | -- | -- | -- |
| 06/11/2022 06/11/22 | Price Changed | $849,999 | -5.6% | $487 / Sq Ft |
| 05/12/2022 05/12/22 | For Sale | $899,999 | +91.5% | $516 / Sq Ft |
| 09/23/2013 09/23/13 | Sold | $470,000 | -5.8% | $269 / Sq Ft |
| 07/15/2013 07/15/13 | Pending | -- | -- | -- |
| 06/26/2013 06/26/13 | For Sale | $499,000 | +12.1% | $286 / Sq Ft |
| 08/23/2012 08/23/12 | Sold | $445,000 | -3.2% | $255 / Sq Ft |
| 07/30/2012 07/30/12 | Pending | -- | -- | -- |
| 07/23/2012 07/23/12 | For Sale | $459,500 | -- | $263 / Sq Ft |
Tax History Compared to Growth
Tax History
| Year | Tax Paid | Tax Assessment Tax Assessment Total Assessment is a certain percentage of the fair market value that is determined by local assessors to be the total taxable value of land and additions on the property. | Land | Improvement |
|---|---|---|---|---|
| 2025 | $10,742 | $858,330 | $343,332 | $514,998 |
| 2024 | $10,742 | $841,500 | $336,600 | $504,900 |
| 2023 | $10,565 | $825,000 | $330,000 | $495,000 |
| 2022 | $6,663 | $542,917 | $288,786 | $254,131 |
| 2021 | $6,527 | $532,273 | $283,124 | $249,149 |
| 2019 | $6,431 | $516,487 | $274,727 | $241,760 |
| 2018 | $6,279 | $506,361 | $269,341 | $237,020 |
| 2016 | $5,767 | $486,700 | $258,883 | $227,817 |
| 2015 | $5,532 | $479,390 | $254,995 | $224,395 |
| 2014 | $5,490 | $470,000 | $250,000 | $220,000 |
Agents Affiliated with this Home
-

Seller's Agent in 2025
Lynn Lord
RE/MAX
(310) 493-7016
2 in this area
51 Total Sales
-

Buyer's Agent in 2025
Claudia Valencia
New Leaf Funding Inc
(714) 476-8690
1 in this area
21 Total Sales
-

Seller's Agent in 2022
Christopher Livingston
The Livingston Group Inc
(562) 726-4056
2 in this area
65 Total Sales
-
P
Seller's Agent in 2013
Peter Solomon
T N G Real Estate Consultants
-

Seller's Agent in 2012
Richard Gaylord
RE/MAX
(562) 618-2113
17 Total Sales
Map
Source: California Regional Multiple Listing Service (CRMLS)
MLS Number: RS13125007
APN: 7264-026-127
- 2662 E 2nd St Unit F3
- 2772 E 2nd St Unit E2
- 2772 E 2nd St Unit A2
- 2601 E Ocean Blvd Unit 205
- 2601 E Ocean Blvd Unit 208
- 188 Temple Ave Unit 201
- 236 Temple Ave
- 9 Temple Ave
- 2302 E 2nd St Unit 3D
- 222 Kennebec Ave
- 51 Kennebec Ave
- 191 Kennebec Ave Unit 301
- 2838 E Mariquita St Unit 10
- 235 Orizaba Ave
- 2999 E Ocean Blvd Unit 210
- 2999 E Ocean Blvd Unit 120
- 2999 E Ocean Blvd Unit 1430
- 2999 E Ocean Blvd Unit 110
- 231 Junipero Ave Unit 10
- 345 Wisconsin Ave Unit 104
