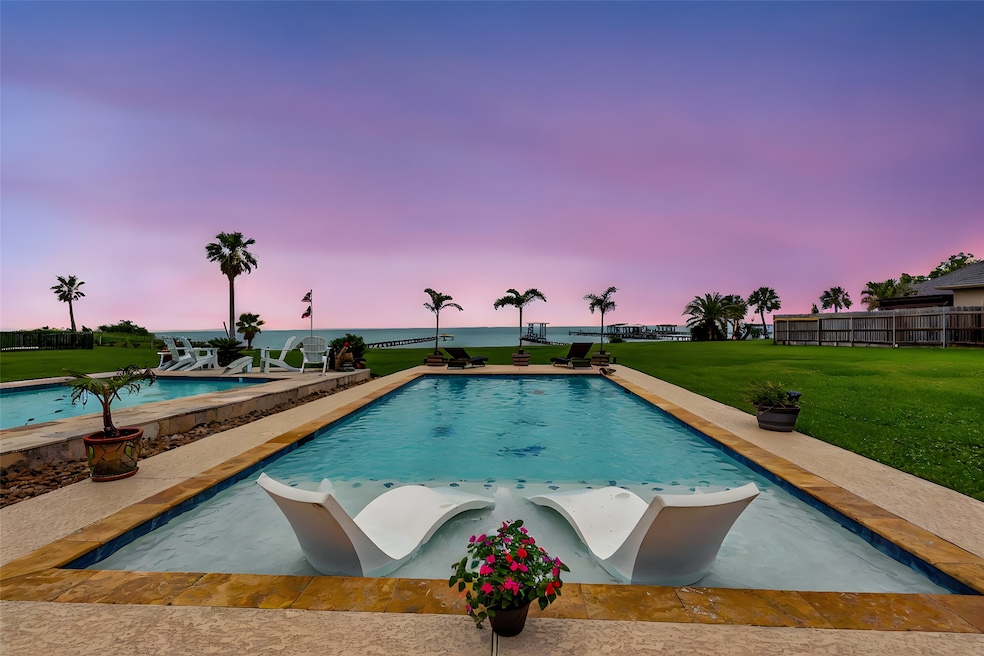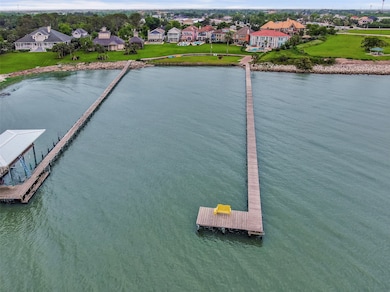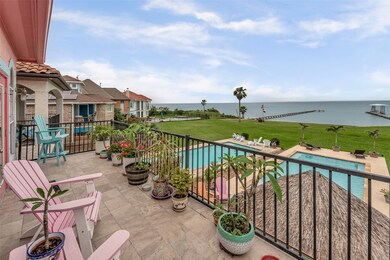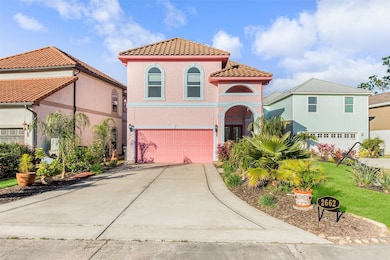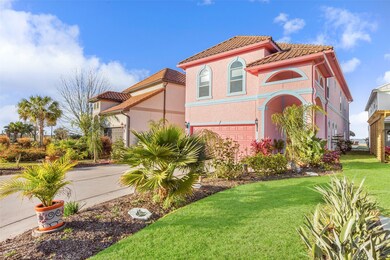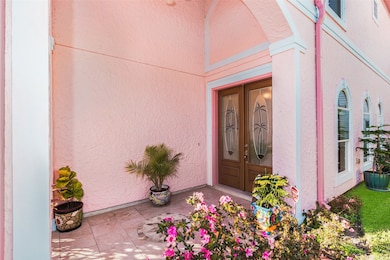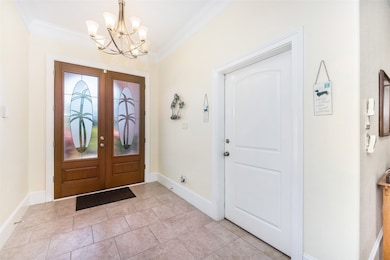
2662 E Bayshore Dr San Leon, TX 77539
Estimated payment $5,097/month
Highlights
- Very Popular Property
- In Ground Pool
- Traditional Architecture
- Property Fronts a Bay or Harbor
- Deck
- 5-minute walk to Bayshore Park
About This Home
Come see this beautiful home located at the highest point of "Sunny San Leon!" Small Enclave 7 homes. Many shore birds and dolphins to see! Stairs at bulkhead walk down to a sandy beach - the size of the beach varies with tide. Beautiful sunrise and sunset skies. Many great restaurants and fun places all around!! This is the home you deserve! Pool, patio & AMAZING views! Charming beachy colors & landscaping with inviting double doors at entry with a tropical Palm tree leaded glass design! Fantastic floor plan with spacious open areas with plenty of great lighting / ceiling fans throughout. Cozy tile framed fireplace & an impressive wall of windows with spectacular views! Chef's kitchen with sleek stainless steel appliances, granite counters & an abundance of cabinetry. Gorgeous staircase with handsome wood steps & wrought iron balusters with railing on other side plus shelving for adding decor! Wood flooring up! A must-see home!
Home Details
Home Type
- Single Family
Est. Annual Taxes
- $14,014
Year Built
- Built in 2011
Lot Details
- 9,413 Sq Ft Lot
- Lot Dimensions are 21x354
- Property Fronts a Bay or Harbor
- Private Yard
Parking
- 2 Car Attached Garage
Property Views
- Bay
- Views of a pier
Home Design
- Traditional Architecture
- Mediterranean Architecture
- Slab Foundation
- Composition Roof
- Stucco
Interior Spaces
- 3,260 Sq Ft Home
- 2-Story Property
- Crown Molding
- High Ceiling
- Ceiling Fan
- Gas Log Fireplace
- Window Treatments
- Insulated Doors
- Formal Entry
- Family Room Off Kitchen
- Living Room
- Breakfast Room
- Dining Room
- Home Office
- Game Room
- Utility Room
- Washer and Gas Dryer Hookup
- Fire and Smoke Detector
Kitchen
- Breakfast Bar
- Gas Oven
- Gas Range
- Free-Standing Range
- Microwave
- Dishwasher
- Granite Countertops
- Disposal
Flooring
- Engineered Wood
- Tile
Bedrooms and Bathrooms
- 4 Bedrooms
- Double Vanity
- Single Vanity
- Hydromassage or Jetted Bathtub
- Bathtub with Shower
- Separate Shower
Eco-Friendly Details
- Energy-Efficient Windows with Low Emissivity
- Energy-Efficient HVAC
- Energy-Efficient Insulation
- Energy-Efficient Doors
- Energy-Efficient Thermostat
- Ventilation
Pool
- In Ground Pool
- Gunite Pool
Outdoor Features
- Bulkhead
- Balcony
- Deck
- Covered patio or porch
Schools
- San Leon Elementary School
- John And Shamarion Barber Middle School
- Dickinson High School
Utilities
- Forced Air Zoned Heating and Cooling System
- Heating System Uses Gas
- Programmable Thermostat
Community Details
- San Leon Farm Home Tracts Subdivision
- Controlled Access
Map
Home Values in the Area
Average Home Value in this Area
Tax History
| Year | Tax Paid | Tax Assessment Tax Assessment Total Assessment is a certain percentage of the fair market value that is determined by local assessors to be the total taxable value of land and additions on the property. | Land | Improvement |
|---|---|---|---|---|
| 2024 | $6,059 | $637,160 | $145,900 | $491,260 |
| 2023 | $6,059 | $638,420 | $145,900 | $492,520 |
| 2022 | $16,870 | $698,948 | $0 | $0 |
| 2021 | $16,660 | $701,580 | $145,900 | $555,680 |
| 2020 | $16,176 | $701,580 | $145,900 | $555,680 |
| 2019 | $14,255 | $525,130 | $61,180 | $463,950 |
| 2018 | $13,615 | $525,130 | $61,180 | $463,950 |
| 2017 | $12,430 | $525,130 | $61,180 | $463,950 |
| 2016 | $11,300 | $525,150 | $61,180 | $463,970 |
| 2015 | $7,766 | $432,350 | $61,180 | $371,170 |
| 2014 | $9,439 | $306,140 | $61,180 | $244,960 |
Property History
| Date | Event | Price | Change | Sq Ft Price |
|---|---|---|---|---|
| 07/08/2025 07/08/25 | For Sale | $709,500 | -- | $218 / Sq Ft |
Purchase History
| Date | Type | Sale Price | Title Company |
|---|---|---|---|
| Vendors Lien | -- | None Available |
Mortgage History
| Date | Status | Loan Amount | Loan Type |
|---|---|---|---|
| Open | $150,000 | Stand Alone First | |
| Open | $286,320 | New Conventional |
Similar Homes in the area
Source: Houston Association of REALTORS®
MLS Number: 37710877
APN: 6246-0001-0001-023
- 202 Debbie Ln
- 278 Debbie Ln
- 210 Debbie Ln
- 218 Debbie Ln
- 254 Debbie Ln
- 226 Debbie Ln
- 2576 Cliff Dr
- 2704 Avenue D
- 2732 Broadway St
- 506 Jenni Ln
- 502 Jenni Ln
- 24 E Bayshore Dr
- 2763 Broadway St
- 2767 Broadway St
- 5419 W Bayshore Dr
- 306 Tennyson St
- 2431 Avenue A
- 5417 W Bayshore Dr Unit A
- 523 28th St
- 2416 E Bayshore Dr
- 2724 Avenue D Unit 6
- 2724 Avenue D
- 306 Tennyson St
- 2323 Rue de Lafitte St
- 2375 Avenue D
- 805 28 1 2 St
- 5105 Patricia Ln
- 2293 E Bayshore Dr
- 131 Starboard Dr
- 5115 Misty Ln
- 316 20th St Unit C
- 316 20th St Unit B
- 316 20th St Unit A
- 1909 Avenue A
- 114 Grand Ave
- 115 18th St
- 4514 W Bayshore Dr
- 837 22nd St
- 602 Chase More Ct
- 5114 Chase Court Dr
