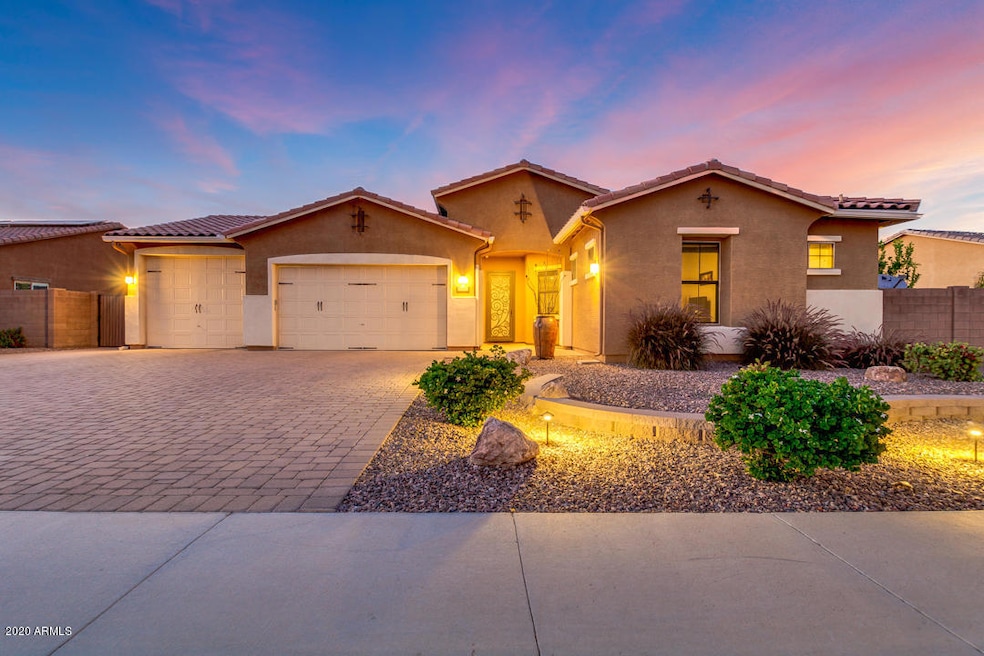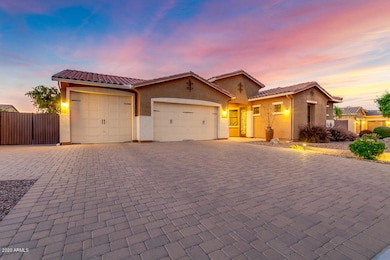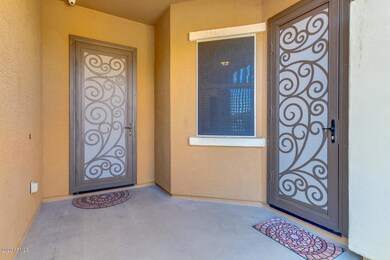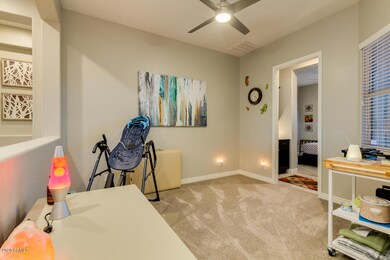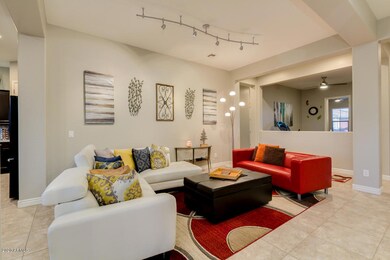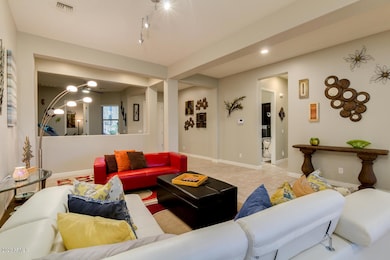
2662 E Orion St Mesa, AZ 85213
Lehi NeighborhoodHighlights
- RV Gated
- Gated Community
- Granite Countertops
- Ishikawa Elementary School Rated A-
- Mountain View
- Covered Patio or Porch
About This Home
As of June 2020Come tour this gorgeous home in the highly desirable gated community of Lehi Crossing. This home will not disappoint with open/split floor plan, 10 ft. ceilings, family room, formal dining, and 3.5 car garage. Newer carpet, paint, ceiling fans, LED lighting with dimmers. Security system. Newer A/C unit with extended warranty, and 90/10 sunscreens. This home is VERY energy efficient. Chef's kitchen features pull-out cabinets, granite counters, center island, and eat in nook. There is an attached 1 bed/1 bath casita with separate entrance. Don't miss the over-sized beautifully landscaped backyard with new plants, newer LED lighting, gorgeous pavers, synthetic turf, and so much more. W/D, WATER SOFTENER, HOT TUB AND FOUNTAIN IN BACK DO NOT CONVEY!
Last Agent to Sell the Property
Graystone Realty License #BR582618000 Listed on: 04/16/2020
Home Details
Home Type
- Single Family
Est. Annual Taxes
- $3,696
Year Built
- Built in 2013
Lot Details
- 0.25 Acre Lot
- Desert faces the front of the property
- Block Wall Fence
- Artificial Turf
HOA Fees
- $81 Monthly HOA Fees
Parking
- 3.5 Car Direct Access Garage
- 3 Open Parking Spaces
- Tandem Garage
- Garage Door Opener
- RV Gated
Home Design
- Wood Frame Construction
- Tile Roof
- Stucco
Interior Spaces
- 2,713 Sq Ft Home
- 1-Story Property
- Ceiling height of 9 feet or more
- Ceiling Fan
- Double Pane Windows
- ENERGY STAR Qualified Windows with Low Emissivity
- Vinyl Clad Windows
- Solar Screens
- Mountain Views
- Security System Owned
- Washer and Dryer Hookup
Kitchen
- Eat-In Kitchen
- Breakfast Bar
- Electric Cooktop
- Built-In Microwave
- Kitchen Island
- Granite Countertops
Flooring
- Carpet
- Tile
Bedrooms and Bathrooms
- 5 Bedrooms
- 4 Bathrooms
- Dual Vanity Sinks in Primary Bathroom
Schools
- Ishikawa Elementary School
- Stapley Junior High School
- Mountain View High School
Utilities
- Zoned Heating and Cooling System
- Water Softener
- High Speed Internet
- Cable TV Available
Additional Features
- No Interior Steps
- Covered Patio or Porch
- Property is near a bus stop
Listing and Financial Details
- Tax Lot 46
- Assessor Parcel Number 141-16-054
Community Details
Overview
- Association fees include ground maintenance
- Lehi Crossing Association, Phone Number (602) 434-4777
- Built by TM HOMES OF ARIZONA INC
- Lehi Crossing Phases 1 3 Subdivision
Recreation
- Community Playground
- Bike Trail
Security
- Gated Community
Ownership History
Purchase Details
Home Financials for this Owner
Home Financials are based on the most recent Mortgage that was taken out on this home.Purchase Details
Home Financials for this Owner
Home Financials are based on the most recent Mortgage that was taken out on this home.Purchase Details
Home Financials for this Owner
Home Financials are based on the most recent Mortgage that was taken out on this home.Purchase Details
Home Financials for this Owner
Home Financials are based on the most recent Mortgage that was taken out on this home.Purchase Details
Purchase Details
Home Financials for this Owner
Home Financials are based on the most recent Mortgage that was taken out on this home.Purchase Details
Similar Homes in Mesa, AZ
Home Values in the Area
Average Home Value in this Area
Purchase History
| Date | Type | Sale Price | Title Company |
|---|---|---|---|
| Warranty Deed | $527,500 | Empire West Title Agency Llc | |
| Interfamily Deed Transfer | -- | Premier Title Agency | |
| Warranty Deed | $465,000 | Grand Canyon Title Agency | |
| Interfamily Deed Transfer | -- | None Available | |
| Interfamily Deed Transfer | -- | None Available | |
| Special Warranty Deed | $380,577 | First American Title Ins Co | |
| Cash Sale Deed | $6,525,000 | None Available |
Mortgage History
| Date | Status | Loan Amount | Loan Type |
|---|---|---|---|
| Open | $119,700 | New Conventional | |
| Closed | $55,000 | New Conventional | |
| Open | $448,375 | New Conventional | |
| Previous Owner | $475,972 | VA | |
| Previous Owner | $474,861 | VA | |
| Previous Owner | $477,271 | VA | |
| Previous Owner | $343,000 | New Conventional | |
| Previous Owner | $361,548 | New Conventional |
Property History
| Date | Event | Price | Change | Sq Ft Price |
|---|---|---|---|---|
| 06/25/2020 06/25/20 | Sold | $527,500 | -0.5% | $194 / Sq Ft |
| 05/15/2020 05/15/20 | Price Changed | $529,900 | -0.9% | $195 / Sq Ft |
| 05/04/2020 05/04/20 | Price Changed | $534,900 | -0.9% | $197 / Sq Ft |
| 04/16/2020 04/16/20 | For Sale | $539,900 | +16.1% | $199 / Sq Ft |
| 03/13/2018 03/13/18 | Sold | $465,000 | -2.1% | $171 / Sq Ft |
| 02/20/2018 02/20/18 | Pending | -- | -- | -- |
| 01/03/2018 01/03/18 | For Sale | $475,000 | -- | $175 / Sq Ft |
Tax History Compared to Growth
Tax History
| Year | Tax Paid | Tax Assessment Tax Assessment Total Assessment is a certain percentage of the fair market value that is determined by local assessors to be the total taxable value of land and additions on the property. | Land | Improvement |
|---|---|---|---|---|
| 2025 | $4,061 | $47,489 | -- | -- |
| 2024 | $4,100 | $45,227 | -- | -- |
| 2023 | $4,100 | $57,930 | $11,580 | $46,350 |
| 2022 | $4,002 | $44,430 | $8,880 | $35,550 |
| 2021 | $4,058 | $42,520 | $8,500 | $34,020 |
| 2020 | $3,998 | $38,960 | $7,790 | $31,170 |
| 2019 | $3,696 | $36,530 | $7,300 | $29,230 |
| 2018 | $3,523 | $34,320 | $6,860 | $27,460 |
| 2017 | $3,400 | $35,430 | $7,080 | $28,350 |
| 2016 | $3,326 | $34,870 | $6,970 | $27,900 |
| 2015 | $3,139 | $34,380 | $6,870 | $27,510 |
Agents Affiliated with this Home
-
Nick Martin

Seller's Agent in 2020
Nick Martin
Graystone Realty
(480) 862-3580
18 Total Sales
-
Annette Martin

Seller Co-Listing Agent in 2020
Annette Martin
Graystone Realty
(602) 290-4445
26 Total Sales
-
Mark Shipley

Buyer's Agent in 2020
Mark Shipley
Stewardship Realty LLC
(623) 341-0552
113 Total Sales
-
Brian O'Brien

Seller's Agent in 2018
Brian O'Brien
Keller Williams Integrity First
(602) 481-8849
35 Total Sales
Map
Source: Arizona Regional Multiple Listing Service (ARMLS)
MLS Number: 6067111
APN: 141-16-054
- 3016 N Glenview
- 2741 E Odessa St
- Gemini Plan at Rialta
- Leo Plan at Rialta
- Virgo Plan at Rialta
- Libra Plan at Rialta
- Aries Plan at Rialta
- 2538 E Preston St
- 2520 E Preston St
- 2530 E Quenton St
- 2815 E Russell St
- 2558 E Russell St
- 2655 E Virginia St
- 2559 E Virginia Cir
- 2648 E Virginia St
- 2630 E Virginia Cir
- 2625 N 24th St Unit 36
- 2625 N 24th St Unit 15
- 2625 N 24th St Unit 22
- 2625 N 24th St Unit 13
