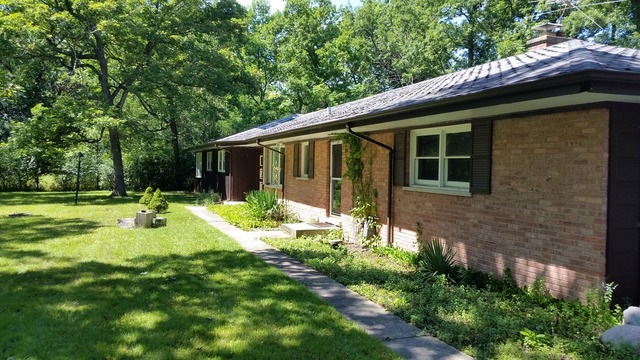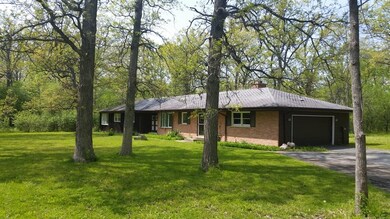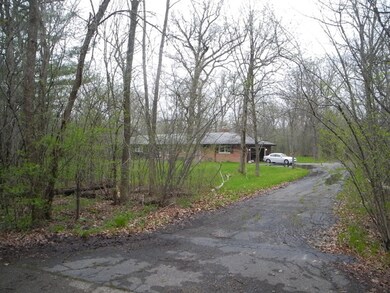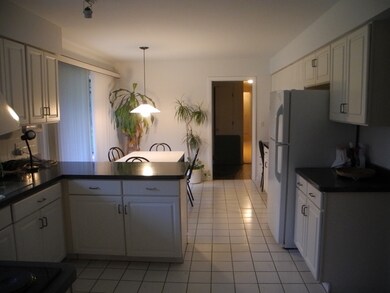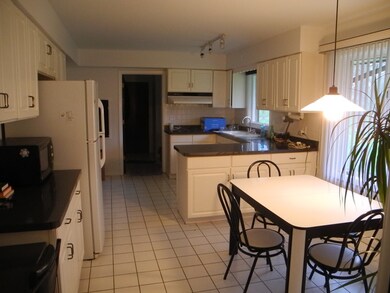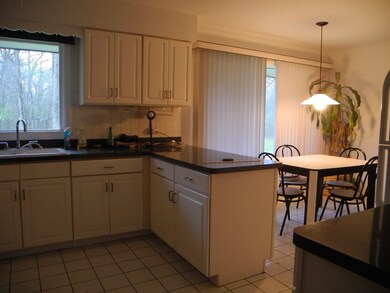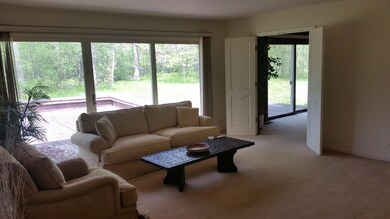
2662 Forest Glen Trail Riverwoods, IL 60015
North Riverwoods NeighborhoodEstimated Value: $638,000 - $841,000
Highlights
- Attached Garage
- Central Air
- Senior Tax Exemptions
- Wilmot Elementary School Rated A
- Southern Exposure
- Wood Burning Fireplace
About This Home
As of December 2016Nestled in the woods with a very private setting. This sprawling ranch has a huge kitchen w/breakfast area bright bay window overlooking the yard; Mahogany paneled family room with a brick wood or gas burning fireplace. Living Rm, family rm, and master bedroom all have sliding glass doors to an amazing view of trees and open space. Master bdrm suite with walk in closet & private bath.
Last Agent to Sell the Property
Schall Real Estate Inc. License #471016777 Listed on: 04/29/2016
Home Details
Home Type
- Single Family
Est. Annual Taxes
- $13,610
Year Built
- 1968
Lot Details
- Southern Exposure
Parking
- Attached Garage
- Garage Door Opener
- Driveway
- Parking Included in Price
- Garage Is Owned
Home Design
- Brick Exterior Construction
- Asphalt Shingled Roof
Interior Spaces
- Primary Bathroom is a Full Bathroom
- Wood Burning Fireplace
- Fireplace With Gas Starter
- Unfinished Basement
- Basement Fills Entire Space Under The House
Utilities
- Central Air
- Heating System Uses Gas
- Lake Michigan Water
Listing and Financial Details
- Senior Tax Exemptions
- Homeowner Tax Exemptions
Ownership History
Purchase Details
Home Financials for this Owner
Home Financials are based on the most recent Mortgage that was taken out on this home.Purchase Details
Home Financials for this Owner
Home Financials are based on the most recent Mortgage that was taken out on this home.Purchase Details
Purchase Details
Similar Homes in the area
Home Values in the Area
Average Home Value in this Area
Purchase History
| Date | Buyer | Sale Price | Title Company |
|---|---|---|---|
| Duba Jadwiga | $365,000 | Precision Title Company | |
| Miranda Suzanne E | -- | Precision Title | |
| Miranda Suzanne E | -- | -- | |
| Miranda Suzanne E | -- | -- |
Mortgage History
| Date | Status | Borrower | Loan Amount |
|---|---|---|---|
| Open | Duba Andrew | $71,476 | |
| Closed | Duba Andrzej Andrew | $65,000 | |
| Previous Owner | Duba Jadwiga | $358,388 |
Property History
| Date | Event | Price | Change | Sq Ft Price |
|---|---|---|---|---|
| 12/21/2016 12/21/16 | Sold | $365,000 | -8.5% | $164 / Sq Ft |
| 10/21/2016 10/21/16 | Pending | -- | -- | -- |
| 09/28/2016 09/28/16 | Price Changed | $399,000 | -7.0% | $179 / Sq Ft |
| 06/24/2016 06/24/16 | Price Changed | $429,000 | -7.7% | $193 / Sq Ft |
| 05/08/2016 05/08/16 | For Sale | $465,000 | 0.0% | $209 / Sq Ft |
| 05/02/2016 05/02/16 | Pending | -- | -- | -- |
| 04/29/2016 04/29/16 | For Sale | $465,000 | -- | $209 / Sq Ft |
Tax History Compared to Growth
Tax History
| Year | Tax Paid | Tax Assessment Tax Assessment Total Assessment is a certain percentage of the fair market value that is determined by local assessors to be the total taxable value of land and additions on the property. | Land | Improvement |
|---|---|---|---|---|
| 2024 | $13,610 | $176,386 | $88,482 | $87,904 |
| 2023 | $13,984 | $163,170 | $81,852 | $81,318 |
| 2022 | $13,984 | $162,536 | $81,534 | $81,002 |
| 2021 | $13,474 | $160,784 | $80,655 | $80,129 |
| 2020 | $12,584 | $161,332 | $80,930 | $80,402 |
| 2019 | $12,888 | $160,738 | $80,632 | $80,106 |
| 2018 | $11,266 | $151,959 | $87,648 | $64,311 |
| 2017 | $10,700 | $148,412 | $85,602 | $62,810 |
| 2016 | $10,316 | $142,117 | $81,971 | $60,146 |
| 2015 | $10,047 | $132,907 | $76,659 | $56,248 |
| 2014 | $10,354 | $131,420 | $82,332 | $49,088 |
| 2012 | $9,898 | $131,683 | $82,497 | $49,186 |
Agents Affiliated with this Home
-
John Schall

Seller's Agent in 2016
John Schall
Schall Real Estate Inc.
2 Total Sales
Map
Source: Midwest Real Estate Data (MRED)
MLS Number: MRD09211071
APN: 15-25-406-004
- 1000 Blackhawk Ln
- 1005 Hiawatha Ln
- 0 Deerfield Rd
- 20 Big Oak Ln
- 566 Thorngate Ln
- 2334 Glen Eagles Ln
- 1420 Saunders Rd
- 471 White Oak Ln
- 364 Shadow Creek Ln
- 2521 Palmer Ct
- 42 Fox Trail
- 2377 W Course Dr
- 1845 Strenger Ln
- 1849 Robinwood Ln
- 1890 Robinwood Ln
- 1865 Elizabeth Ct
- 2000 Clendenin Ln
- 745 Constance Ln
- 4524 Deer Trail Ct
- 62 Andover Cir
- 2662 Forest Glen Trail
- 955 Blackhawk Ln
- 2670 Forest Glen Trail
- 2665 Forest Glen Trail
- 990 Hiawatha Ln
- 950 Blackhawk Ln
- 880 Hiawatha Ln
- 2735 Forest Glen Trail
- 1005 Blackhawk Ln
- 2750 Forest Glen Trail
- 1000 Hiawatha Ln
- 885 Blackhawk Ln
- 925 Hiawatha Ln
- 975 Portwine Rd
- 975 Hiawatha Ln
- 880 Blackhawk Ln
- 1025 Portwine Rd
- 2705 Sunset Trail
- 2765 Forest Glen Trail
