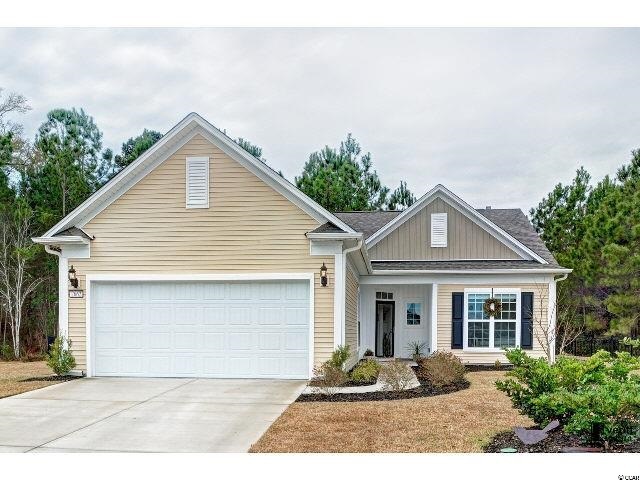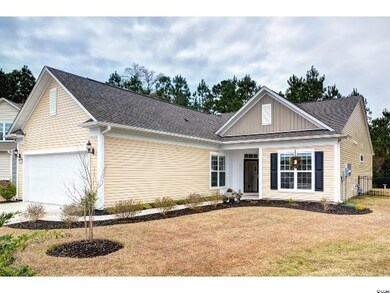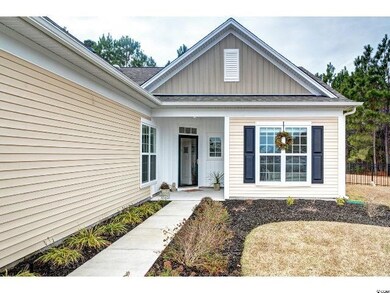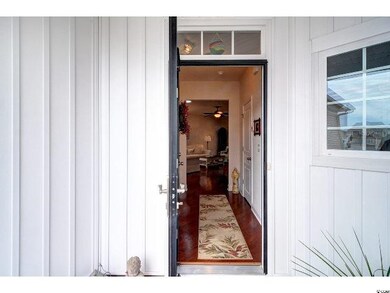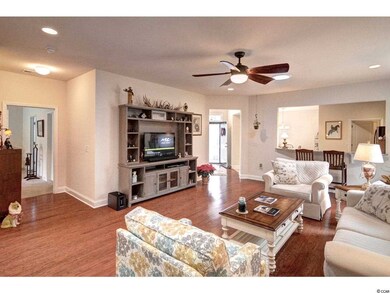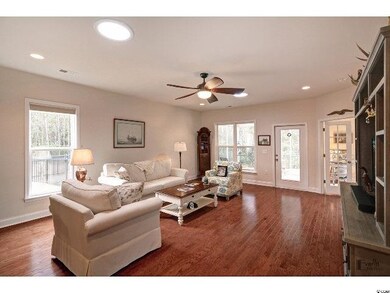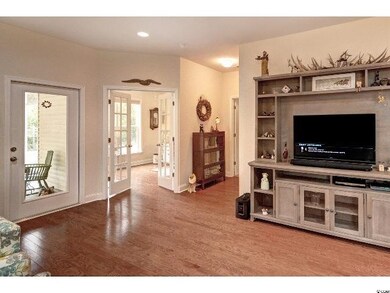
2662 Great Scott Dr Myrtle Beach, SC 29579
Pine Island NeighborhoodHighlights
- Ranch Style House
- Solid Surface Countertops
- Community Pool
- River Oaks Elementary School Rated A
- Screened Porch
- Tennis Courts
About This Home
As of August 2024Instant serenity offered on this incredible RARE and VERY LARGE OVERSIZED lot! Natural preserve backs this premium, wrought iron fenced backyard perfect for pets, pool/spa and play. #1 Berkshire Forest YARD for your favorite yard games and gatherings. Fabulous, single level, open floor plan ideal for entertaining; superb finishing touches abound in this private, cul-de-sac retreat. High quality upgrades include Upgraded 42" wood cabinetry, granite countertops, Family Room solar lighting, top of the line hardwood flooring and carpet with wet area tile, full lawn irrigation system and gutters; Garage features pull-down stairs to floored attic space & side-entry garage door and Gardener's sink. Unwind on your screened patio reminiscent of a secluded cabin in the woods yet only 7 miles to the ocean! This one year old home boasts an easy-care layout with study/library space with full view of backyard; large walk-in closet off Master suitable for a private nursery or office. Berkshire Forest offers Amazing community amenities. As the new homeowner, you'll enjoy access to pools, basketball, tennis, a playground, clubhouse and Atlantica Oceanfront Resort's pools, only 7 miles away from your new home. Hurry! Your dream home awaits and will not last long with all of the added bonuses and phenomenal lot location. Square footage is approximate and not guaranteed. Buyer is responsible for verification.
Home Details
Home Type
- Single Family
Est. Annual Taxes
- $989
Year Built
- Built in 2013
Lot Details
- Fenced
- Irregular Lot
HOA Fees
- $90 Monthly HOA Fees
Parking
- 2 Car Attached Garage
- Garage Door Opener
Home Design
- Ranch Style House
- Brick Exterior Construction
- Slab Foundation
- Vinyl Siding
- Tile
Interior Spaces
- 1,700 Sq Ft Home
- Ceiling Fan
- Window Treatments
- Insulated Doors
- Entrance Foyer
- Combination Kitchen and Dining Room
- Den
- Screened Porch
- Carpet
Kitchen
- Breakfast Area or Nook
- Breakfast Bar
- Range
- Microwave
- Dishwasher
- Solid Surface Countertops
- Disposal
Bedrooms and Bathrooms
- 2 Bedrooms
- Walk-In Closet
- Bathroom on Main Level
- 2 Full Bathrooms
- Dual Vanity Sinks in Primary Bathroom
- Shower Only
- Garden Bath
Laundry
- Laundry Room
- Washer and Dryer Hookup
Home Security
- Home Security System
- Storm Doors
- Fire and Smoke Detector
Schools
- River Oaks Elementary School
- Ocean Bay Middle School
- Carolina Forest High School
Utilities
- Central Heating and Cooling System
- Cooling System Powered By Gas
- Heating System Uses Gas
- Underground Utilities
- Gas Water Heater
- Phone Available
- Cable TV Available
Additional Features
- Wood patio
- Outside City Limits
Community Details
Overview
- The community has rules related to fencing
Recreation
- Tennis Courts
- Community Pool
Building Details
- Security
Ownership History
Purchase Details
Home Financials for this Owner
Home Financials are based on the most recent Mortgage that was taken out on this home.Purchase Details
Home Financials for this Owner
Home Financials are based on the most recent Mortgage that was taken out on this home.Purchase Details
Home Financials for this Owner
Home Financials are based on the most recent Mortgage that was taken out on this home.Purchase Details
Map
Similar Homes in Myrtle Beach, SC
Home Values in the Area
Average Home Value in this Area
Purchase History
| Date | Type | Sale Price | Title Company |
|---|---|---|---|
| Warranty Deed | $360,000 | -- | |
| Warranty Deed | $355,000 | -- | |
| Warranty Deed | $235,000 | -- | |
| Deed | $222,865 | -- |
Mortgage History
| Date | Status | Loan Amount | Loan Type |
|---|---|---|---|
| Open | $353,479 | FHA | |
| Previous Owner | $248,500 | New Conventional |
Property History
| Date | Event | Price | Change | Sq Ft Price |
|---|---|---|---|---|
| 08/05/2024 08/05/24 | Sold | $360,000 | -0.8% | $212 / Sq Ft |
| 05/01/2024 05/01/24 | For Sale | $362,900 | +2.2% | $213 / Sq Ft |
| 04/26/2024 04/26/24 | Sold | $355,000 | -1.4% | $209 / Sq Ft |
| 03/15/2024 03/15/24 | For Sale | $359,900 | +53.1% | $212 / Sq Ft |
| 04/10/2015 04/10/15 | Sold | $235,000 | -2.0% | $138 / Sq Ft |
| 03/04/2015 03/04/15 | Pending | -- | -- | -- |
| 01/12/2015 01/12/15 | For Sale | $239,900 | -- | $141 / Sq Ft |
Tax History
| Year | Tax Paid | Tax Assessment Tax Assessment Total Assessment is a certain percentage of the fair market value that is determined by local assessors to be the total taxable value of land and additions on the property. | Land | Improvement |
|---|---|---|---|---|
| 2024 | $989 | $10,254 | $2,386 | $7,868 |
| 2023 | $989 | $10,254 | $2,386 | $7,868 |
| 2021 | $870 | $15,382 | $3,580 | $11,802 |
| 2020 | $762 | $15,382 | $3,580 | $11,802 |
| 2019 | $3,199 | $15,382 | $3,580 | $11,802 |
| 2018 | $2,980 | $13,799 | $2,477 | $11,322 |
| 2017 | $2,965 | $13,799 | $2,477 | $11,322 |
| 2016 | $0 | $13,799 | $2,477 | $11,322 |
| 2015 | -- | $11,243 | $2,477 | $8,766 |
| 2014 | $631 | $11,243 | $2,477 | $8,766 |
Source: Coastal Carolinas Association of REALTORS®
MLS Number: 1500753
APN: 41901030018
- 832 Pembridge Ct
- 101 Fulbourn Place
- 311 Highfield Loop
- 3108 Byrom Rd
- 432 Highfield Loop
- 128 Fulbourn Place
- TBD Carolina Forest Blvd
- TBD Forestbrook Rd
- TBD Forestbrook Rd Unit Panther Parkway
- 324 Highfield Loop
- 621 Elgin Ct
- 208 Castle Dr Unit 1373
- 805 Crumpet Ct Unit 1165
- 1547 Harlow Ct
- 804 Crumpet Ct Unit 1151
- 224 Castle Dr Unit 1408
- 224 Castle Dr Unit 1402
- 205 Threshing Way Unit 1052
- 200 Castle Dr Unit 1369
- 200 Castle Dr Unit 1362
