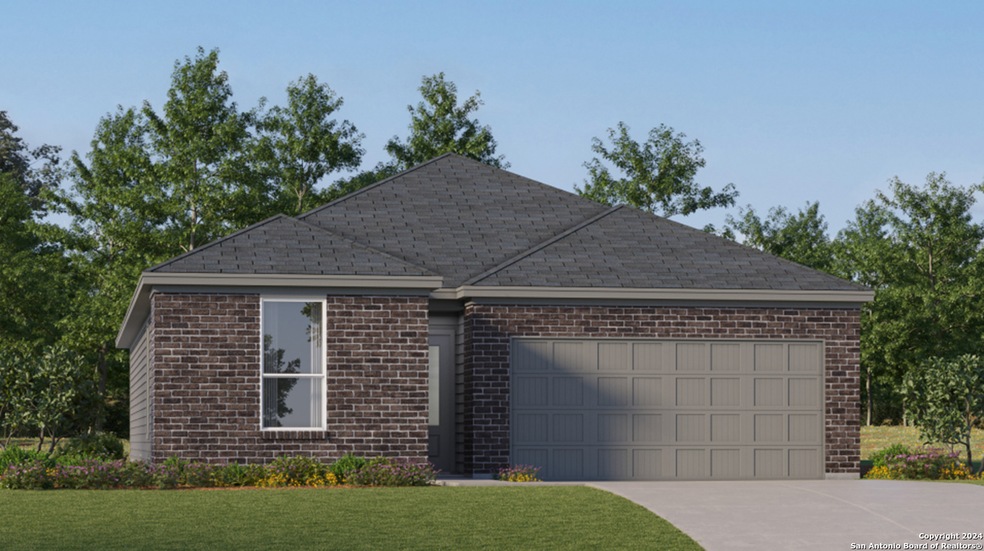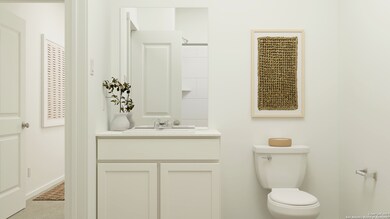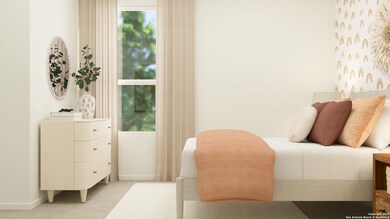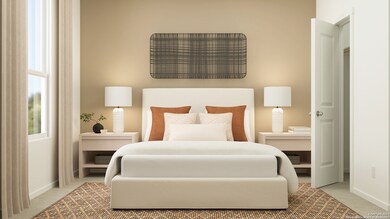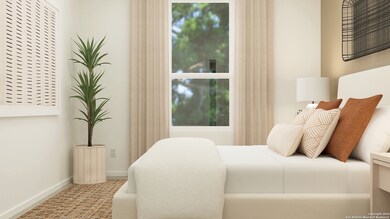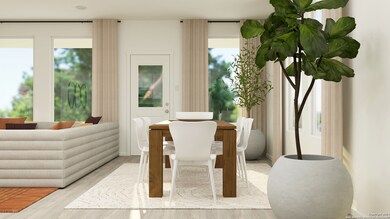
2662 Highgarden St Corpus Christi, TX 78415
Highlights
- New Construction
- Walk-In Closet
- Fenced
- London Elementary School Rated A-
- Central Heating and Cooling System
- Carpet
About This Home
As of May 2025The Carmel- This new single-level home provides ample space to live and grow. An open-concept floorplan combines the kitchen, dining area and family room, with convenient access to a covered patio for seamless entertaining and relaxation. Two secondary bedrooms can be found off the foyer, and the luxe owner's suite is tucked away into a private corner at the back of the home, offering direct access to an en-suite bathroom and roomy walk-in closet. Estimated COE April 2025.
Last Agent to Sell the Property
Christopher Marti
Marti Realty Group Listed on: 12/21/2024
Home Details
Home Type
- Single Family
Year Built
- Built in 2024 | New Construction
Lot Details
- 4,792 Sq Ft Lot
- Fenced
Parking
- 2 Car Garage
Home Design
- Slab Foundation
- Composition Roof
Interior Spaces
- 1,634 Sq Ft Home
- Property has 1 Level
Kitchen
- Stove
- Dishwasher
Flooring
- Carpet
- Vinyl
Bedrooms and Bathrooms
- 3 Bedrooms
- Walk-In Closet
- 2 Full Bathrooms
Laundry
- Laundry on main level
- Washer Hookup
Utilities
- Central Heating and Cooling System
- Heating System Uses Natural Gas
- Cable TV Available
Community Details
- Built by Lennar
- King's Landing Subdivision
Listing and Financial Details
- Legal Lot and Block 33 / 26
Similar Homes in Corpus Christi, TX
Home Values in the Area
Average Home Value in this Area
Property History
| Date | Event | Price | Change | Sq Ft Price |
|---|---|---|---|---|
| 05/22/2025 05/22/25 | Sold | -- | -- | -- |
| 03/11/2025 03/11/25 | Pending | -- | -- | -- |
| 03/05/2025 03/05/25 | Price Changed | $260,919 | -1.2% | $160 / Sq Ft |
| 02/26/2025 02/26/25 | Price Changed | $263,999 | -1.1% | $162 / Sq Ft |
| 02/24/2025 02/24/25 | Price Changed | $266,999 | -0.4% | $163 / Sq Ft |
| 02/21/2025 02/21/25 | Price Changed | $267,999 | -1.8% | $164 / Sq Ft |
| 02/19/2025 02/19/25 | Price Changed | $272,999 | -1.8% | $167 / Sq Ft |
| 02/17/2025 02/17/25 | Price Changed | $277,999 | -1.8% | $170 / Sq Ft |
| 02/11/2025 02/11/25 | Price Changed | $282,999 | -6.3% | $173 / Sq Ft |
| 02/04/2025 02/04/25 | Price Changed | $301,999 | -4.1% | $185 / Sq Ft |
| 01/28/2025 01/28/25 | Price Changed | $314,999 | -1.6% | $193 / Sq Ft |
| 01/14/2025 01/14/25 | Price Changed | $319,999 | +9.2% | $196 / Sq Ft |
| 12/21/2024 12/21/24 | For Sale | $292,999 | -- | $179 / Sq Ft |
Tax History Compared to Growth
Agents Affiliated with this Home
-
C
Seller's Agent in 2025
Christopher Marti
Marti Realty Group
Map
Source: San Antonio Board of REALTORS®
MLS Number: 1830617
- 2733 Westeros St
- 2750 Highgarden St
- 2717 Westeros St
- 2758 Lannister Ln
- 2749 Lannister Ln
- 2757 Highgarden St
- 2741 Highgarden St
- 2741 Lannister Ln
- 2610 Winterfell St
- 2610 Winterfell St
- 2610 Winterfell St
- 2610 Winterfell St
- 2610 Winterfell St
- 2610 Winterfell St
- 2610 Winterfell St
- 2654 Highgarden St
- 2610 Winterfell St
- 2610 Winterfell St
- 2734 Lannister Ln
- 2678 Highgarden St
