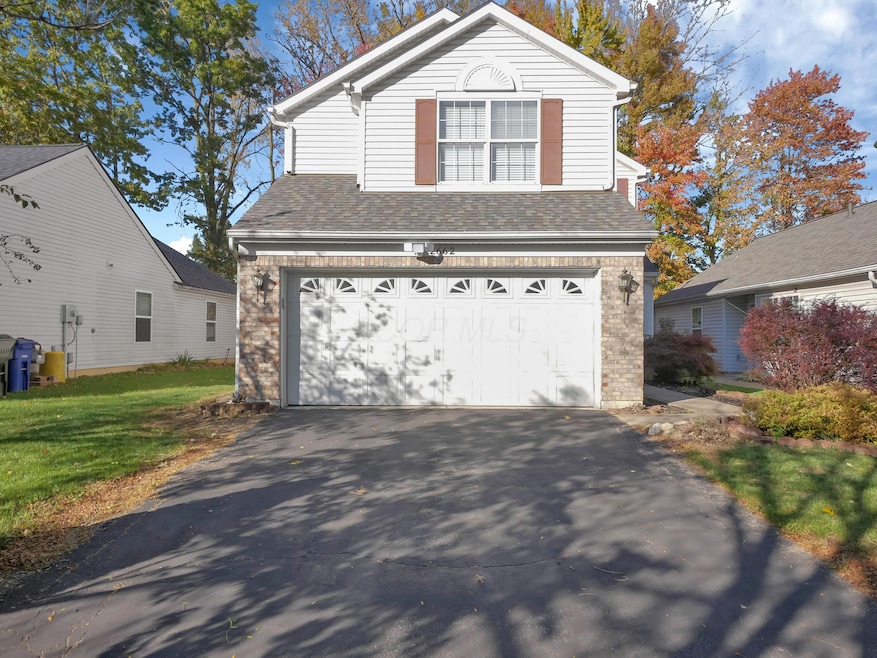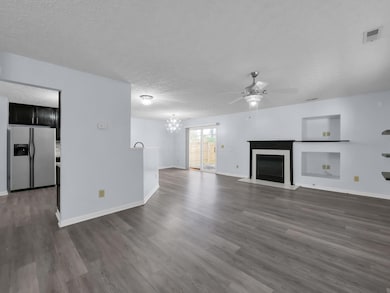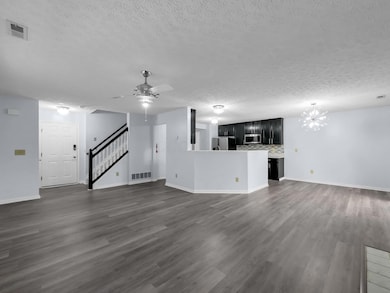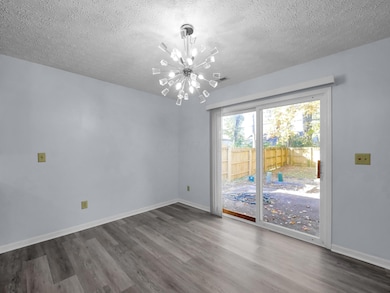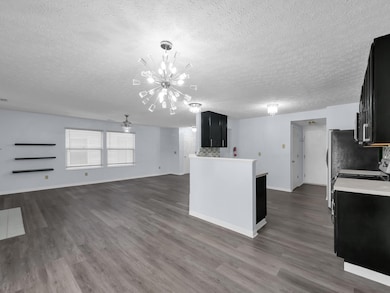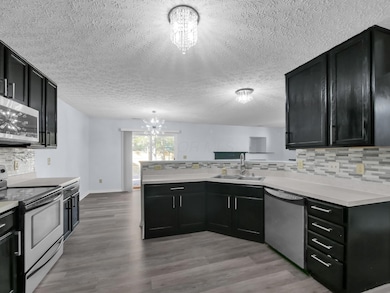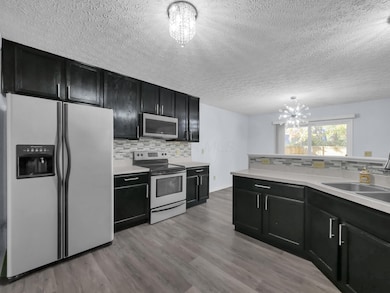2662 Northwold Rd Columbus, OH 43231
Brandywine NeighborhoodHighlights
- Loft
- 2 Car Attached Garage
- Forced Air Heating and Cooling System
- Westerville South High School Rated A-
- Patio
- Family Room
About This Home
Discover your new home at 2662 Northwold Dr, a charming 3-bedroom, 2.5-bathroom residence offering comfort and versatility. This lovely property features a private fenced yard, perfect for outdoor enjoyment and entertaining. Inside, you'll find a flexible loft area that can be easily transformed into a dedicated home office, a vibrant entertainment space, or an additional living area to suit your needs. Located in a quite neighborhood with access to Westerville schools, this home provides ample space and modern amenities for a convenient lifestyle. A bus stop for school is conveniently located right in front of the house. Renters pay electric, gas, water and maintain the landscaping. Small pets allowed with $350 non refundable pet fee and $35 pet rental per month per pet. $50 PER APPLICATION (anyone over 18+).
Home Details
Home Type
- Single Family
Est. Annual Taxes
- $4,345
Year Built
- Built in 2001
Lot Details
- 4,792 Sq Ft Lot
- Fenced
Parking
- 2 Car Attached Garage
- Garage Door Opener
Home Design
- Slab Foundation
Interior Spaces
- 1,769 Sq Ft Home
- 2-Story Property
- Decorative Fireplace
- Insulated Windows
- Family Room
- Loft
- Vinyl Flooring
Kitchen
- Electric Range
- Microwave
- Dishwasher
Bedrooms and Bathrooms
- 3 Bedrooms
Laundry
- Laundry on main level
- Washer and Dryer Hookup
Outdoor Features
- Patio
Utilities
- Forced Air Heating and Cooling System
- Heating System Uses Gas
Listing and Financial Details
- Security Deposit $2,300
- Property Available on 10/29/25
- No Smoking Allowed
- 12 Month Lease Term
- Assessor Parcel Number 600-188175
Community Details
Overview
- Application Fee Required
Pet Policy
- Pets up to 40 lbs
- Dogs and Cats Allowed
Map
Source: Columbus and Central Ohio Regional MLS
MLS Number: 225041641
APN: 600-188175
- 2691 Northwold Rd
- 2576 Claridon Rd
- 0 Chester Rd
- 0 Claridon Rd
- 2903 Kilbourne Ave
- 0 Abington Rd Unit 224031739
- 0 Abington Rd Unit 224031704
- 0 Abington Rd Unit 224031738
- 0 Abington Rd Unit 224031699
- 0 Ashbury Rd
- 2625 Clybourne Rd
- 2918 Ironstone Dr
- 2594 Adda Ave
- 2550 Minerva Ave
- 2561 Adda Ave
- 2977 Ironstone Dr
- 2727 Alder Vista Dr
- 3084 Omega Dr
- 2974 Footloose Dr
- 2500 Maplewood Dr
- 2709 Bretton Woods Dr
- 4790 Beaucroft Ct
- 2405 Edmonton Rd
- 4426 Calderwood Dr
- 4565 Northland Square Dr E
- 4333 Chesford Rd
- 3044 Bennington Ave
- 4621 Northtowne Blvd
- 4301 Goldengate Oval
- 2750 Arbury Ct
- 4224 Concord Ln
- 3252 Thornway Dr
- 3325 Valley Park Ave
- 4187 Beechwold Dr
- 2414 Timber Trail Dr N
- 2514 Mallard's Landing Dr
- 4370 Le Marie Ct
- 3412 Westerville Woods Dr
- 5280 Tamarack Cir E
- 4371 Belcher Ct
