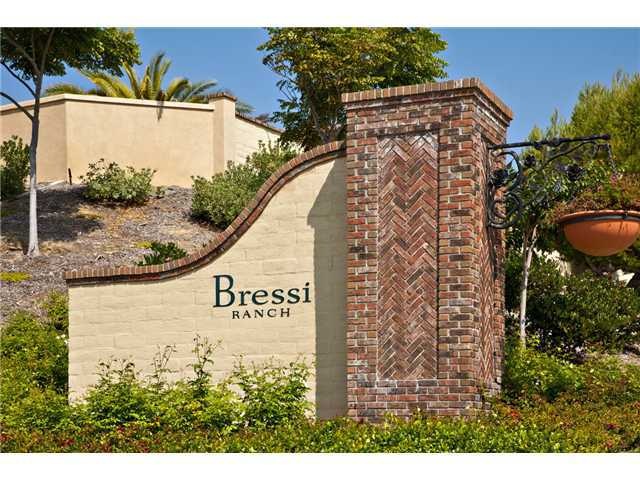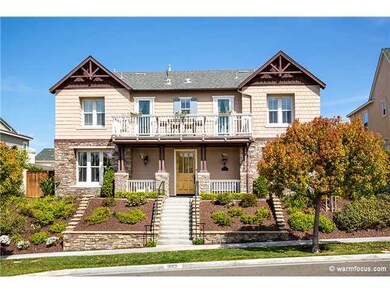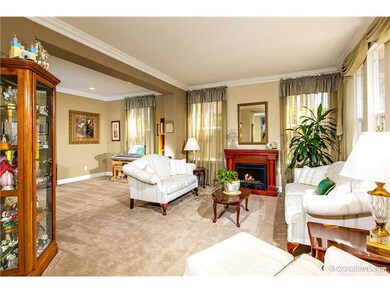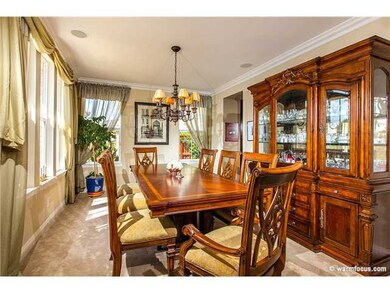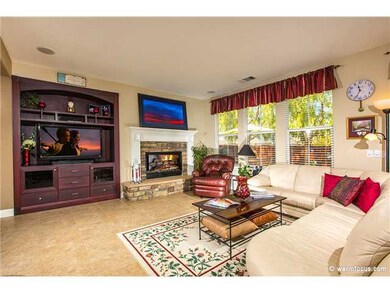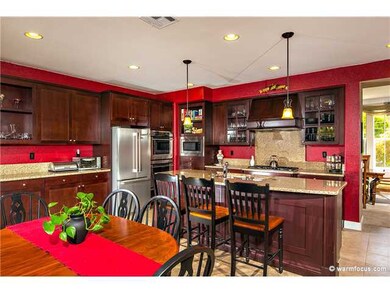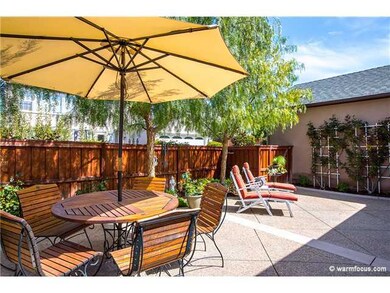
2662 Peppertree Way Carlsbad, CA 92009
Bressi Ranch NeighborhoodHighlights
- RV Parking in Community
- Community Pool
- Community Playground
- Poinsettia Elementary School Rated A
- 3 Car Attached Garage
- 2-minute walk to Bressi Ranch Gazebo Park
About This Home
As of April 2021In the heart of Bressi this home has 1br/1.5ba on 1st floor. Numerous upgrades including granite counter tops & back splash, GE Monogram stainless appliances, custom dark wood cabinetry, beautiful porcelain tile flooring in entry, kitchen, family room and baths. 2 story library leads to the second level with huge master suite, private access to balcony, Master bath with oval soaking tub and huge walk in closet. 2 addit'l brs. upstairs feature Jack & Jill bath, home office w/built in desk and cabinetry. Designer paint in warm neutrals throughout. Cat 5 wiring, media hub with surround sound speakers in family room, dining room and back yard. 75 gallon water heater in 3 car garage with plenty of space for work bench, and heavy duty overhead storage racks. Convenient upstairs laundry room with sink and storage. Energy efficient low-e windows. Victorian style home features the best in traditional and contemporary living. Light and bright, multiple windows in almost every room. Open concept kitchen and family room with built in media center & computer desk, stone fireplace, crown molding in formal living room, den, dining room and master bedroom. Custom balcony and elevated lot offers plenty of privacy with peek ocean view from the front of the home, Over-sized dual level patio in back is perfect for entertaining. Private back yard is big enough to enjoy but won't keep you home doing yard work on the weekends. Side yard features a terraced urban garden, great for organic gardening. In summary, a fabulous place to call home with all that you need to live the lifesrtyle you love!
Last Agent to Sell the Property
The West Group, Inc. License #01469476 Listed on: 03/29/2013
Last Buyer's Agent
Tracey Ross
Compass License #01915427
Home Details
Home Type
- Single Family
Est. Annual Taxes
- $18,493
Year Built
- Built in 2005
Lot Details
- 5,807 Sq Ft Lot
- Level Lot
HOA Fees
- $198 Monthly HOA Fees
Parking
- 3 Car Attached Garage
- Tandem Garage
- Garage Door Opener
Home Design
- Composition Roof
- Clay Roof
- Wood Siding
- Stucco Exterior
Interior Spaces
- 3,092 Sq Ft Home
- 2-Story Property
Kitchen
- Oven or Range
- Microwave
- Dishwasher
- Disposal
Bedrooms and Bathrooms
- 4 Bedrooms
Laundry
- Laundry Room
- Dryer
- Washer
Utilities
- Separate Water Meter
Listing and Financial Details
- Assessor Parcel Number 213-150-32-00
- $200 Monthly special tax assessment
Community Details
Overview
- Association fees include common area maintenance, exterior (landscaping), limited insurance
- Walters Mgt Association, Phone Number (760) 431-2522
- Heather Court Community
- RV Parking in Community
Amenities
- Community Barbecue Grill
Recreation
- Community Playground
- Community Pool
- Community Spa
- Recreational Area
- Trails
Ownership History
Purchase Details
Home Financials for this Owner
Home Financials are based on the most recent Mortgage that was taken out on this home.Purchase Details
Home Financials for this Owner
Home Financials are based on the most recent Mortgage that was taken out on this home.Purchase Details
Home Financials for this Owner
Home Financials are based on the most recent Mortgage that was taken out on this home.Purchase Details
Home Financials for this Owner
Home Financials are based on the most recent Mortgage that was taken out on this home.Purchase Details
Home Financials for this Owner
Home Financials are based on the most recent Mortgage that was taken out on this home.Purchase Details
Home Financials for this Owner
Home Financials are based on the most recent Mortgage that was taken out on this home.Purchase Details
Home Financials for this Owner
Home Financials are based on the most recent Mortgage that was taken out on this home.Similar Homes in Carlsbad, CA
Home Values in the Area
Average Home Value in this Area
Purchase History
| Date | Type | Sale Price | Title Company |
|---|---|---|---|
| Quit Claim Deed | -- | -- | |
| Grant Deed | $1,480,000 | Fidelity Natl Ttl San Diego | |
| Interfamily Deed Transfer | -- | Chicago Title Company | |
| Interfamily Deed Transfer | -- | Bnt Title Company Of Ca | |
| Interfamily Deed Transfer | -- | Bnt Title Company Of Ca | |
| Grant Deed | $892,000 | Fidelity National Title Co | |
| Grant Deed | $750,000 | First American Title Company | |
| Corporate Deed | $850,500 | North American Title Co |
Mortgage History
| Date | Status | Loan Amount | Loan Type |
|---|---|---|---|
| Previous Owner | $75,000 | Credit Line Revolving | |
| Previous Owner | $1,184,000 | New Conventional | |
| Previous Owner | $462,054 | New Conventional | |
| Previous Owner | $467,000 | New Conventional | |
| Previous Owner | $542,000 | New Conventional | |
| Previous Owner | $562,000 | New Conventional | |
| Previous Owner | $546,250 | New Conventional | |
| Previous Owner | $128,675 | Credit Line Revolving | |
| Previous Owner | $546,250 | New Conventional | |
| Previous Owner | $45,000 | Credit Line Revolving | |
| Previous Owner | $70,000 | Stand Alone Second | |
| Previous Owner | $637,650 | Fannie Mae Freddie Mac |
Property History
| Date | Event | Price | Change | Sq Ft Price |
|---|---|---|---|---|
| 04/06/2021 04/06/21 | Sold | $1,480,000 | +5.8% | $479 / Sq Ft |
| 03/01/2021 03/01/21 | Pending | -- | -- | -- |
| 02/24/2021 02/24/21 | For Sale | $1,399,000 | +56.8% | $452 / Sq Ft |
| 08/17/2015 08/17/15 | Sold | $892,000 | 0.0% | $288 / Sq Ft |
| 07/26/2015 07/26/15 | Pending | -- | -- | -- |
| 04/15/2015 04/15/15 | For Sale | $892,000 | +18.9% | $288 / Sq Ft |
| 05/03/2013 05/03/13 | Sold | $750,000 | +1.5% | $243 / Sq Ft |
| 04/01/2013 04/01/13 | Pending | -- | -- | -- |
| 03/29/2013 03/29/13 | For Sale | $739,000 | -- | $239 / Sq Ft |
Tax History Compared to Growth
Tax History
| Year | Tax Paid | Tax Assessment Tax Assessment Total Assessment is a certain percentage of the fair market value that is determined by local assessors to be the total taxable value of land and additions on the property. | Land | Improvement |
|---|---|---|---|---|
| 2025 | $18,493 | $1,601,998 | $1,082,432 | $519,566 |
| 2024 | $18,493 | $1,570,587 | $1,061,208 | $509,379 |
| 2023 | $18,401 | $1,509,600 | $1,020,000 | $489,600 |
| 2022 | $18,149 | $1,509,600 | $1,020,000 | $489,600 |
| 2021 | $12,630 | $975,528 | $457,759 | $517,769 |
| 2020 | $12,555 | $965,526 | $453,066 | $512,460 |
| 2019 | $12,360 | $946,595 | $444,183 | $502,412 |
| 2018 | $11,916 | $928,035 | $435,474 | $492,561 |
| 2017 | $11,748 | $909,839 | $426,936 | $482,903 |
| 2016 | $11,350 | $892,000 | $418,565 | $473,435 |
| 2015 | $10,216 | $768,456 | $360,593 | $407,863 |
| 2014 | $10,071 | $753,404 | $353,530 | $399,874 |
Agents Affiliated with this Home
-

Seller's Agent in 2021
Lisa Walton
Willis Allen
(858) 945-1647
2 in this area
27 Total Sales
-
R
Buyer's Agent in 2021
Richard Luizzi
eXp Realty of California, Inc.
(858) 335-5631
1 in this area
185 Total Sales
-

Buyer Co-Listing Agent in 2021
Blake Cory
eXp Realty of California, Inc.
(855) 888-7855
1 in this area
1,405 Total Sales
-

Seller's Agent in 2015
Sandy Lund
The Lund Team, Inc
(760) 519-0062
-
T
Seller Co-Listing Agent in 2015
Tracey Ross
Compass
-
M
Buyer's Agent in 2015
Mansoor Dinga
BestChoice Realty
Map
Source: San Diego MLS
MLS Number: 130015643
APN: 213-150-32
- 6211 Dartington Way
- 6388 Huntington Dr
- 6140 Colt Place Unit 104
- 6257 Alverton Dr
- 6164 Colt Place Unit 101
- 6289 Citracado Cir
- 2453 Lapis Rd
- 6180 Citracado Cir Unit 48
- 6104 Citracado Cir
- 6767 Malachite Place
- 6433 La Paloma St
- 6327 Chorlito St
- 3223 Rancho Quartillo
- 2618 Unicornio St
- 2875 Rancho Cortes
- 6050 Paseo Carreta
- 6839 Helenite Place
- 1980 Marcasite Place
- 6541 Vispera Place
- 6851 Helenite Place
