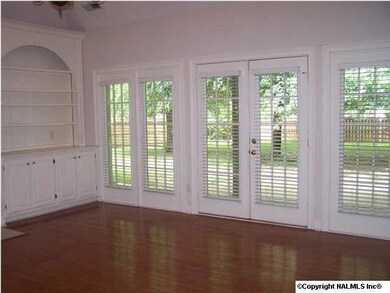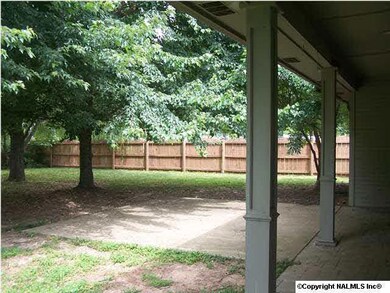
2662 Quarter Ln SE Owens Cross Roads, AL 35763
Highlights
- 1 Fireplace
- Double Oven
- Central Heating and Cooling System
- Hampton Cove Elementary School Rated A-
About This Home
As of May 2017PRICED TO SELL!!! 3 BR/2 FULL BATH & LARGE BONUS ROOM WITH SMOOTH CEILINGS THRU- 0UT. MARBLE FLOOR IN FOYER, HARDWOODS IN GREAT ROOM & FORMAL DR. TILE IN LARGE KITCHEN & SEPERATE BREAKFAST AREA. RELAX & ENJOY THE FP IN THE LARGE GREAT ROOM WITH BEAUTIFUL BUILT-INS, AND A WALL OF WINDOWS, WITH WOODEN BLINDS, LOOKING INTO THE PRIVATE BACKYARD. FRENCH DOORS IN GR LEAD YOU TO THE WONDERFUL COVERED PORCH & LARGE PRIVATE PATIO AREA. SELLER TO FURNISH 1 YR HOME WARRANTY.
Co-Listed By
Dave Swaim
RE/MAX Unlimited License #92999
Home Details
Home Type
- Single Family
Est. Annual Taxes
- $1,841
Year Built
- 1994
Lot Details
- 0.36 Acre Lot
- Lot Dimensions are 90 x 173
HOA Fees
- $30 Monthly HOA Fees
Home Design
- Slab Foundation
Interior Spaces
- 2,240 Sq Ft Home
- Property has 1 Level
- 1 Fireplace
Kitchen
- Double Oven
- Cooktop
- Microwave
- Dishwasher
Bedrooms and Bathrooms
- 3 Bedrooms
- 2 Full Bathrooms
Schools
- Huntsville Elementary School
- Huntsville High School
Utilities
- Central Heating and Cooling System
Listing and Financial Details
- Tax Lot 7
- Assessor Parcel Number 1904191001049000
Community Details
Overview
- Hampton Cove Subdivision
Amenities
- Common Area
Ownership History
Purchase Details
Home Financials for this Owner
Home Financials are based on the most recent Mortgage that was taken out on this home.Purchase Details
Home Financials for this Owner
Home Financials are based on the most recent Mortgage that was taken out on this home.Purchase Details
Home Financials for this Owner
Home Financials are based on the most recent Mortgage that was taken out on this home.Similar Homes in the area
Home Values in the Area
Average Home Value in this Area
Purchase History
| Date | Type | Sale Price | Title Company |
|---|---|---|---|
| Warranty Deed | $202,000 | None Available | |
| Warranty Deed | $192,000 | None Available | |
| Survivorship Deed | $209,900 | -- |
Mortgage History
| Date | Status | Loan Amount | Loan Type |
|---|---|---|---|
| Open | $102,000 | New Conventional | |
| Previous Owner | $174,994 | New Conventional | |
| Previous Owner | $203,162 | FHA |
Property History
| Date | Event | Price | Change | Sq Ft Price |
|---|---|---|---|---|
| 09/03/2017 09/03/17 | Off Market | $202,000 | -- | -- |
| 05/30/2017 05/30/17 | Sold | $202,000 | -6.0% | $90 / Sq Ft |
| 05/05/2017 05/05/17 | Pending | -- | -- | -- |
| 04/24/2017 04/24/17 | Price Changed | $214,900 | -2.3% | $96 / Sq Ft |
| 03/28/2017 03/28/17 | For Sale | $219,900 | +14.5% | $98 / Sq Ft |
| 12/15/2013 12/15/13 | Off Market | $192,000 | -- | -- |
| 09/13/2013 09/13/13 | Sold | $192,000 | -6.3% | $86 / Sq Ft |
| 08/14/2013 08/14/13 | Pending | -- | -- | -- |
| 06/12/2013 06/12/13 | For Sale | $204,900 | -- | $91 / Sq Ft |
Tax History Compared to Growth
Tax History
| Year | Tax Paid | Tax Assessment Tax Assessment Total Assessment is a certain percentage of the fair market value that is determined by local assessors to be the total taxable value of land and additions on the property. | Land | Improvement |
|---|---|---|---|---|
| 2024 | $1,841 | $63,460 | $15,000 | $48,460 |
| 2023 | $1,841 | $30,240 | $6,000 | $24,240 |
| 2022 | $1,488 | $25,660 | $5,500 | $20,160 |
| 2021 | $1,430 | $23,780 | $4,500 | $19,280 |
| 2020 | $2,531 | $21,820 | $4,500 | $17,320 |
| 2019 | $1,266 | $21,820 | $4,500 | $17,320 |
| 2018 | $1,213 | $20,920 | $0 | $0 |
| 2017 | $1,165 | $20,920 | $0 | $0 |
| 2016 | $1,165 | $20,920 | $0 | $0 |
| 2015 | $1,165 | $20,920 | $0 | $0 |
| 2014 | $1,228 | $21,180 | $0 | $0 |
Agents Affiliated with this Home
-
Carey Rosenblum

Seller's Agent in 2017
Carey Rosenblum
Rosenblum Realty, Inc.
(256) 759-0246
8 in this area
124 Total Sales
-
Rachel Carlton

Buyer's Agent in 2017
Rachel Carlton
Coldwell Banker First
(256) 431-7200
45 Total Sales
-
Shelia Swaim

Seller's Agent in 2013
Shelia Swaim
RE/MAX
(256) 682-0268
3 in this area
143 Total Sales
-

Seller Co-Listing Agent in 2013
Dave Swaim
RE/MAX
(256) 585-0667
-
Tammy Hayes
T
Buyer's Agent in 2013
Tammy Hayes
BHHS Rise Real Estate
(256) 337-0711
27 Total Sales
Map
Source: ValleyMLS.com
MLS Number: 694371
APN: 19-04-19-1-001-049.000
- 2634 Bransford Trail SE
- 2624 Bransford Trail SE
- 228 George Byrd Dr
- 2613 Elderdale Dr SE
- 2616 Bransford Trail SE
- 3149 Mallard Point Dr SE
- 3213 Cove Lake Rd SE
- 3117 Haver Hill Ln SE
- 2608 Quarter Ln SE
- 3000 Kincade Way SE
- 2609 Quarter Ln SE
- 3116 Tenker Creek Ln SE
- 3011 Cobble Farms Dr SE
- 2708 Arbor Oak Dr SE
- 2907 Madrey Ln SE
- 2949 Hampton Cove Way SE
- 2827 Eastern Shore Dr SE
- 2707 Hampton Cove Way SE
- 2701 Arbor Oak Dr SE
- 3107 Providence Point SE






