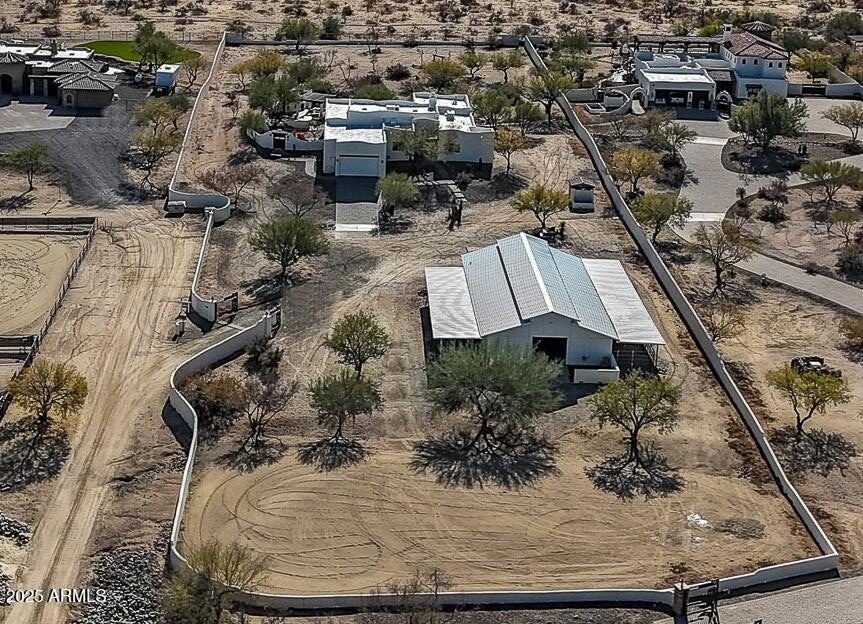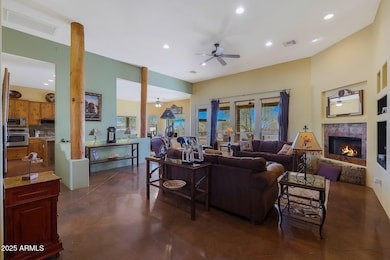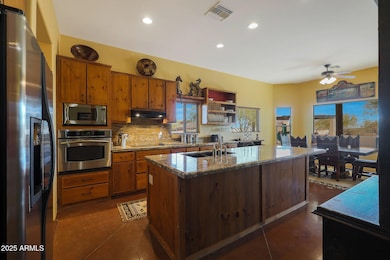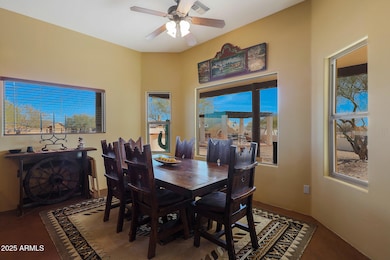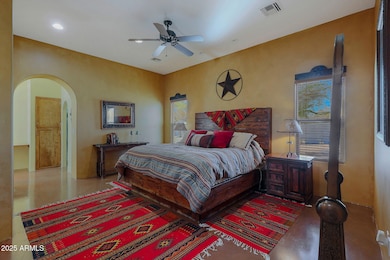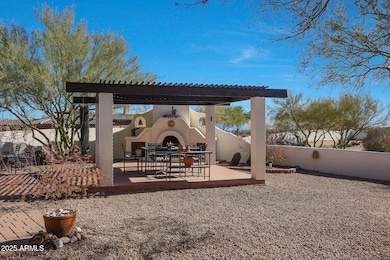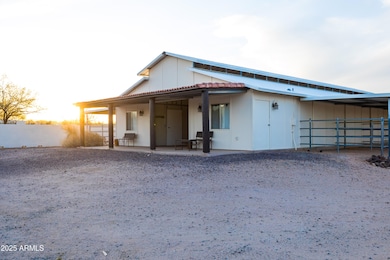26620 N 141st St Scottsdale, AZ 85262
Estimated payment $6,571/month
Highlights
- Barn
- Horse Stalls
- 2.46 Acre Lot
- Sonoran Trails Middle School Rated A-
- RV Access or Parking
- Mountain View
About This Home
Motivated Seller - Exceptional home, stable, on acreage. A one-of-a-kind property & location perfect for horse lovers, and has a guaranteed water supply by EPCOR! This gem is a dream come true for horse enthusiasts, adjacent to McDowell Mtn Park w/ endless riding opportunities. Situated on close to 2.5 acres, this property features a pristine, insulated BarnMaster 10-stall barn complete with a tack room, feed room, & small bathroom. The entire property is fully fenced & gated, ensuring privacy & security. The charming home boasts a spacious Primary Suite with a cozy sitting area & patio access. Two additional en-suite bedrooms with walk-in closets provide ample space & privacy for family or guests. Outside, you'll be captivated by the sweeping mountain views. The backyard is designed for entertaining, featuring a large fireplace, gathering area, a gazebo, and a built-in BBQ with a cooking area. Whether you're hosting guests or enjoying a quiet evening under the stars, this property offers a perfect balance of luxury and tranquility. Don't miss this rare opportunity to own a premier horse property in an unbeatable location!
Home Details
Home Type
- Single Family
Est. Annual Taxes
- $2,435
Year Built
- Built in 2002
Lot Details
- 2.46 Acre Lot
- Desert faces the front and back of the property
- Wrought Iron Fence
- Block Wall Fence
- Corner Lot
Parking
- 2 Car Direct Access Garage
- Oversized Parking
- Garage ceiling height seven feet or more
- Garage Door Opener
- RV Access or Parking
Home Design
- Santa Fe Architecture
- Wood Frame Construction
- Built-Up Roof
- Stucco
Interior Spaces
- 2,455 Sq Ft Home
- 1-Story Property
- Ceiling Fan
- Gas Fireplace
- Double Pane Windows
- Living Room with Fireplace
- 2 Fireplaces
- Mountain Views
Kitchen
- Eat-In Kitchen
- Electric Cooktop
- Built-In Microwave
- Kitchen Island
- Granite Countertops
Flooring
- Carpet
- Concrete
Bedrooms and Bathrooms
- 3 Bedrooms
- Primary Bathroom is a Full Bathroom
- 3.5 Bathrooms
- Dual Vanity Sinks in Primary Bathroom
- Hydromassage or Jetted Bathtub
- Bathtub With Separate Shower Stall
Outdoor Features
- Covered Patio or Porch
- Outdoor Fireplace
- Built-In Barbecue
Schools
- Desert Sun Academy Elementary School
- Sonoran Trails Middle School
- Cactus Shadows High School
Horse Facilities and Amenities
- Horses Allowed On Property
- Horse Stalls
- Tack Room
Utilities
- Zoned Heating and Cooling System
- Propane
- Hauled Water
- High Speed Internet
Additional Features
- No Interior Steps
- Barn
Listing and Financial Details
- Assessor Parcel Number 219-39-995
Community Details
Overview
- No Home Owners Association
- Association fees include no fees
- Built by Custom
- Rio Verde Foothills Subdivision
Recreation
- Horse Trails
Map
Home Values in the Area
Average Home Value in this Area
Tax History
| Year | Tax Paid | Tax Assessment Tax Assessment Total Assessment is a certain percentage of the fair market value that is determined by local assessors to be the total taxable value of land and additions on the property. | Land | Improvement |
|---|---|---|---|---|
| 2025 | $2,435 | $52,716 | -- | -- |
| 2024 | $2,307 | $50,206 | -- | -- |
| 2023 | $2,307 | $71,920 | $14,380 | $57,540 |
| 2022 | $2,262 | $53,350 | $10,670 | $42,680 |
| 2021 | $2,467 | $51,560 | $10,310 | $41,250 |
| 2020 | $2,427 | $47,770 | $9,550 | $38,220 |
| 2019 | $2,358 | $46,510 | $9,300 | $37,210 |
| 2018 | $2,279 | $47,930 | $9,580 | $38,350 |
| 2017 | $2,205 | $45,770 | $9,150 | $36,620 |
| 2016 | $2,197 | $44,420 | $8,880 | $35,540 |
| 2015 | $2,067 | $42,800 | $8,560 | $34,240 |
Property History
| Date | Event | Price | List to Sale | Price per Sq Ft |
|---|---|---|---|---|
| 05/15/2025 05/15/25 | Price Changed | $1,200,000 | -11.8% | $489 / Sq Ft |
| 04/08/2025 04/08/25 | Price Changed | $1,360,000 | -6.2% | $554 / Sq Ft |
| 03/22/2025 03/22/25 | Price Changed | $1,450,000 | -9.4% | $591 / Sq Ft |
| 01/30/2025 01/30/25 | Price Changed | $1,600,000 | -8.6% | $652 / Sq Ft |
| 01/03/2025 01/03/25 | For Sale | $1,750,000 | -- | $713 / Sq Ft |
Purchase History
| Date | Type | Sale Price | Title Company |
|---|---|---|---|
| Cash Sale Deed | $790,000 | Grand Canyon Title Agency In |
Source: Arizona Regional Multiple Listing Service (ARMLS)
MLS Number: 6797163
APN: 219-39-035B
- 14041 E Bajada Dr
- 16800 E Bajada Dr
- 27308 N 138th St Unit 1
- 27221 N 137th St Unit 3
- 11800 E Pinnacle Vista Dr Unit 22R
- 13330 E Jomax Rd
- 28206 N 141st St
- 28217 N 139th St
- 26639 N 132nd St
- 14521 E Desert Vista Trail
- 26XXX N 132nd St
- 14619 E Desert Vista Trail
- 14541 E Gamble Ln
- 14600 E Dale Ln
- 13015 E Oberlin Way
- 13278 E Buckskin Trail
- 13285 E Buckskin Trail
- 13188 E Desert Holly Dr
- 13290 E La Junta Rd
- 13230 E Buckskin Trail
- 27115 N 137th St
- 14214 E Gamble Ln
- 14604 E Peak View Rd
- 13179 E Juan Tabo Rd
- 13018 E Juan Tabo Rd
- 13020 E De la o Rd
- 14537 E Windstone Trail
- 15320 E Skinner Dr
- 28309 N 156th Way
- 29719 N 153rd St
- 15325 E Windstone Trail
- 24062 N 123rd Way
- 12411 E Troon Vista Dr
- 12378 E Troon Vista Dr
- 24808 N 118th Place Unit ID1255431P
- 11934 E Sand Hills Rd
- 31721 N 138th Place
- 15907 E Desert Vista Trail
- 26565 N 115th St
- 26362 N 115th St
