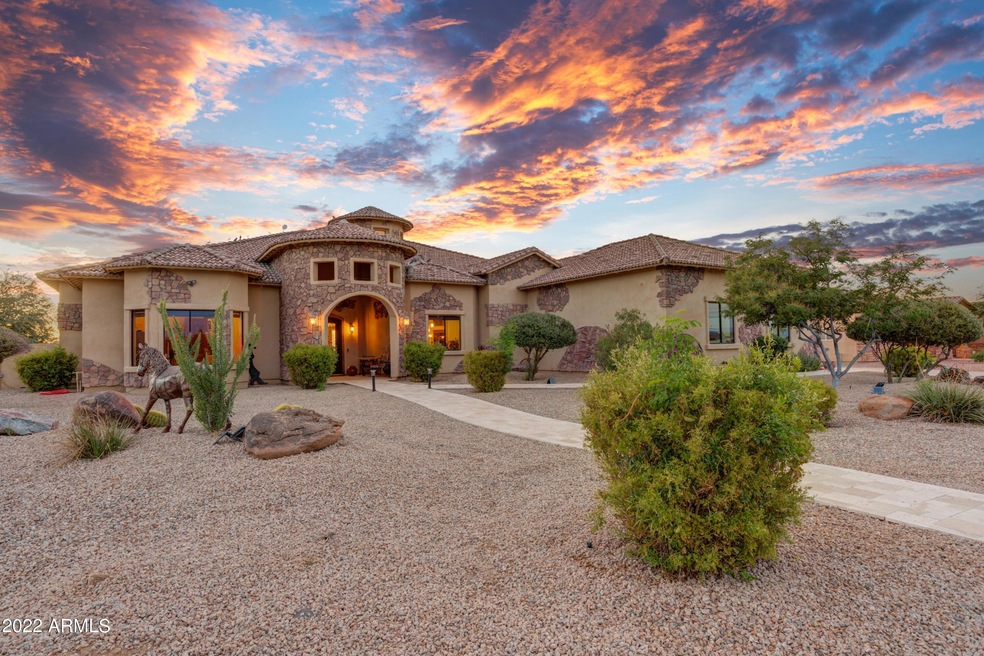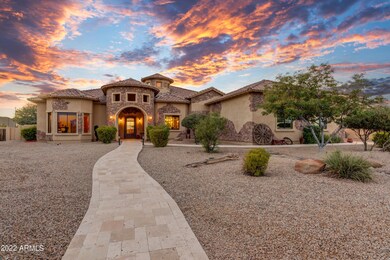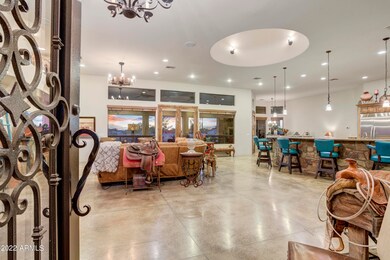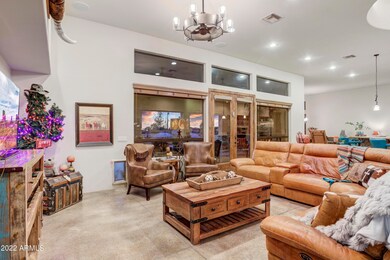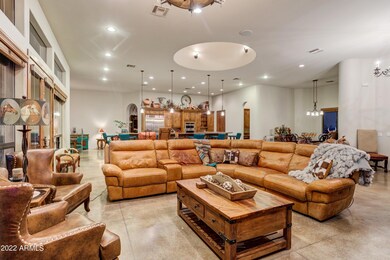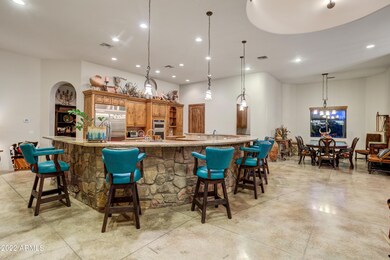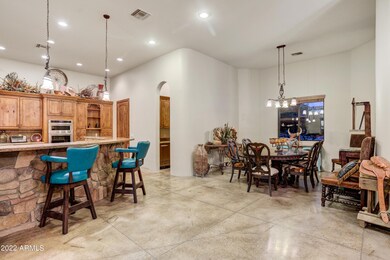
26620 S 205th St Queen Creek, AZ 85142
Estimated Value: $1,065,000 - $1,203,527
Highlights
- Horses Allowed On Property
- Heated Pool
- 1.13 Acre Lot
- Queen Creek Elementary School Rated A-
- RV Gated
- Mountain View
About This Home
As of April 2023**TUSCAN BEAUTY** This magnificent, well loved-for custom home on 1.25 acres has all the best Queen Creek has to offer. Upon entering into a light and spacious setting, the chef within you will appreciate the gourmet kitchen and indoor entertainment possibilities. The garage enthusiast will fancy the extra large garage, workshop, and RV gate with an abundance of parking for cars, trucks and toys. Delight in the outdoor living space with the inviting brand new 50,000 gallon pool featuring a stunning waterfall, slide and grotto, gorgeous sunsets and well manicured yard. Of course the animal lover will have a place too for their horse and small farm. There are MANY EXTRA'S - see the full list in the Documents Tab. Welcome Home.
Last Agent to Sell the Property
Alex Lahoud
Callidora & Co. License #SA680794000 Listed on: 10/06/2022
Last Buyer's Agent
Alex Lahoud
Callidora & Co. License #SA680794000 Listed on: 10/06/2022
Home Details
Home Type
- Single Family
Est. Annual Taxes
- $4,642
Year Built
- Built in 2006
Lot Details
- 1.13 Acre Lot
- Desert faces the front of the property
- Private Streets
- Block Wall Fence
- Artificial Turf
- Misting System
- Front Yard Sprinklers
- Sprinklers on Timer
Parking
- 3 Car Direct Access Garage
- 6 Open Parking Spaces
- Garage ceiling height seven feet or more
- Garage Door Opener
- RV Gated
Home Design
- Wood Frame Construction
- Tile Roof
- Stone Exterior Construction
- Stucco
Interior Spaces
- 3,736 Sq Ft Home
- 1-Story Property
- Vaulted Ceiling
- Ceiling Fan
- Skylights
- Gas Fireplace
- Double Pane Windows
- Concrete Flooring
- Mountain Views
Kitchen
- Eat-In Kitchen
- Breakfast Bar
- Built-In Microwave
- Kitchen Island
- Granite Countertops
Bedrooms and Bathrooms
- 4 Bedrooms
- Primary Bathroom is a Full Bathroom
- 2.5 Bathrooms
- Dual Vanity Sinks in Primary Bathroom
- Bidet
- Hydromassage or Jetted Bathtub
- Bathtub With Separate Shower Stall
Pool
- Pool Updated in 2022
- Heated Pool
- Pool Pump
Outdoor Features
- Covered patio or porch
- Outdoor Fireplace
- Outdoor Storage
Schools
- Queen Creek Elementary School
- Newell Barney Middle School
- Queen Creek High School
Utilities
- Refrigerated Cooling System
- Zoned Heating
- Water Filtration System
- Water Softener
- Septic Tank
- High Speed Internet
Additional Features
- No Interior Steps
- Horses Allowed On Property
Community Details
- No Home Owners Association
- Association fees include no fees
- Built by Custom
- 1+ Acre Lot Subdivision
Listing and Financial Details
- Tax Lot P
- Assessor Parcel Number 304-91-054-P
Ownership History
Purchase Details
Home Financials for this Owner
Home Financials are based on the most recent Mortgage that was taken out on this home.Purchase Details
Home Financials for this Owner
Home Financials are based on the most recent Mortgage that was taken out on this home.Purchase Details
Home Financials for this Owner
Home Financials are based on the most recent Mortgage that was taken out on this home.Purchase Details
Purchase Details
Purchase Details
Similar Homes in the area
Home Values in the Area
Average Home Value in this Area
Purchase History
| Date | Buyer | Sale Price | Title Company |
|---|---|---|---|
| Lambourne Justin E | $1,042,500 | Chicago Title Agency | |
| Berggren Doug | -- | Great American Title Agency | |
| Berggren Doug | -- | Great American Title Agency | |
| Berggren Doug | $550,000 | Great American Title Agency | |
| Walpole Richard | -- | None Available | |
| Patterson Heather R | $230,000 | Security Title Agency Inc | |
| Walpole David Alan | $70,000 | First American Title Ins Co |
Mortgage History
| Date | Status | Borrower | Loan Amount |
|---|---|---|---|
| Open | Lambourne Justin E | $834,000 | |
| Previous Owner | Berggren Douglas | $546,000 | |
| Previous Owner | Berggren Doug | $424,100 | |
| Previous Owner | Berggren Doug | $66,300 |
Property History
| Date | Event | Price | Change | Sq Ft Price |
|---|---|---|---|---|
| 04/14/2023 04/14/23 | Sold | $1,050,000 | -3.6% | $281 / Sq Ft |
| 02/09/2023 02/09/23 | Price Changed | $1,089,000 | -7.3% | $291 / Sq Ft |
| 01/03/2023 01/03/23 | Price Changed | $1,175,000 | -2.9% | $315 / Sq Ft |
| 10/01/2022 10/01/22 | For Sale | $1,210,000 | +120.0% | $324 / Sq Ft |
| 10/06/2017 10/06/17 | Sold | $550,000 | -4.3% | $147 / Sq Ft |
| 10/03/2017 10/03/17 | Price Changed | $575,000 | 0.0% | $154 / Sq Ft |
| 08/13/2017 08/13/17 | Pending | -- | -- | -- |
| 06/28/2017 06/28/17 | For Sale | $575,000 | -- | $154 / Sq Ft |
Tax History Compared to Growth
Tax History
| Year | Tax Paid | Tax Assessment Tax Assessment Total Assessment is a certain percentage of the fair market value that is determined by local assessors to be the total taxable value of land and additions on the property. | Land | Improvement |
|---|---|---|---|---|
| 2025 | $3,949 | $49,631 | -- | -- |
| 2024 | $4,962 | $47,267 | -- | -- |
| 2023 | $4,962 | $71,180 | $14,230 | $56,950 |
| 2022 | $4,642 | $53,700 | $10,740 | $42,960 |
| 2021 | $4,698 | $49,670 | $9,930 | $39,740 |
| 2020 | $4,644 | $46,870 | $9,370 | $37,500 |
| 2019 | $4,450 | $42,720 | $8,540 | $34,180 |
| 2018 | $4,388 | $39,210 | $7,840 | $31,370 |
| 2017 | $4,752 | $39,060 | $7,810 | $31,250 |
| 2016 | $4,676 | $37,570 | $7,510 | $30,060 |
| 2015 | $3,916 | $36,530 | $7,300 | $29,230 |
Agents Affiliated with this Home
-
A
Seller's Agent in 2023
Alex Lahoud
Callidora & Co.
(888) 897-7821
-
Kerri Callidora

Seller Co-Listing Agent in 2023
Kerri Callidora
Callidora & Co.
(905) 703-4737
1 in this area
8 Total Sales
-
Jody Thyfault

Seller's Agent in 2017
Jody Thyfault
Barrett Real Estate
(480) 570-4343
2 in this area
36 Total Sales
-
Megan Farmer
M
Buyer's Agent in 2017
Megan Farmer
HomeSmart
(602) 717-7920
5 Total Sales
Map
Source: Arizona Regional Multiple Listing Service (ARMLS)
MLS Number: 6473812
APN: 304-91-054P
- 20941 E Via Del Sol
- 21018 E Calle Luna Ct
- 21025 E Camina Buena Vista
- 21042 E Camina Buena Vista
- 20323 E Happy Rd
- 20247 E Happy Rd
- 7467 W Hunt Hwy
- 35648 S Ellsworth Ave
- 0 Ellsworth -- Unit 24
- 7106 W Hombre Rd
- 6762 W Hombre Rd
- 20715 E Watford Dr
- 20961 E Stacey Rd
- 00 E Watford Dr
- 35662 N Creekside Ln
- 20981 E Watford Dr
- 21036 E Stacey Rd
- 20811 E Excelsior Ave
- 20918 E Orchard Ln
- 20647 E Pummelos Rd
- 26620 S 205th St
- 26712 S 205th St
- 26608 S 205th St
- 20508 E Navajo Dr
- 26724 S 205th St
- 0 S 205 St Unit 1 5688135
- 26612 S 204th Place
- 20435 E Firestone Dr
- 20435 E Firestone Dr Unit 1
- 20435 E Firestone Dr Unit 3
- 20435 E Firestone Dr Unit 5
- 20509 E Navajo Dr
- 0 S 205th St S Unit 1 5673224
- 0 S 205th St S Unit L 5154776
- 20512 E Navajo Dr
- 205th and Empire Rd Unit None
- 205th and Empire Rd
- 26520 S 204th Place
- 20515 E Navajo Dr
- 20507 E Palm Beach Dr
