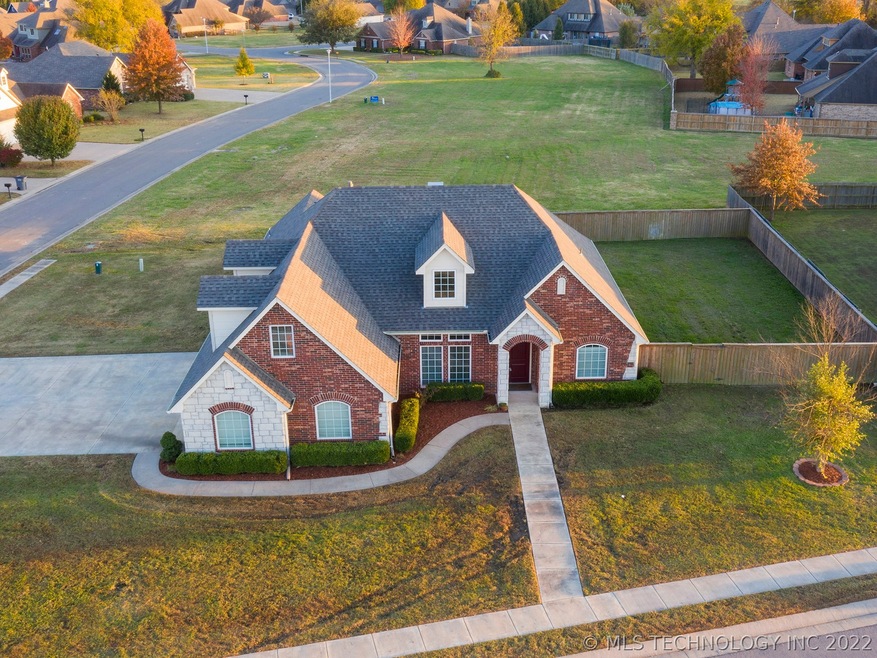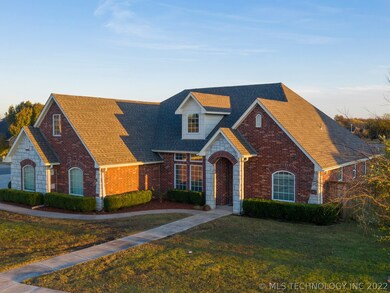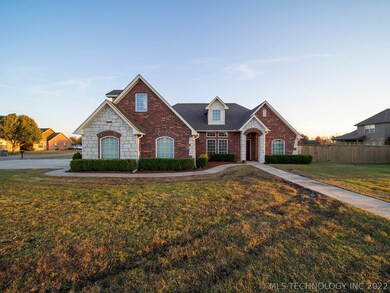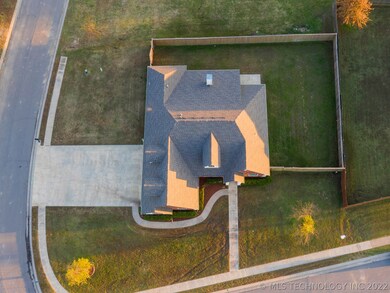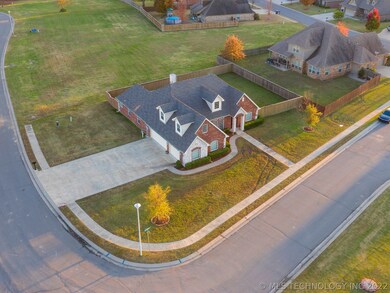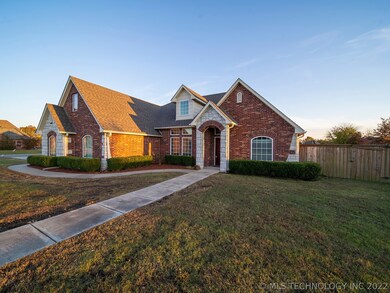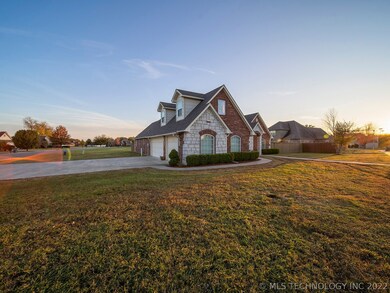
26622 Duck Pond Dr Claremore, OK 74019
Estimated Value: $335,000 - $368,000
3
Beds
2
Baths
2,340
Sq Ft
$151/Sq Ft
Est. Value
Highlights
- Mature Trees
- Corner Lot
- Tile Flooring
- Verdigris Elementary School Rated A
- 2 Car Attached Garage
- Zoned Heating and Cooling
About This Home
As of January 2019Beautiful 3 bedroom, 2 bath home on corner lot, backyard, private privacy fence. Neighborhood park trails and ponds. Close to school.
Home Details
Home Type
- Single Family
Est. Annual Taxes
- $2,092
Year Built
- Built in 2008
Lot Details
- 0.33 Acre Lot
- North Facing Home
- Privacy Fence
- Corner Lot
- Mature Trees
HOA Fees
- $17 Monthly HOA Fees
Parking
- 2 Car Attached Garage
Home Design
- Brick Exterior Construction
- Slab Foundation
- Fiberglass Roof
- Pre-Cast Concrete Construction
- Asphalt
Interior Spaces
- 2,340 Sq Ft Home
- Ceiling Fan
- Gas Log Fireplace
- Vinyl Clad Windows
Kitchen
- Built-In Oven
- Electric Oven
- Electric Range
- Stove
- Microwave
- Plumbed For Ice Maker
- Dishwasher
Flooring
- Carpet
- Tile
Bedrooms and Bathrooms
- 3 Bedrooms
- 2 Full Bathrooms
Schools
- Verdigris Elementary And Middle School
- Verdigris High School
Utilities
- Zoned Heating and Cooling
- Heating System Uses Gas
- Gas Water Heater
Additional Features
- Energy-Efficient Insulation
- Storm Cellar or Shelter
Community Details
- The Vintage At Verdigris Subdivision
Listing and Financial Details
- Home warranty included in the sale of the property
Ownership History
Date
Name
Owned For
Owner Type
Purchase Details
Listed on
Nov 6, 2018
Closed on
Jan 16, 2019
Sold by
Scoggins Jamie Jo and Elauf Ramey
Bought by
Lindsey Timothy A and Lindsey Theresa L
Seller's Agent
Stephanie Ross
Pembrook Realty Group
Buyer's Agent
Sarah Sherman
Renew Realty Group
List Price
$229,000
Sold Price
$221,000
Premium/Discount to List
-$8,000
-3.49%
Total Days on Market
0
Current Estimated Value
Home Financials for this Owner
Home Financials are based on the most recent Mortgage that was taken out on this home.
Estimated Appreciation
$131,415
Avg. Annual Appreciation
6.70%
Original Mortgage
$209,950
Outstanding Balance
$187,131
Interest Rate
4.6%
Mortgage Type
New Conventional
Estimated Equity
$146,759
Purchase Details
Closed on
Aug 17, 2007
Sold by
Vintage Development Llc
Bought by
Scoggins Jamie Jo and Elauf Ramey
Home Financials for this Owner
Home Financials are based on the most recent Mortgage that was taken out on this home.
Original Mortgage
$160,000
Interest Rate
6.72%
Mortgage Type
Purchase Money Mortgage
Create a Home Valuation Report for This Property
The Home Valuation Report is an in-depth analysis detailing your home's value as well as a comparison with similar homes in the area
Similar Homes in Claremore, OK
Home Values in the Area
Average Home Value in this Area
Purchase History
| Date | Buyer | Sale Price | Title Company |
|---|---|---|---|
| Lindsey Timothy A | $221,000 | Apex Ttl & Closing Svcs Llc | |
| Scoggins Jamie Jo | $39,000 | None Available |
Source: Public Records
Mortgage History
| Date | Status | Borrower | Loan Amount |
|---|---|---|---|
| Open | Lindsey Timothy A | $209,950 | |
| Previous Owner | Scoggins Jamie Jo | $185,600 | |
| Previous Owner | Scoggins Jamie J | $15,550 | |
| Previous Owner | Scoggins Jamie Jo | $160,000 |
Source: Public Records
Property History
| Date | Event | Price | Change | Sq Ft Price |
|---|---|---|---|---|
| 01/18/2019 01/18/19 | Sold | $221,000 | -3.5% | $94 / Sq Ft |
| 11/06/2018 11/06/18 | Pending | -- | -- | -- |
| 11/06/2018 11/06/18 | For Sale | $229,000 | -- | $98 / Sq Ft |
Source: MLS Technology
Tax History Compared to Growth
Tax History
| Year | Tax Paid | Tax Assessment Tax Assessment Total Assessment is a certain percentage of the fair market value that is determined by local assessors to be the total taxable value of land and additions on the property. | Land | Improvement |
|---|---|---|---|---|
| 2024 | $2,840 | $29,629 | $4,420 | $25,209 |
| 2023 | $2,840 | $28,218 | $3,850 | $24,368 |
| 2022 | $2,583 | $26,875 | $3,850 | $23,025 |
| 2021 | $2,396 | $25,595 | $3,850 | $21,745 |
| 2020 | $2,307 | $24,634 | $3,300 | $21,334 |
| 2019 | $2,231 | $23,429 | $3,300 | $20,129 |
| 2018 | $2,152 | $24,087 | $3,300 | $20,787 |
| 2017 | $2,092 | $22,789 | $2,200 | $20,589 |
| 2016 | $2,039 | $22,177 | $2,200 | $19,977 |
| 2015 | $2,192 | $24,988 | $4,374 | $20,614 |
| 2014 | $2,136 | $24,261 | $4,352 | $19,909 |
Source: Public Records
Agents Affiliated with this Home
-
Stephanie Ross

Seller's Agent in 2019
Stephanie Ross
Pembrook Realty Group
(918) 852-5250
38 in this area
737 Total Sales
-
Sarah Sherman

Buyer's Agent in 2019
Sarah Sherman
Renew Realty Group
(918) 845-5370
9 in this area
72 Total Sales
Map
Source: MLS Technology
MLS Number: 1839780
APN: 660082574
Nearby Homes
- 8327 Vintage Trace Dr
- 26550 Columbia Crest Dr
- 8140 E Silverado Rd
- 8452 E Blackwell Ave
- 8141 Dunnwood Rd
- 26520 Arrowood Dr
- 8914 E Maple Dr
- 8933 E Maple Dr
- 8154 E 550 Rd
- 2 S 4110 Rd
- 25505 S 4111 Rd
- 25604 Murphy Ct
- 25805 S Clayton Ave
- 25822 S Cactus Rd
- 25475 Humphries Cir
- 9105 E Shady Cir
- 8325 Overlook Trail
- 25226 S Holliday Dr
- 9172 E Oak Ln
- 24892 S Heartwood Dr
- 26622 Duck Pond Dr
- 26632 Duck Pond Dr
- 26615 Duck Pond Ln
- 26605 Duck Pond Ln
- 26629 Duck Pond Dr
- 26593 Duck Pond Cir
- 26642 Duck Pond Dr
- 26619 Duck Pond Dr
- 8295 Silverwood Rd
- 26594 Duck Pond Cir
- 26639 Duck Pond Dr
- 8325 Silverwood Rd
- 8345 Silverwood Rd
- 26625 Duck Pond Ln
- 8335 Silverwood Rd
- 26652 Duck Pond Dr
- 26649 Duck Pond Dr
- 26600 Duck Pond Ln
- 8285 Silverwood Rd
- 8275 Silverwood Rd
