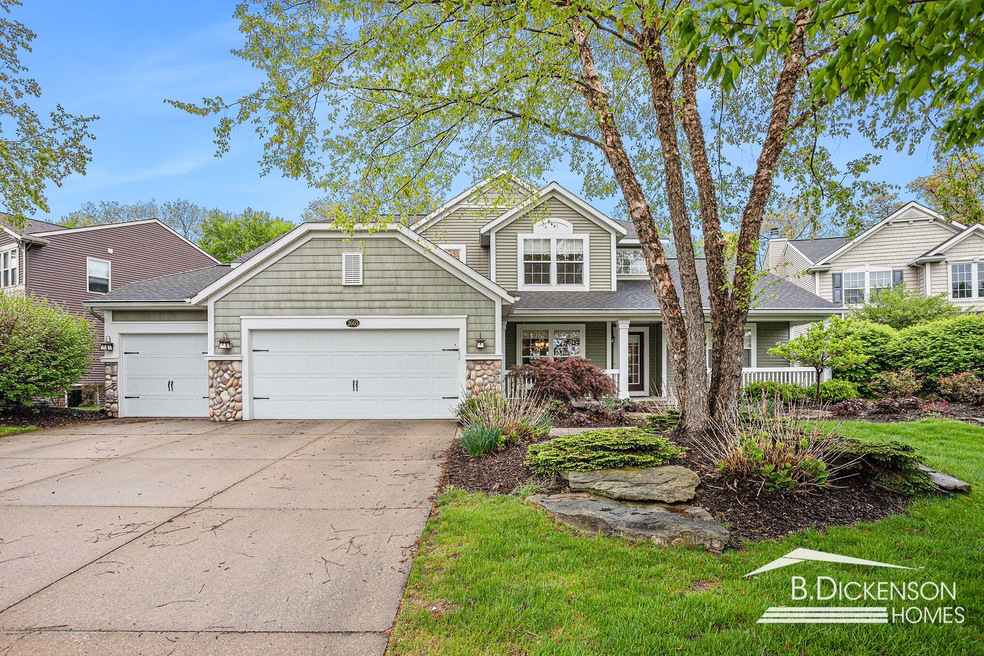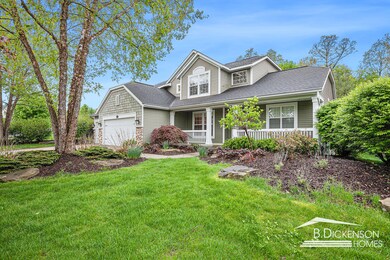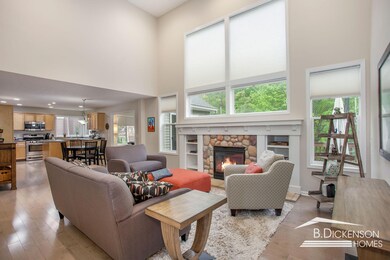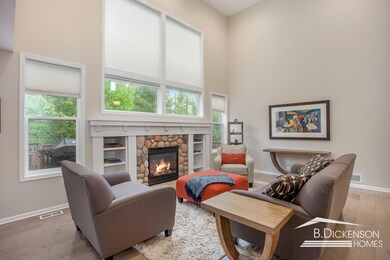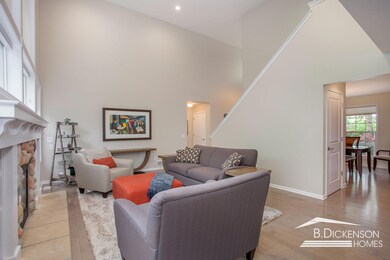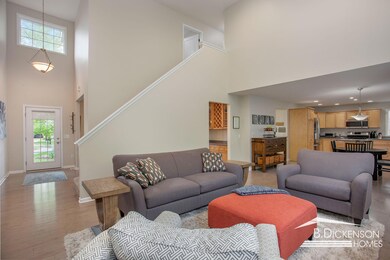
2663 Atwater Hills Dr NE Unit 126 Grand Rapids, MI 49525
Highlights
- Deck
- Contemporary Architecture
- Wood Flooring
- Knapp Forest Elementary School Rated A
- Recreation Room
- Mud Room
About This Home
As of June 2022A rare opportunity to live in the coveted Arbor Hills community. Situated at the end of a cul-de-sac, and just steps away from the community playground, this expansive home boasts nearly 4,000 sq ft. The sprawling 5 bedroom, 3.5 bath home - with roomy 3-stall garage – is the very definition of spacious. The primary bedroom suite is nestled away on the main level – offering precious privacy - while an additional five beds and a bath are upstairs. A guest bedroom with bath is tucked away in the walkout basement. The main level also features, beautiful hardwoods, a light-filled living space, formal dining, butler's pantry, open kitchen, mudroom/laundry, half bath, and a cozy sun room that leads to an over-sized deck and a park-like setting, abutting the neighboring woodlands. The basement consists of abundant storage, living/tv room with build-ins, and a bonus area perfect for gaming.
Showings to begin at 10am on Friday the 20th. All offers due at 4pm on Monday the 23rd.
Last Agent to Sell the Property
RE/MAX of Grand Rapids (FH) License #6501371114 Listed on: 05/19/2022

Home Details
Home Type
- Single Family
Est. Annual Taxes
- $6,410
Year Built
- Built in 2006
Lot Details
- 0.25 Acre Lot
- Cul-De-Sac
- Sprinkler System
HOA Fees
- $25 Monthly HOA Fees
Parking
- 3 Car Attached Garage
- Garage Door Opener
Home Design
- Contemporary Architecture
- Brick or Stone Mason
- Composition Roof
- Concrete Roof
- Vinyl Siding
- Stone
Interior Spaces
- 3,218 Sq Ft Home
- 2-Story Property
- Ceiling Fan
- Gas Log Fireplace
- Low Emissivity Windows
- Mud Room
- Living Room with Fireplace
- Dining Area
- Recreation Room
- Wood Flooring
Kitchen
- Eat-In Kitchen
- Range
- Dishwasher
- Kitchen Island
Bedrooms and Bathrooms
- 6 Bedrooms | 1 Main Level Bedroom
Laundry
- Laundry on main level
- Dryer
- Washer
Basement
- Walk-Out Basement
- Basement Fills Entire Space Under The House
Outdoor Features
- Deck
- Patio
- Porch
Utilities
- Forced Air Heating and Cooling System
- Heating System Uses Natural Gas
- Natural Gas Water Heater
- Water Softener is Owned
- Cable TV Available
Community Details
- Association fees include snow removal
- Association Phone (616) 245-5003
Ownership History
Purchase Details
Purchase Details
Home Financials for this Owner
Home Financials are based on the most recent Mortgage that was taken out on this home.Purchase Details
Purchase Details
Home Financials for this Owner
Home Financials are based on the most recent Mortgage that was taken out on this home.Purchase Details
Home Financials for this Owner
Home Financials are based on the most recent Mortgage that was taken out on this home.Similar Homes in Grand Rapids, MI
Home Values in the Area
Average Home Value in this Area
Purchase History
| Date | Type | Sale Price | Title Company |
|---|---|---|---|
| Deed | -- | Land Title | |
| Warranty Deed | $600,000 | -- | |
| Interfamily Deed Transfer | -- | None Available | |
| Warranty Deed | $425,000 | None Available | |
| Corporate Deed | $84,000 | Metropolitan Title Company |
Mortgage History
| Date | Status | Loan Amount | Loan Type |
|---|---|---|---|
| Previous Owner | $540,000 | New Conventional | |
| Previous Owner | $322,500 | New Conventional | |
| Previous Owner | $231,299 | New Conventional | |
| Previous Owner | $245,000 | New Conventional | |
| Previous Owner | $249,000 | New Conventional | |
| Previous Owner | $258,800 | New Conventional | |
| Previous Owner | $270,000 | Unknown | |
| Previous Owner | $10,938 | Unknown | |
| Previous Owner | $282,800 | Unknown | |
| Previous Owner | $38,575 | Unknown | |
| Previous Owner | $259,325 | Construction |
Property History
| Date | Event | Price | Change | Sq Ft Price |
|---|---|---|---|---|
| 01/30/2025 01/30/25 | Off Market | $600,000 | -- | -- |
| 06/21/2022 06/21/22 | Sold | $600,000 | 0.0% | $186 / Sq Ft |
| 05/23/2022 05/23/22 | Pending | -- | -- | -- |
| 05/19/2022 05/19/22 | For Sale | $599,900 | +41.2% | $186 / Sq Ft |
| 06/17/2016 06/17/16 | Sold | $425,000 | -1.1% | $110 / Sq Ft |
| 05/17/2016 05/17/16 | Pending | -- | -- | -- |
| 05/16/2016 05/16/16 | For Sale | $429,900 | -- | $111 / Sq Ft |
Tax History Compared to Growth
Tax History
| Year | Tax Paid | Tax Assessment Tax Assessment Total Assessment is a certain percentage of the fair market value that is determined by local assessors to be the total taxable value of land and additions on the property. | Land | Improvement |
|---|---|---|---|---|
| 2024 | $5,458 | $269,800 | $0 | $0 |
| 2023 | $5,219 | $250,900 | $0 | $0 |
| 2022 | $6,572 | $234,100 | $0 | $0 |
| 2021 | $6,410 | $217,700 | $0 | $0 |
| 2020 | $4,576 | $228,700 | $0 | $0 |
| 2019 | $6,369 | $215,800 | $0 | $0 |
| 2018 | $6,282 | $205,300 | $0 | $0 |
| 2017 | $6,368 | $198,900 | $0 | $0 |
| 2016 | $4,834 | $177,100 | $0 | $0 |
| 2015 | -- | $177,100 | $0 | $0 |
| 2013 | -- | $166,900 | $0 | $0 |
Agents Affiliated with this Home
-
Rebecca Dickenson
R
Seller's Agent in 2022
Rebecca Dickenson
RE/MAX Michigan
(616) 801-3790
5 in this area
92 Total Sales
-
Vito Dolci Jr

Buyer's Agent in 2022
Vito Dolci Jr
Five Star Real Estate (Walker)
(616) 791-1010
1 in this area
310 Total Sales
-
Amy Abare
A
Seller's Agent in 2016
Amy Abare
Five Star Real Estate (Main)
(616) 340-0299
5 in this area
25 Total Sales
Map
Source: Southwestern Michigan Association of REALTORS®
MLS Number: 22019131
APN: 41-14-11-202-126
- 3638 Atwater Hills Ct NE Unit 60
- 2395 Dunnigan Ave NE
- 2389 Dunnigan Avenue Ne (Lot A)
- 2301 E Beltline Ave NE
- 2415 E Beltline Ave NE
- 2340 Lake Birch Ct NE
- 3215 Hoag Ave NE
- 2215 Maguire Ave NE
- 3940 Balsam Waters Dr NE
- 2657 Leffingwell Ave NE
- 2226 New Town Dr NE Unit 44
- 4075 Yarrow Dr NE
- 2712 Miracle Ln NE
- 2137 New Town Dr NE Unit 14
- 2159 New Town Dr NE Unit 7
- 1715 Flowers Crossing Dr NE
- 4590 3 Mile Rd NE Unit Parcel 4
- 4590 3 Mile Rd NE Unit Parcel 1
- 3860 Foxglove Ct NE Unit 45
- 2429 Shears Crossing Ct NE Unit 49
