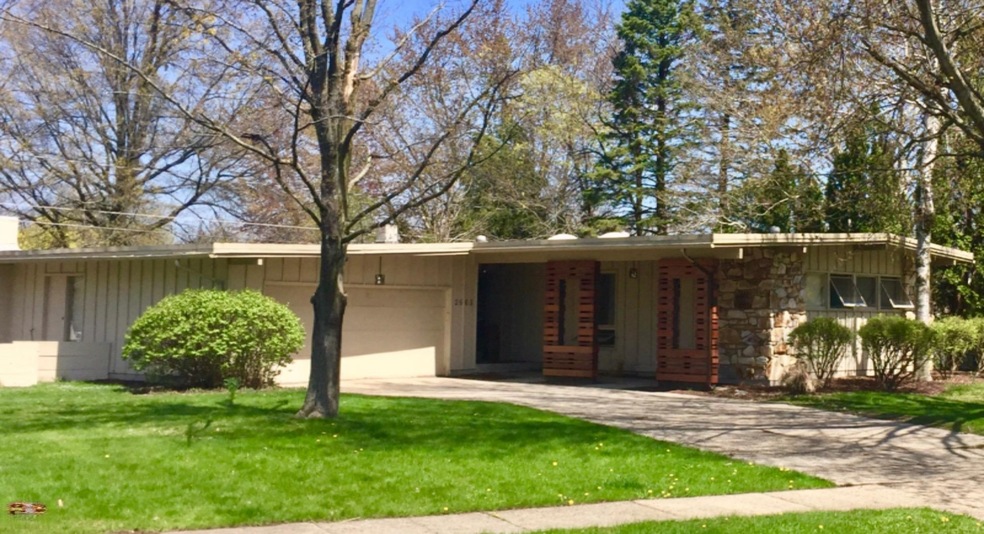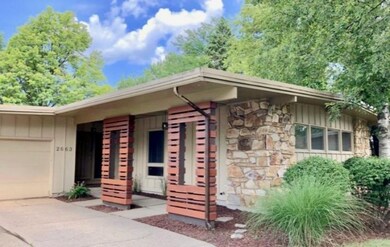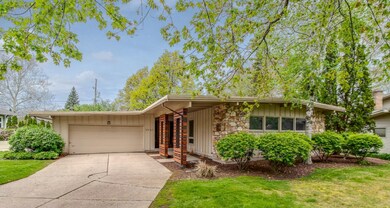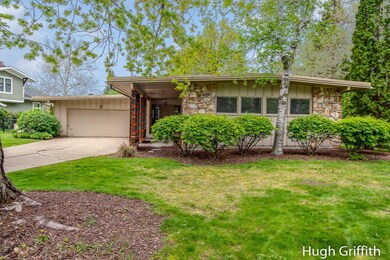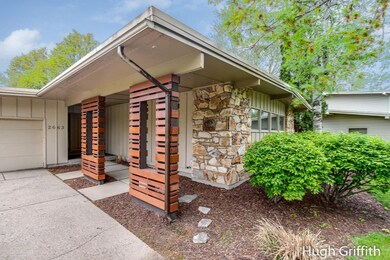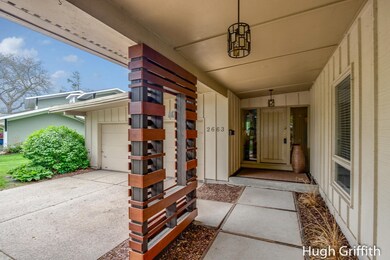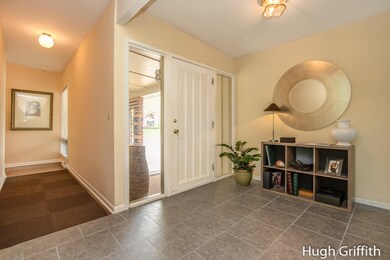
2663 Hampshire Blvd SE Grand Rapids, MI 49506
Estimated Value: $653,000 - $778,000
Highlights
- In Ground Pool
- Recreation Room
- Porch
- East Grand Rapids High School Rated A
- Wood Flooring
- 2 Car Attached Garage
About This Home
As of July 2020This is pure Mid-Century modern architecture. It has been beautifully renovated and located in East Grand Rapids. It's one block from Breton Downs School and walking distance to Gaslight. It includes 4 bedrooms, 3 full and 1/2 bathrooms and almost 2800 square feet of finished living space. An abundance of windows creates excellent natural lighting as well as great private views of the rear of the property. Remodeled kitchen and living areas have been tastefully executed with ''hip'', up-to-date materials and stainless appliances. There are multiple living and eating areas on the main level. The floorpan flows organically and has nicely proportioned rooms. The family room has built-ins, wood burning fireplace, raised hearth and floor to ceiling tiled wall. For summer fun, an inground pool expansive patio area, fenced back and "green space" with fire pit are perfect for private entertaining. All the renovated spaces compliment the original design. Great location, great schools, great opportunity.
Home Details
Home Type
- Single Family
Est. Annual Taxes
- $8,696
Year Built
- Built in 1964
Lot Details
- 0.28 Acre Lot
- Lot Dimensions are 90 x 135
- Shrub
- Back Yard Fenced
Parking
- 2 Car Attached Garage
- Garage Door Opener
Home Design
- Brick or Stone Mason
- Composition Roof
- Wood Siding
- Stone
Interior Spaces
- 1-Story Property
- Wood Burning Fireplace
- Window Treatments
- Family Room with Fireplace
- Living Room
- Dining Area
- Recreation Room
Kitchen
- Eat-In Kitchen
- Built-In Oven
- Cooktop
- Microwave
- Dishwasher
- Snack Bar or Counter
- Disposal
Flooring
- Wood
- Ceramic Tile
Bedrooms and Bathrooms
- 4 Bedrooms | 3 Main Level Bedrooms
Laundry
- Laundry on main level
- Dryer
- Washer
Basement
- Basement Fills Entire Space Under The House
- 1 Bedroom in Basement
- Natural lighting in basement
Outdoor Features
- In Ground Pool
- Patio
- Porch
Utilities
- Forced Air Heating and Cooling System
- Heating System Uses Natural Gas
- Electric Water Heater
- Water Softener is Owned
- Phone Available
- Cable TV Available
Ownership History
Purchase Details
Home Financials for this Owner
Home Financials are based on the most recent Mortgage that was taken out on this home.Purchase Details
Purchase Details
Purchase Details
Similar Homes in Grand Rapids, MI
Home Values in the Area
Average Home Value in this Area
Purchase History
| Date | Buyer | Sale Price | Title Company |
|---|---|---|---|
| Stormzand Nathan | $447,500 | Grand Rapids Title | |
| Strmzand Nathan | $447,500 | Grand Rapids Title Co Llc | |
| Whallon Richard T | $253,500 | Crossroads Title Agency | |
| Feder David W | $145,900 | -- | |
| Feder David W | $80,000 | -- |
Mortgage History
| Date | Status | Borrower | Loan Amount |
|---|---|---|---|
| Closed | Stormzand Nathan | $75,000 | |
| Closed | Stormzand Nathan | $75,000 | |
| Open | Strmzand Nathan | $402,750 | |
| Closed | Stormzand Nathan | $402,750 | |
| Previous Owner | Whallon Richard T | $0 | |
| Previous Owner | Feder David W | $208,000 | |
| Previous Owner | Feder David W | $206,400 | |
| Previous Owner | Feder David W | $23,100 | |
| Previous Owner | Feder David W | $228,000 | |
| Previous Owner | Feder David W | $100,000 |
Property History
| Date | Event | Price | Change | Sq Ft Price |
|---|---|---|---|---|
| 07/07/2020 07/07/20 | Sold | $447,500 | -8.7% | $163 / Sq Ft |
| 06/10/2020 06/10/20 | Pending | -- | -- | -- |
| 02/12/2020 02/12/20 | For Sale | $490,000 | -- | $179 / Sq Ft |
Tax History Compared to Growth
Tax History
| Year | Tax Paid | Tax Assessment Tax Assessment Total Assessment is a certain percentage of the fair market value that is determined by local assessors to be the total taxable value of land and additions on the property. | Land | Improvement |
|---|---|---|---|---|
| 2024 | $11,273 | $329,100 | $0 | $0 |
| 2023 | $10,751 | $274,900 | $0 | $0 |
| 2022 | $10,985 | $231,400 | $0 | $0 |
| 2021 | $10,706 | $222,400 | $0 | $0 |
| 2020 | $8,223 | $202,000 | $0 | $0 |
| 2019 | $8,230 | $178,600 | $0 | $0 |
| 2018 | $7,007 | $167,400 | $0 | $0 |
| 2017 | $7,067 | $147,800 | $0 | $0 |
| 2016 | $6,455 | $141,100 | $0 | $0 |
| 2015 | -- | $141,100 | $0 | $0 |
| 2013 | -- | $124,300 | $0 | $0 |
Agents Affiliated with this Home
-
Hugh Griffith

Seller's Agent in 2020
Hugh Griffith
Keller Williams GR East
(616) 443-5251
5 in this area
115 Total Sales
Map
Source: Southwestern Michigan Association of REALTORS®
MLS Number: 20005310
APN: 41-18-03-326-014
- 2506 Berwyck Rd SE
- 1530 Sherwood Ave SE
- 1439 Sherwood Ave SE
- 1906 Rosemont Ave SE
- 1731 Edgewood Ave SE
- 1728 Edgewood Ave SE
- 1753 Breton Rd SE
- 2335 Elinor Ln SE Unit (Lot 4)
- 2549 Beechwood Dr SE
- 1917 Ridgemoor Dr SE
- 1708 Radcliff Ave SE
- 2225 Griggs St SE Unit 3
- 2227 Griggs St SE Unit 4
- 2229 Griggs St SE Unit 5
- 1132 Eastwood Ave SE
- 2252 Burton St SE
- 2234 Griggs St SE Unit 44
- 2246 Griggs St SE Unit 40
- 2145 Griggs St SE
- 1058 Eastwood Ave SE
- 2663 Hampshire Blvd SE
- 2711 Hampshire Blvd SE
- 2657 Hampshire Blvd SE
- 2704 Boston St SE
- 2710 Boston St SE
- 2719 Hampshire Blvd SE
- 2649 Hampshire Blvd SE
- 2662 Boston St SE
- 2700 Hampshire Blvd SE
- 2710 Hampshire Blvd SE
- 2656 Hampshire Blvd SE
- 2718 Boston St SE
- 2727 Hampshire Blvd SE
- 2716 Hampshire Blvd SE
- 2727 Hampshire Blvd SE
- 2650 Hampshire Blvd SE
- 2637 Hampshire Blvd SE
- 2724 Boston St SE
- 2726 Hampshire Blvd SE
- 2663 Berwyck Rd SE
