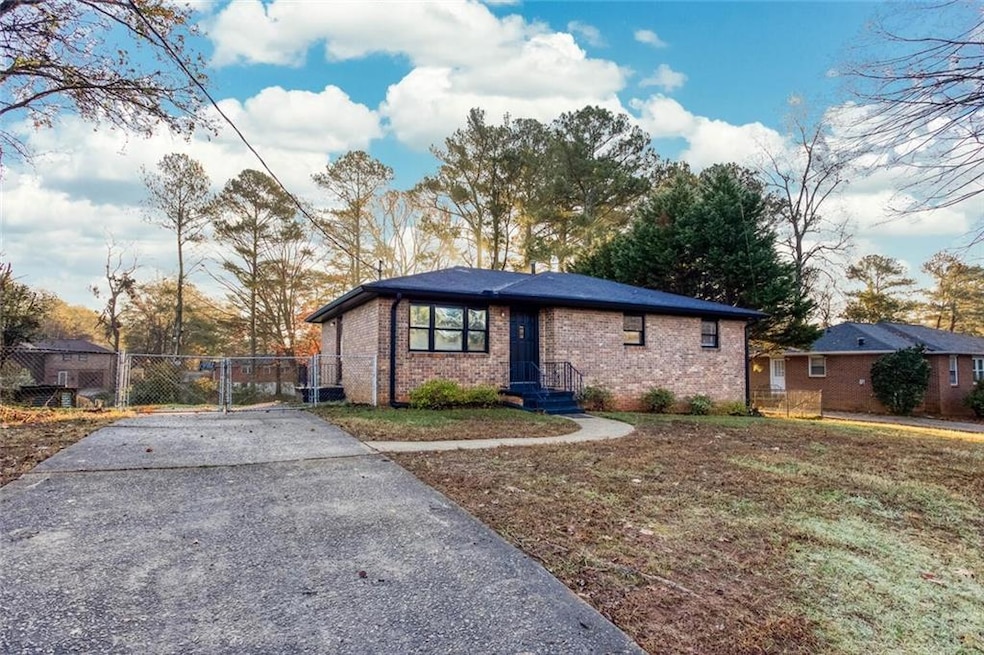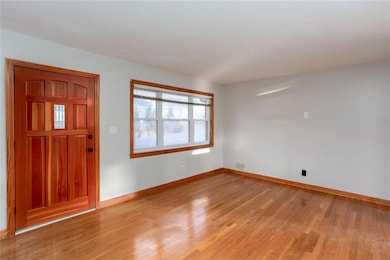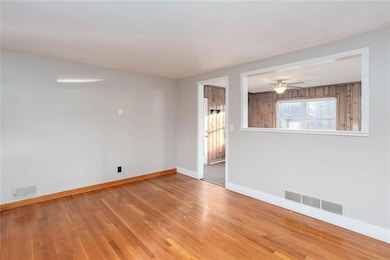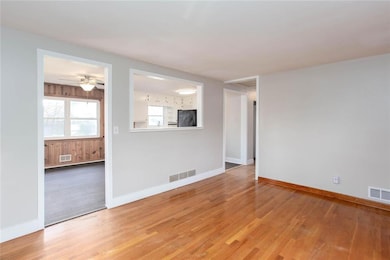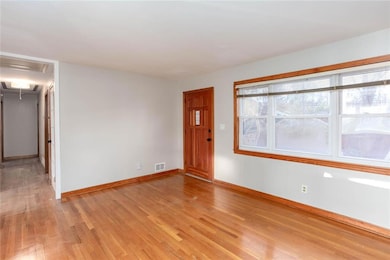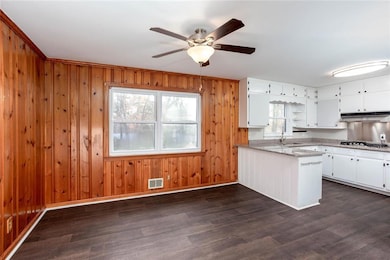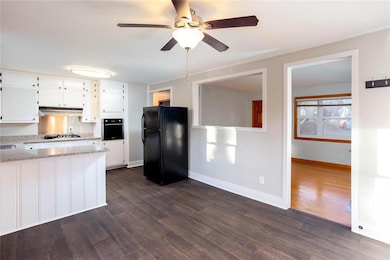2663 Hicks Rd SW Marietta, GA 30060
Southwestern Marietta Neighborhood
3
Beds
1.5
Baths
1,145
Sq Ft
8,821
Sq Ft Lot
Highlights
- View of Trees or Woods
- Traditional Architecture
- Stone Countertops
- Property is near public transit
- Wood Flooring
- Workshop
About This Home
Small all brick, renovated, and move in ready ranch home. Your new home has a large level and private yard. Super close to everything: shopping, dining, entertainment, parks, walking trails, and so much more. Easy application process.
Home Details
Home Type
- Single Family
Est. Annual Taxes
- $2,833
Year Built
- Built in 1966
Lot Details
- 8,821 Sq Ft Lot
- Lot Dimensions are 98 x 90
- Property fronts a county road
- Chain Link Fence
- Level Lot
- Back Yard Fenced
Parking
- 2 Car Garage
- Driveway
Home Design
- Traditional Architecture
- Brick Exterior Construction
- Shingle Roof
- Ridge Vents on the Roof
- Composition Roof
Interior Spaces
- 1,145 Sq Ft Home
- 1-Story Property
- Roommate Plan
- Crown Molding
- Ceiling Fan
- Insulated Windows
- Workshop
- Views of Woods
- Pull Down Stairs to Attic
- Electric Dryer Hookup
Kitchen
- Open to Family Room
- Eat-In Kitchen
- Breakfast Bar
- Electric Oven
- Self-Cleaning Oven
- Gas Cooktop
- Dishwasher
- ENERGY STAR Qualified Appliances
- Stone Countertops
- White Kitchen Cabinets
Flooring
- Wood
- Luxury Vinyl Tile
Bedrooms and Bathrooms
- 3 Main Level Bedrooms
- Bathtub and Shower Combination in Primary Bathroom
Unfinished Basement
- Basement Fills Entire Space Under The House
- Interior and Exterior Basement Entry
- Garage Access
- Laundry in Basement
- Natural lighting in basement
Outdoor Features
- Front Porch
Location
- Property is near public transit
- Property is near schools
- Property is near shops
Schools
- Birney Elementary School
- Floyd Middle School
- Osborne High School
Utilities
- Central Heating and Cooling System
- High Speed Internet
- Phone Available
- Cable TV Available
Listing and Financial Details
- Security Deposit $1,750
- 12 Month Lease Term
- $100 Application Fee
Community Details
Overview
- Application Fee Required
- Birchwood Park Subdivision
Recreation
- Trails
Map
Source: First Multiple Listing Service (FMLS)
MLS Number: 7686220
APN: 17-0016-0-026-0
Nearby Homes
- 2760 Hicks Rd SW
- 881 Whittington Pkwy
- 1105 Woodleigh Rd SW
- 2907 Crest Ridge Ct SW
- 2940 Caller Ct SW
- 641 Favorwood Dr SW
- 1020 Hicksmil Dr SW
- 1197 Woodleigh Rd SW
- 537 Shay Dr SW Unit 9
- 2604 Favor Rd SW
- 1104 Havel Dr SW
- 1086 Mornington Way
- 959 Old Milford Church Rd SW
- 2969 Favor Rd SW Unit 1
- 825 Winfield Ct SW
- 1345 Windage Ct SW Unit 6
- 2615 Windage Dr SW
- 759 Birchwood Ln SW
- 643 Milford Dr SW
- 2631 Callaway Rd SW
- 2913 Crest Ridge Ct SW
- 2664 Windage Dr SW
- 2704 Favor Rd SW
- 1107 Langrage Dr SW
- 3017 Crest Ridge Cir SW
- 2705 Waymar Dr SW
- 2665 Favor Rd SW
- 2751 Hammondton Rd SE
- 874 Grindstone Dr SW
- 418 Smyrna Powder Springs Rd SW
- 1040 Pair Rd SW
- 1361 Fairridge Cir SW
- 500 Lorene Dr SW
- 217 Timber Creek Ln SW
- 3012 Edgefield Dr SW
- 1317 Cumberland Creek Terrace SW
- 159 Timber Creek Ln SW
