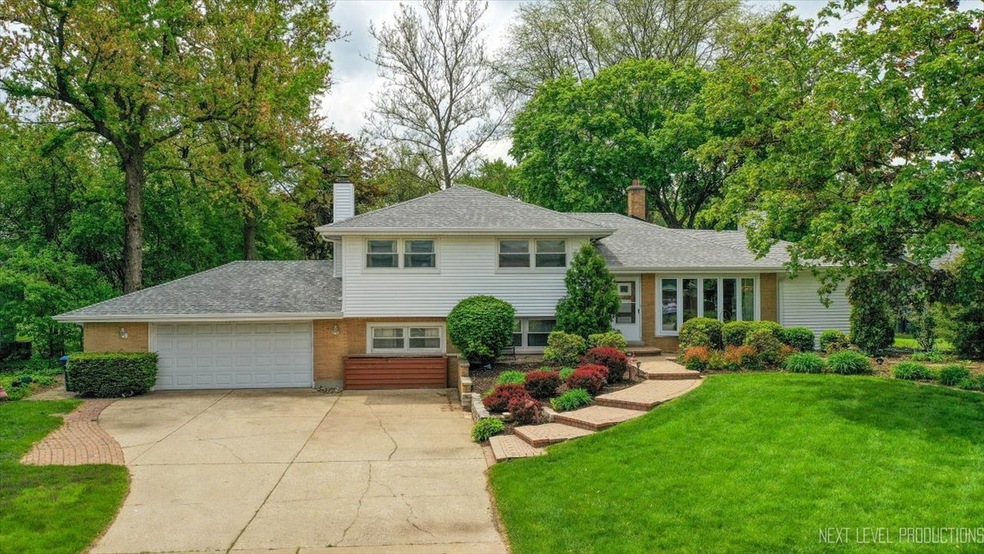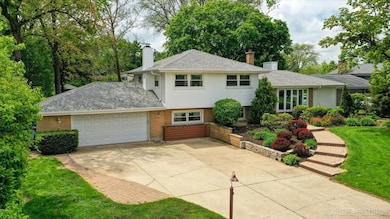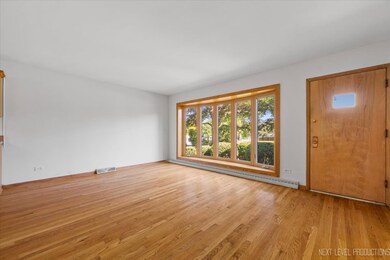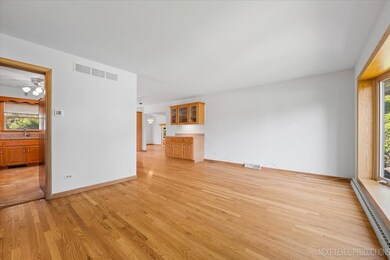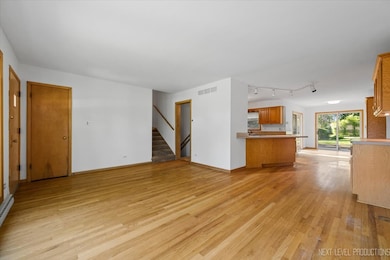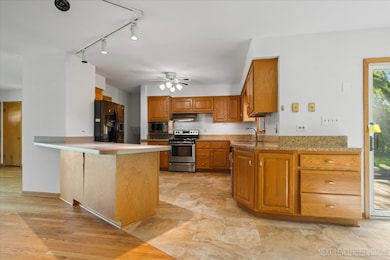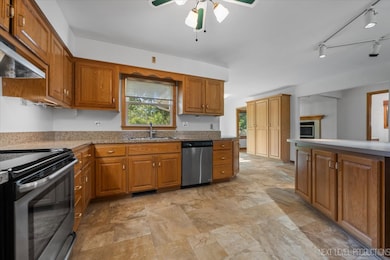
2663 Southcrest Dr Downers Grove, IL 60516
Hawthorne Hill NeighborhoodHighlights
- 0.46 Acre Lot
- Mature Trees
- Back to Public Ground
- Thomas Jefferson Junior High School Rated A-
- Deck
- Family Room with Fireplace
About This Home
As of July 2025Don't miss this opportunity to own a 4 bedroom / 2.1 bath split level w/ finished sub-basement on an lush nearly 1/2 acre lot. Solidly constructed, original contractor's own home. Beautiful hardwood flooring. Prime Suburban Estates location in the sought after DG North HS area. Recent updates include a brand new roof and siding. Freshly painted. New carpeting in Family Room and Sub-Basement. Lennox furnace 2022. An addition to the original home expanded the kitchen with great views of the yard and added a dining room w/ fireplace. The lower level Family Room also features a dramatic raised hearth brick fireplace. While the home is being sold "as-is", it presents incredible potential for buyers looking to customize to their taste. Light in center of yard is not working.
Last Agent to Sell the Property
john greene, Realtor License #471005239 Listed on: 05/31/2025

Home Details
Home Type
- Single Family
Est. Annual Taxes
- $9,524
Year Built
- Built in 1957
Lot Details
- 0.46 Acre Lot
- Lot Dimensions are 100x200x100x200
- Back to Public Ground
- Mature Trees
Parking
- 2.5 Car Garage
- Driveway
- Parking Included in Price
Home Design
- Split Level with Sub
- Brick Exterior Construction
- Asphalt Roof
- Concrete Perimeter Foundation
Interior Spaces
- 2,088 Sq Ft Home
- Wood Burning Fireplace
- Attached Fireplace Door
- Family Room with Fireplace
- 2 Fireplaces
- Living Room
- Formal Dining Room
- Sun or Florida Room
- Partial Basement
- Pull Down Stairs to Attic
- Laundry Room
Kitchen
- Range Hood
- Dishwasher
- Disposal
Flooring
- Wood
- Carpet
- Vinyl
Bedrooms and Bathrooms
- 4 Bedrooms
- 4 Potential Bedrooms
- Main Floor Bedroom
Outdoor Features
- Deck
- Shed
Schools
- Goodrich Elementary School
- Thomas Jefferson Junior High Sch
- North High School
Utilities
- Forced Air Heating and Cooling System
- Heating System Uses Natural Gas
- Lake Michigan Water
- Septic Tank
Community Details
- Suburban Estates Subdivision
Listing and Financial Details
- Senior Tax Exemptions
- Homeowner Tax Exemptions
Ownership History
Purchase Details
Home Financials for this Owner
Home Financials are based on the most recent Mortgage that was taken out on this home.Purchase Details
Similar Homes in the area
Home Values in the Area
Average Home Value in this Area
Purchase History
| Date | Type | Sale Price | Title Company |
|---|---|---|---|
| Deed | $485,000 | Advocus National Title Insuran | |
| Trustee Deed | -- | None Listed On Document |
Mortgage History
| Date | Status | Loan Amount | Loan Type |
|---|---|---|---|
| Open | $455,000 | New Conventional | |
| Previous Owner | $100,000 | Credit Line Revolving | |
| Previous Owner | $100,000 | Credit Line Revolving | |
| Previous Owner | $95,000 | Unknown | |
| Previous Owner | $80,000 | Credit Line Revolving |
Property History
| Date | Event | Price | Change | Sq Ft Price |
|---|---|---|---|---|
| 07/01/2025 07/01/25 | Sold | $485,000 | 0.0% | $232 / Sq Ft |
| 06/02/2025 06/02/25 | Pending | -- | -- | -- |
| 05/31/2025 05/31/25 | For Sale | $485,000 | -- | $232 / Sq Ft |
Tax History Compared to Growth
Tax History
| Year | Tax Paid | Tax Assessment Tax Assessment Total Assessment is a certain percentage of the fair market value that is determined by local assessors to be the total taxable value of land and additions on the property. | Land | Improvement |
|---|---|---|---|---|
| 2023 | $9,048 | $128,180 | $67,030 | $61,150 |
| 2022 | $8,123 | $111,460 | $58,290 | $53,170 |
| 2021 | $7,727 | $107,250 | $56,090 | $51,160 |
| 2020 | $7,599 | $105,320 | $55,080 | $50,240 |
| 2019 | $7,339 | $100,770 | $52,700 | $48,070 |
| 2018 | $7,605 | $100,770 | $52,700 | $48,070 |
| 2017 | $7,372 | $97,370 | $50,920 | $46,450 |
| 2016 | $7,218 | $93,850 | $49,080 | $44,770 |
| 2015 | $7,532 | $88,380 | $46,220 | $42,160 |
| 2014 | $7,765 | $88,380 | $46,220 | $42,160 |
| 2013 | $7,600 | $88,590 | $46,330 | $42,260 |
Agents Affiliated with this Home
-
Mary Ann Sullivan

Seller's Agent in 2025
Mary Ann Sullivan
john greene Realtor
(630) 730-8271
1 in this area
34 Total Sales
-
Brian Pistorius

Buyer's Agent in 2025
Brian Pistorius
Compass
(312) 319-1168
1 in this area
163 Total Sales
Map
Source: Midwest Real Estate Data (MRED)
MLS Number: 12365733
APN: 08-24-103-002
- 2720 Hobson Rd
- 2527 Langston Ct
- 6665 Foxtree Ave
- 2658 Sumac St
- 3 Lorraine Ave
- 6100 Ridgeway Dr
- 6617 Foxtree Ave
- 18 Woodsorrel Place
- 3026 Roberts Dr Unit 4
- 6805 Roberts Dr
- 3030 Roberts Dr Unit 4
- 5927 Sherman Dr
- 6 Plover Ct
- 2485 Brunswick Cir Unit B2
- 2467 Brunswick Cir Unit B2
- 6124 Chase Ave
- 6624 Oak Tree Trail
- 471 59th St
- 2385 Goldfinch St
- 22W140 59th St
