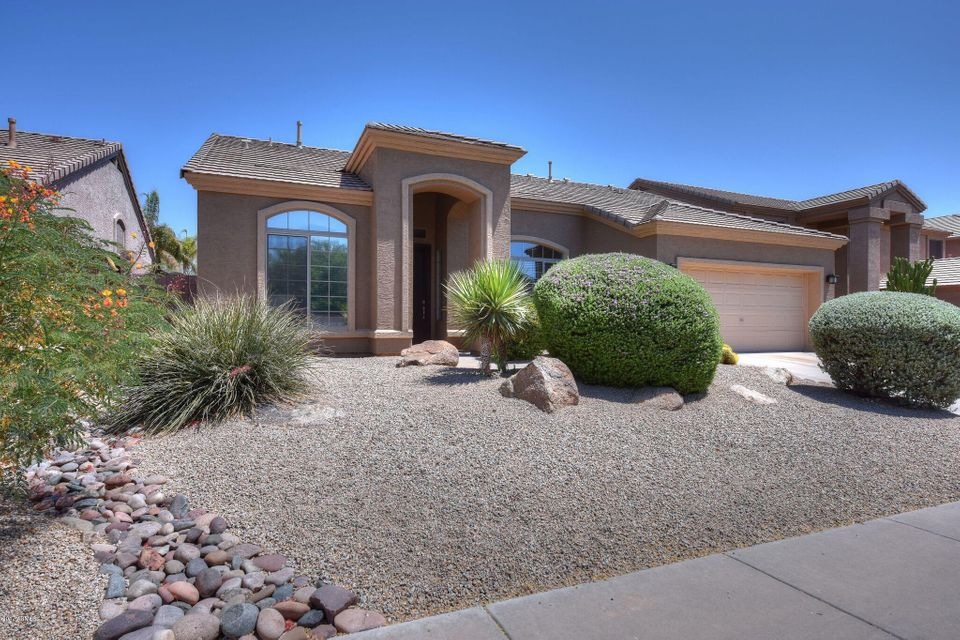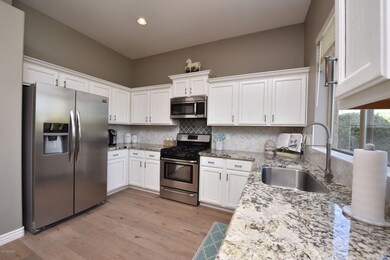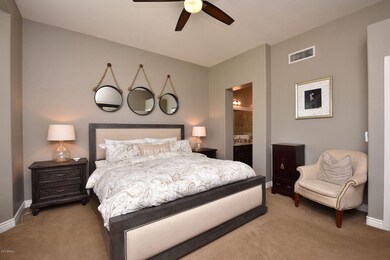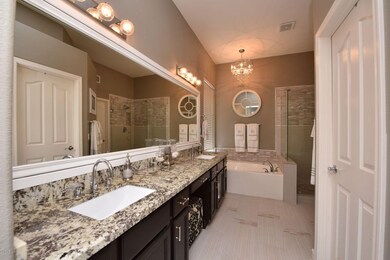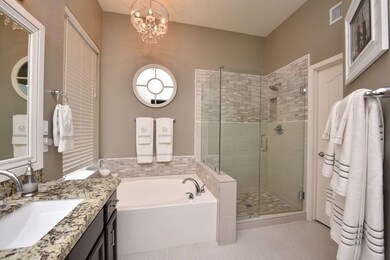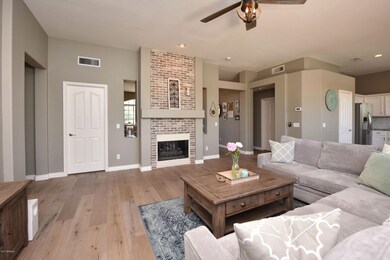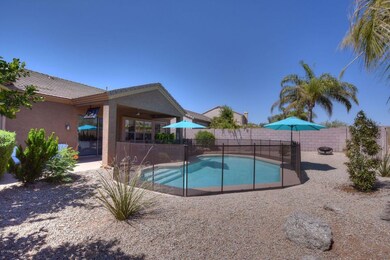
26631 N 43rd St Cave Creek, AZ 85331
Desert View NeighborhoodHighlights
- Play Pool
- Family Room with Fireplace
- Wood Flooring
- Horseshoe Trails Elementary School Rated A
- Vaulted Ceiling
- Granite Countertops
About This Home
As of August 2017This beautiful turn-key UPDATED home interior was renovated in 2015 with contemporary materials & colors! The BEST VALUE in Tatum Highlands with over $58,000 in renovations. Updated
items included new Oak Wood flooring, slab granite counter tops, new kitchen & bathroom cabinets,updated bathrooms with granite & mosaics, new plumbing fixtures, new kitchen appliances, interior and exterior painted. See Docs. The home is Light & Bright. The backyard oasis backs to Natural Area
Open Space. No homes behind which makes this home very private! This relaxing backyard has a sparkling pool with fruit bearing mature citrus trees. Easy access to the 101 & 51. Close to Desert Ridge Shopping Center, Mayo Hospital, hiking trails, golf courses, restaurants. Located in the highly recommended Cave Creek #9 school district.
Last Agent to Sell the Property
Mary Brierley-Peterman
HomeSmart License #SA575009000 Listed on: 06/28/2017
Home Details
Home Type
- Single Family
Est. Annual Taxes
- $1,689
Year Built
- Built in 1996
Lot Details
- 6,723 Sq Ft Lot
- Desert faces the front and back of the property
- Wrought Iron Fence
- Block Wall Fence
- Sprinklers on Timer
HOA Fees
- $31 Monthly HOA Fees
Parking
- 2 Car Garage
- Garage Door Opener
Home Design
- Wood Frame Construction
- Tile Roof
- Stucco
Interior Spaces
- 1,820 Sq Ft Home
- 1-Story Property
- Vaulted Ceiling
- Ceiling Fan
- Two Way Fireplace
- Gas Fireplace
- Double Pane Windows
- Solar Screens
- Family Room with Fireplace
- 2 Fireplaces
Kitchen
- Eat-In Kitchen
- Built-In Microwave
- Granite Countertops
Flooring
- Wood
- Carpet
- Tile
Bedrooms and Bathrooms
- 3 Bedrooms
- Remodeled Bathroom
- Primary Bathroom is a Full Bathroom
- 2 Bathrooms
- Dual Vanity Sinks in Primary Bathroom
- Bathtub With Separate Shower Stall
Pool
- Play Pool
- Fence Around Pool
Schools
- Horseshoe Trails Elementary School
- Sonoran Trails Middle School
- Cactus Shadows High School
Utilities
- Refrigerated Cooling System
- Heating System Uses Natural Gas
- High Speed Internet
- Cable TV Available
Additional Features
- No Interior Steps
- Patio
Listing and Financial Details
- Tax Lot 33
- Assessor Parcel Number 212-12-336
Community Details
Overview
- Association fees include ground maintenance
- Aam Association, Phone Number (602) 957-9191
- Built by US Homes
- Tatum Highlands Parcel Two South Subdivision
Recreation
- Community Playground
- Bike Trail
Ownership History
Purchase Details
Home Financials for this Owner
Home Financials are based on the most recent Mortgage that was taken out on this home.Purchase Details
Home Financials for this Owner
Home Financials are based on the most recent Mortgage that was taken out on this home.Purchase Details
Home Financials for this Owner
Home Financials are based on the most recent Mortgage that was taken out on this home.Purchase Details
Home Financials for this Owner
Home Financials are based on the most recent Mortgage that was taken out on this home.Purchase Details
Home Financials for this Owner
Home Financials are based on the most recent Mortgage that was taken out on this home.Similar Homes in Cave Creek, AZ
Home Values in the Area
Average Home Value in this Area
Purchase History
| Date | Type | Sale Price | Title Company |
|---|---|---|---|
| Warranty Deed | $389,000 | Nextitle | |
| Warranty Deed | $375,000 | Grand Canyon Title Agency | |
| Cash Sale Deed | $295,000 | Fidelity Natl Title Agency | |
| Interfamily Deed Transfer | -- | Chicago Title Insurance Co | |
| Warranty Deed | $225,000 | Chicago Title Insurance Co | |
| Warranty Deed | $165,499 | Stewart Title & Trust |
Mortgage History
| Date | Status | Loan Amount | Loan Type |
|---|---|---|---|
| Open | $294,000 | New Conventional | |
| Closed | $311,200 | New Conventional | |
| Previous Owner | $356,250 | New Conventional | |
| Previous Owner | $158,000 | Purchase Money Mortgage | |
| Previous Owner | $123,000 | New Conventional |
Property History
| Date | Event | Price | Change | Sq Ft Price |
|---|---|---|---|---|
| 04/10/2025 04/10/25 | Rented | $2,893 | +0.9% | -- |
| 04/08/2025 04/08/25 | Under Contract | -- | -- | -- |
| 04/02/2025 04/02/25 | Price Changed | $2,868 | -8.3% | $2 / Sq Ft |
| 04/01/2025 04/01/25 | For Rent | $3,128 | 0.0% | -- |
| 08/11/2017 08/11/17 | Sold | $389,000 | 0.0% | $214 / Sq Ft |
| 06/29/2017 06/29/17 | Pending | -- | -- | -- |
| 06/28/2017 06/28/17 | For Sale | $389,000 | +3.7% | $214 / Sq Ft |
| 03/19/2015 03/19/15 | Sold | $375,000 | 0.0% | $206 / Sq Ft |
| 02/21/2015 02/21/15 | Pending | -- | -- | -- |
| 02/19/2015 02/19/15 | For Sale | $375,000 | +27.1% | $206 / Sq Ft |
| 01/15/2015 01/15/15 | Sold | $295,000 | -4.5% | $162 / Sq Ft |
| 12/28/2014 12/28/14 | For Sale | $309,000 | 0.0% | $170 / Sq Ft |
| 12/28/2014 12/28/14 | Price Changed | $309,000 | +4.7% | $170 / Sq Ft |
| 12/27/2014 12/27/14 | Off Market | $295,000 | -- | -- |
| 12/22/2014 12/22/14 | Pending | -- | -- | -- |
| 12/20/2014 12/20/14 | For Sale | $319,000 | +8.1% | $175 / Sq Ft |
| 12/18/2014 12/18/14 | Off Market | $295,000 | -- | -- |
| 12/09/2014 12/09/14 | For Sale | $319,000 | -- | $175 / Sq Ft |
Tax History Compared to Growth
Tax History
| Year | Tax Paid | Tax Assessment Tax Assessment Total Assessment is a certain percentage of the fair market value that is determined by local assessors to be the total taxable value of land and additions on the property. | Land | Improvement |
|---|---|---|---|---|
| 2025 | $1,983 | $34,412 | -- | -- |
| 2024 | $1,901 | $32,773 | -- | -- |
| 2023 | $1,901 | $44,310 | $8,860 | $35,450 |
| 2022 | $1,848 | $33,910 | $6,780 | $27,130 |
| 2021 | $1,969 | $32,580 | $6,510 | $26,070 |
| 2020 | $1,924 | $29,810 | $5,960 | $23,850 |
| 2019 | $1,856 | $28,270 | $5,650 | $22,620 |
| 2018 | $1,783 | $26,980 | $5,390 | $21,590 |
| 2017 | $1,718 | $25,780 | $5,150 | $20,630 |
| 2016 | $1,689 | $26,660 | $5,330 | $21,330 |
| 2015 | $1,527 | $24,220 | $4,840 | $19,380 |
Agents Affiliated with this Home
-
Jason Bellows
J
Seller's Agent in 2025
Jason Bellows
Top Property Shop
(623) 776-3499
11 Total Sales
-
Mike Carsey

Seller Co-Listing Agent in 2025
Mike Carsey
Top Property Shop
(623) 512-7862
10 Total Sales
-
Kelly Spears
K
Buyer's Agent in 2025
Kelly Spears
CityOne Realty Co.
(312) 375-3444
11 Total Sales
-

Seller's Agent in 2017
Mary Brierley-Peterman
HomeSmart
-
Ryan Buckley

Buyer's Agent in 2017
Ryan Buckley
Coldwell Banker Realty
(480) 291-1600
2 in this area
54 Total Sales
-
Lori Cedarstrom

Buyer Co-Listing Agent in 2017
Lori Cedarstrom
Coldwell Banker Realty
(480) 231-5153
2 in this area
50 Total Sales
Map
Source: Arizona Regional Multiple Listing Service (ARMLS)
MLS Number: 5625649
APN: 212-12-336
- 4321 E Rowel Rd
- 4422 E Spur Dr
- 4245 E Maya Way
- 26645 N 42nd St
- 26811 N 41st Ct
- 26633 N 41st Way
- 4208 E Tether Trail
- 4117 E Molly Ln
- 26286 N 45th Place
- 4119 E Tether Trail
- 26803 N 45th Place
- 4047 E Rowel Rd
- 4346 E Prickly Pear Trail
- 26624 N 41st St
- 26264 N 46th St
- 4569 E Lariat Ln
- 4030 E Prickly Pear Trail
- 4714 E Paso Trail
- 26201 N 47th Place
- 4615 E Bent Tree Dr
