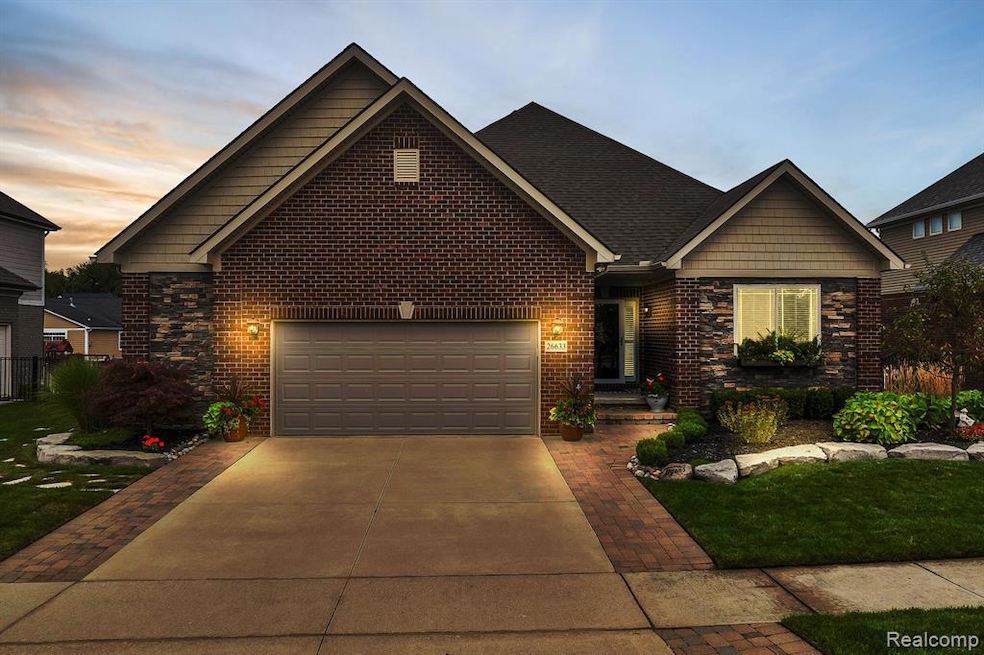Stunning, turn-key home offering 3,430 sq. ft. of living space (1,930 sq. ft. on the main floor, 1,500 sq. ft. on the lower level). This home features 4 bedrooms and 3 full bathrooms (3 bedrooms and 2 bathrooms on the main floor, with an additional bedroom and bathroom in the finished basement). Enjoy the upgraded, fully heated brick sunroom that opens to the brick patio. The interior boasts beautiful hardwood floors throughout, a spacious living room with vaulted ceilings, and a stunning Turkish marble fireplace. The kitchen is equipped with tall cabinets, under-cabinet lighting, LG black stainless appliances (**appliances are negotiable), and modern quartz countertops. The main floor guest bathroom includes porcelain tile flooring and updated quartz countertops. The expansive finished basement is perfect for entertaining, complete with a wet bar. The master bedroom is a luxurious retreat with a custom double pan ceiling, a custom walk-in closet, and upgraded light fixtures. The master bathroom offers a large spa soaker bathtub, a walk-in shower, and double sinks. The all-brick exterior features custom details, a large brick paver patio with a gazebo, extensive landscaping, a fire pit, and a fenced-in backyard. The 2 1/2 car garage includes custom shelving, lighting, epoxy floors, and a 220 outlet.

